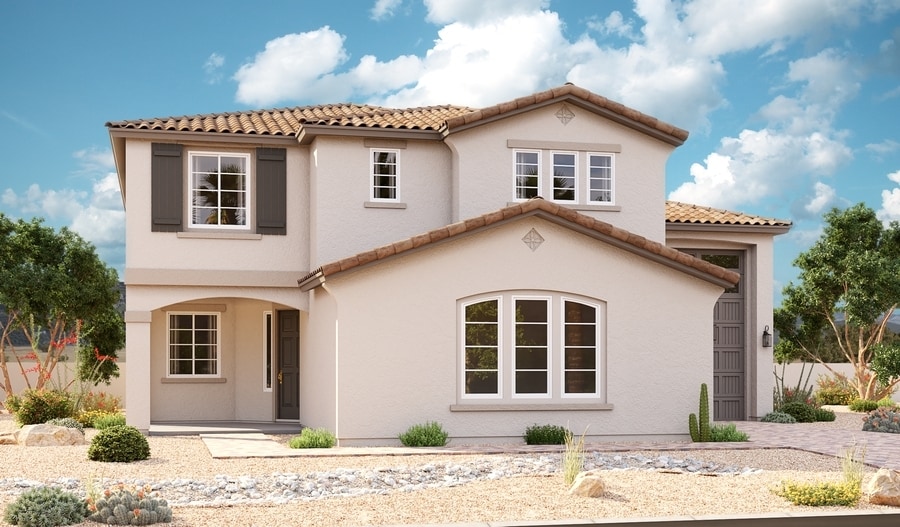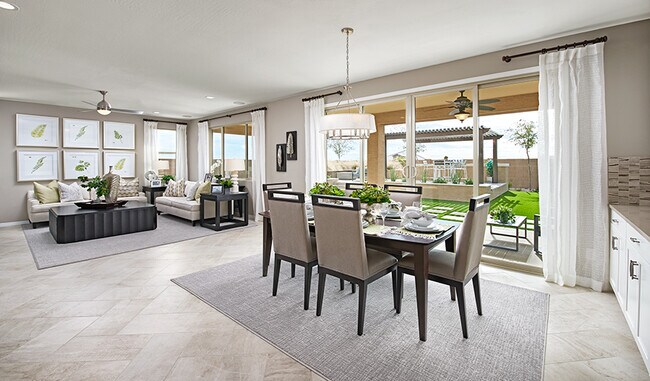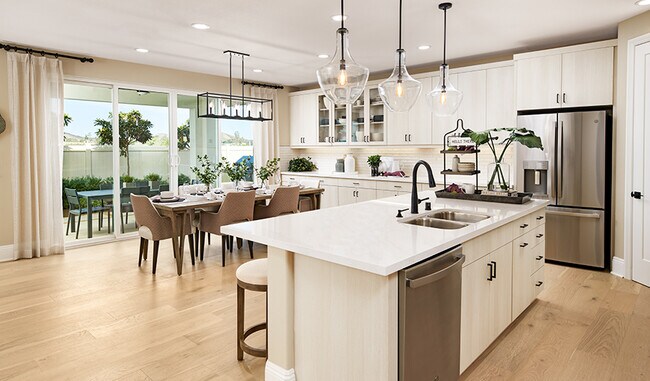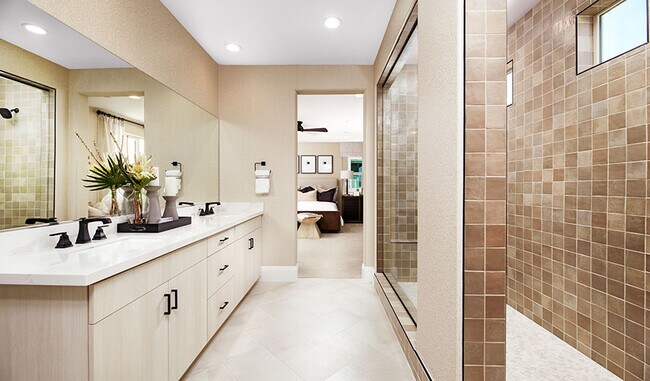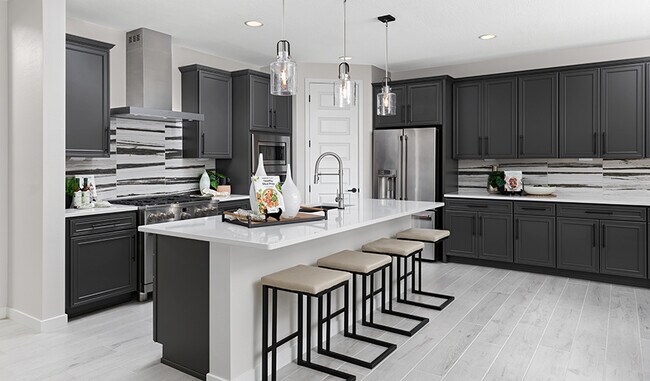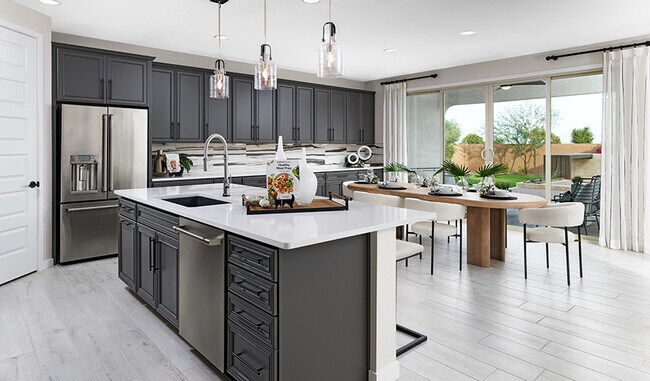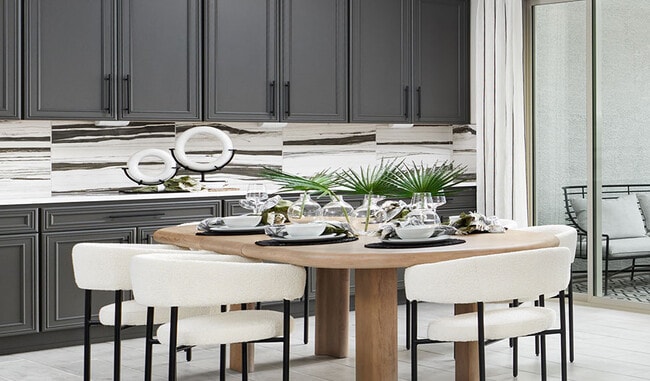
Estimated payment starting at $4,232/month
Highlights
- New Construction
- RV Garage
- Loft
- Faith Mather Sossaman Elementary School Rated A
- Primary Bedroom Suite
- Great Room
About This Floor Plan
The main floor of the Pearce plan boasts a smartly designed layout, featuring a spacious great room and an eye-catching kitchen with a built-in pantry, center island and adjacent dining room with covered patio access. A powder room, flex room with storage space and a mudroom provide added convenience. The second floor offers a laundry room, a large loft and three bedrooms, including a relaxing primary suite with a private bath and expansive walk-in closet. In addition to a 2-car garage, you'll also love the possibilities that come with a 40' attached RV garage! Options include additional bedrooms, an extended covered patio, gourmet kitchen features and deluxe bath upgrades.
Builder Incentives
fixed rate or up to $55K in Flex Funds!
See this week's hot homes!
Download our FREE guide & stay on the path to healthy credit.
Sales Office
| Monday |
10:00 AM - 6:00 PM
|
| Tuesday |
10:00 AM - 6:00 PM
|
| Wednesday |
10:00 AM - 6:00 PM
|
| Thursday |
10:00 AM - 6:00 PM
|
| Friday |
1:00 PM - 6:00 PM
|
| Saturday |
10:00 AM - 6:00 PM
|
| Sunday |
10:00 AM - 6:00 PM
|
Home Details
Home Type
- Single Family
Parking
- 3 Car Attached Garage
- Front Facing Garage
- RV Garage
Home Design
- New Construction
Interior Spaces
- 2-Story Property
- Mud Room
- Formal Entry
- Great Room
- Dining Room
- Home Office
- Loft
- Flex Room
Kitchen
- Eat-In Kitchen
- Walk-In Pantry
- Dishwasher
- Kitchen Island
Bedrooms and Bathrooms
- 3 Bedrooms
- Primary Bedroom Suite
- Walk-In Closet
- Powder Room
- Dual Vanity Sinks in Primary Bathroom
- Private Water Closet
- Bathtub with Shower
- Walk-in Shower
Laundry
- Laundry Room
- Laundry on upper level
Outdoor Features
- Courtyard
- Covered Patio or Porch
Map
Other Plans in Light Sky Ranch
About the Builder
- Light Sky Ranch
- Madera West Estates
- 21279 E Cattle Dr
- 21247 E Cattle Dr
- Jorde Farms - Acclaim
- The Enclaves at Sonrisa
- Jorde Farms - Ascent
- 22669 E Saddle Way
- 22712 E Stirrup St
- 22720 E Stirrup St
- Madera
- Madera - Horizon
- Madera - Marquis
- 18138 E Creosote Ln
- 18130 E Creosote Ln
- Madera - Sultana
- 22014 S Ellsworth Rd Unit 304-67-027-c
- Madera - Destiny
- Barney Farms - Fields
- Soleo
