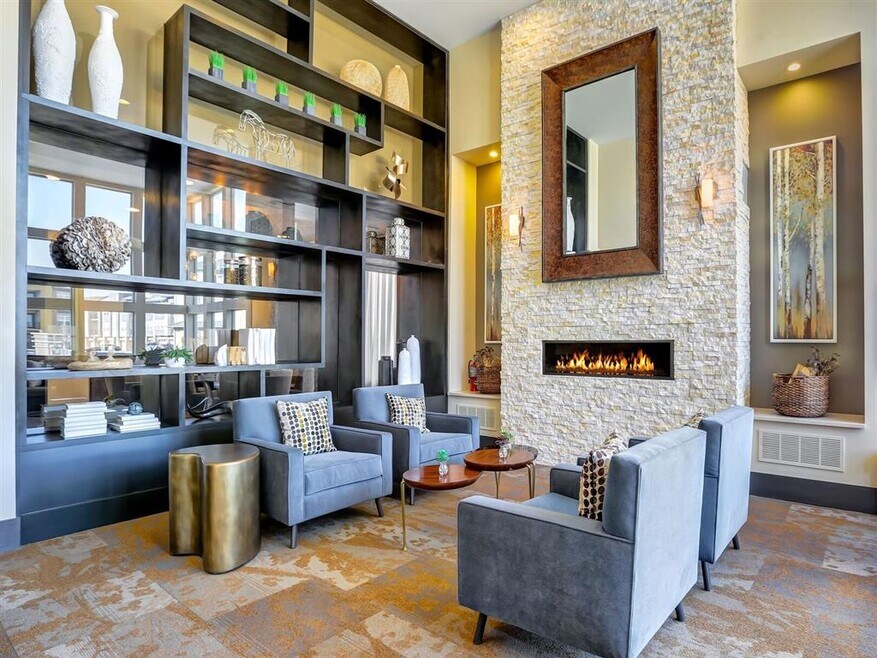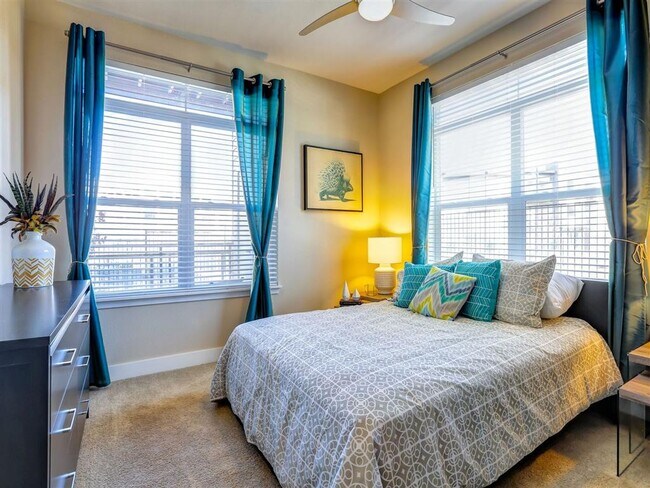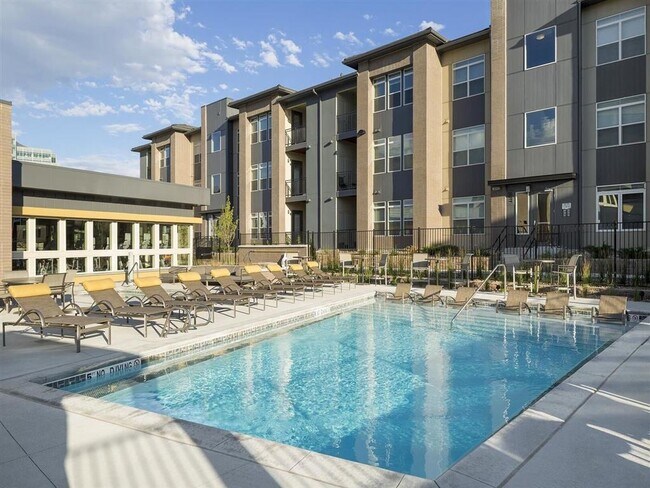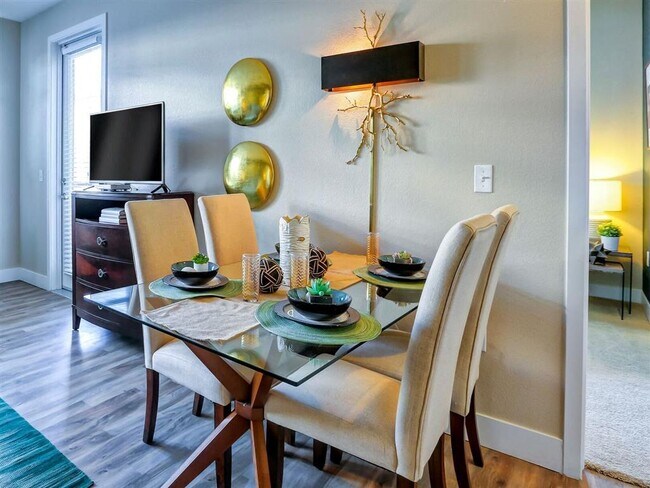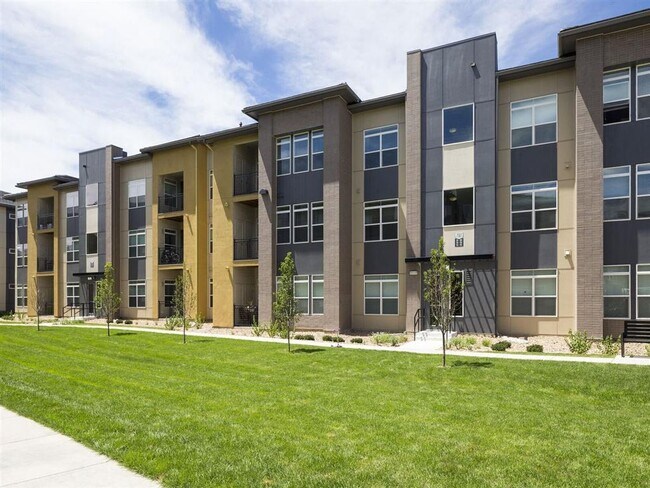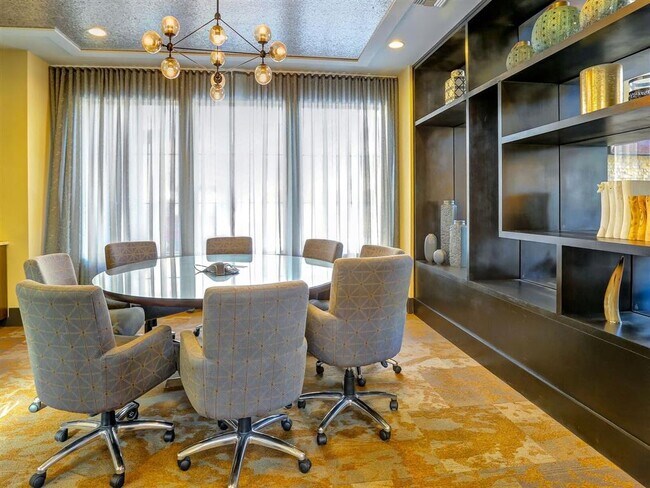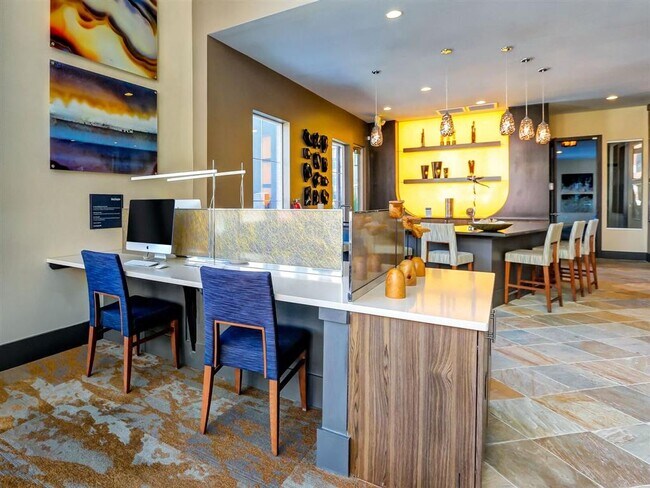About Pearl DTC
Modern designs, elegant finishes, and upscale amenities are waiting for you at Pearl DTC. Our Denver apartments are in the heart of the Denver Tech Center, perfect for those seeking an enjoyable work-life balance. With easy access to I-25 and I-225, you are never far from all the shopping, dining, and entertainment nearby downtown Denver has to offer. Escape to Fiddlers Green Amphitheatre or spend time exploring Cherry Creek State Park knowing unapparelled rest and relaxation is waiting for you at home.
Words can only you take you so far, so stop by or give us a call today for your personal tour!

Pricing and Floor Plans
1 Bedroom
Argyle
$1,549 - $3,934
1 Bed, 1 Bath, 604 Sq Ft
https://imagescdn.homes.com/i2/C2jrfua_n9qLtQBYCnJ8d-AO-eADtC0-Bok0WiUFFwg/116/pearl-dtc-denver-co.jpg?p=1
| Unit | Price | Sq Ft | Availability |
|---|---|---|---|
| 16306 | $1,549 | 604 | Now |
| 04201 | $1,603 | 604 | Now |
| 04101 | $1,634 | 604 | Now |
| 04302 | $1,594 | 604 | Nov 15 |
| 13105 | $1,628 | 720 | Now |
Madras
$1,703 - $4,209
1 Bed, 1 Bath, 908 Sq Ft
https://imagescdn.homes.com/i2/8AlaC-I5hdzwSd5UYuDfNDTjaujw75cP5eXvNucGAas/116/pearl-dtc-denver-co-3.jpg?p=1
| Unit | Price | Sq Ft | Availability |
|---|---|---|---|
| 15204 | $1,703 | 908 | Now |
| 15308 | $1,707 | 908 | Now |
| 14215 | $1,739 | 908 | Now |
| 14311 | $1,747 | 908 | Now |
| 15307 | $1,756 | 908 | Now |
Batik
$1,753 - $4,321
1 Bed, 1 Bath, 838 Sq Ft
https://imagescdn.homes.com/i2/ut89T3IP0Np-A7kvjmkFeUbfcyLlDXMjL_Cqev330WM/116/pearl-dtc-denver-co-13.jpg?p=1
| Unit | Price | Sq Ft | Availability |
|---|---|---|---|
| 08305 | $1,753 | 838 | Nov 8 |
| 15102 | $1,872 | 838 | Dec 27 |
| 11311 | $1,921 | 1,110 | Dec 28 |
2 Bedrooms
Botanical
$2,098 - $6,948
2 Beds, 2 Baths, 1,166 Sq Ft
https://imagescdn.homes.com/i2/SkCBBck4ScvzLWl2BVjsIqPIe3tKCW44gtN49rUzS2o/116/pearl-dtc-denver-co-6.jpg?p=1
| Unit | Price | Sq Ft | Availability |
|---|---|---|---|
| 03202 | $2,098 | 1,166 | Now |
| 17304 | $2,304 | 1,166 | Now |
| 14209 | $2,280 | 1,166 | Nov 26 |
| 17207 | $2,270 | 1,166 | Dec 30 |
| 09205 | $2,280 | 1,166 | Jan 12, 2026 |
Herringbone
$2,249 - $7,311
2 Beds, 2 Baths, 1,160 Sq Ft
https://imagescdn.homes.com/i2/jXYYzCQnCD8BtJVW3Lqe1PPiy3VfPwAe_9XXRmo3pOk/116/pearl-dtc-denver-co-9.jpg?p=1
| Unit | Price | Sq Ft | Availability |
|---|---|---|---|
| 06203 | $2,295 | 1,160 | Dec 26 |
| 06301 | $2,249 | 1,237 | Now |
| 17201 | $2,448 | 1,237 | Dec 7 |
| 11301 | $2,466 | 1,262 | Now |
3 Bedrooms
Croquis
$2,635 - $7,850
3 Beds, 2 Baths, 1,428 Sq Ft
https://imagescdn.homes.com/i2/k7xbBfXz8P8kVfhEzlZrOAsOkSQf31-o75zg8Dhcs5g/116/pearl-dtc-denver-co-12.jpg?p=1
| Unit | Price | Sq Ft | Availability |
|---|---|---|---|
| 05304 | $2,635 | 1,428 | Now |
| 01315 | $2,654 | 1,428 | Now |
| 01215 | $2,861 | 1,428 | Now |
Fees and Policies
The fees below are based on community-supplied data and may exclude additional fees and utilities. Use the Rent Estimate Calculator to determine your monthly and one-time costs based on your requirements.
One-Time Basics
Parking
Storage
Property Fee Disclaimer: Standard Security Deposit subject to change based on screening results; total security deposit(s) will not exceed any legal maximum. Resident may be responsible for maintaining insurance pursuant to the Lease. Some fees may not apply to apartment homes subject to an affordable program. Resident is responsible for damages that exceed ordinary wear and tear. Some items may be taxed under applicable law. This form does not modify the lease. Additional fees may apply in specific situations as detailed in the application and/or lease agreement, which can be requested prior to the application process. All fees are subject to the terms of the application and/or lease. Residents may be responsible for activating and maintaining utility services, including but not limited to electricity, water, gas, and internet, as specified in the lease agreement.
Map
- 4400 S Quebec St Unit 103
- 4400 S Quebec St Unit 204
- 4400 S Quebec St Unit 108
- 4400 S Quebec St Unit 101N
- 4400 S Quebec St Unit 207
- 4400 S Quebec St Unit 102
- 4400 S Quebec St Unit R203
- 8100 E Union Ave Unit 2201
- 8100 E Union Ave Unit 1606
- 8100 E Union Ave Unit 614
- 8100 E Union Ave Unit 309
- 8100 E Union Ave Unit 1408
- 8100 E Union Ave Unit 2301
- 8100 E Union Ave Unit 902
- 4875 S Monaco St Unit 105
- 4545 S Monaco St Unit 138
- 4545 S Monaco St Unit 447
- 7420 E Quincy Ave Unit 304
- 4885 S Monaco St Unit 208
- 7000 E Quincy Ave Unit A102
- 7831 E Union Ave
- 4855 S Quebec St
- 4552 S Ulster St
- 6715 E Union Ave
- 4882 S Newport St
- 4500 S Monaco St
- 6950 E Chenango Ave
- 6750 E Chenango Ave
- 4811 S Niagara St
- 4400 S Monaco St
- 8100 E Union Ave Unit 814
- 5031 S Ulster St
- 7901 E Belleview Ave
- 4380 S Monaco St
- 4982 S Ulster St
- 4665 S Monaco St
- 4875 Dtc Blvd
- 7500 E Quincy Ave
- 5200 S Quebec St
- 7420 E Quincy Ave Unit 204
