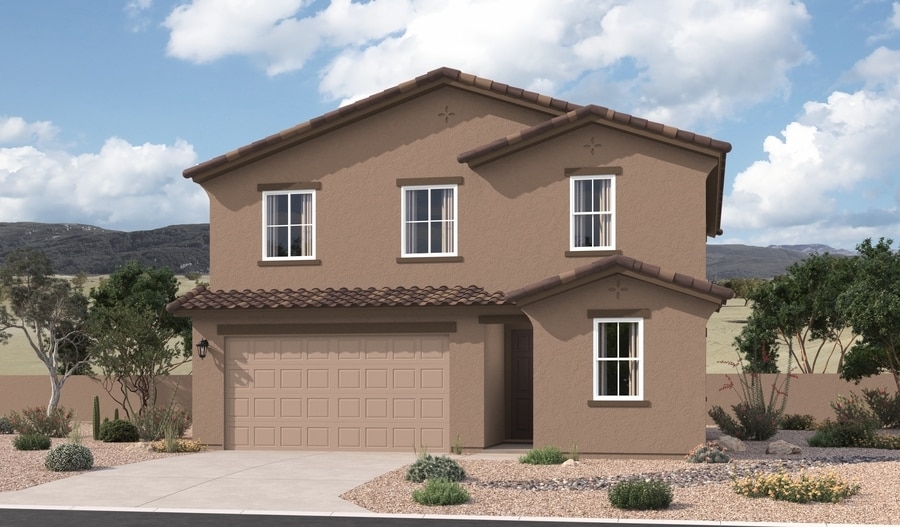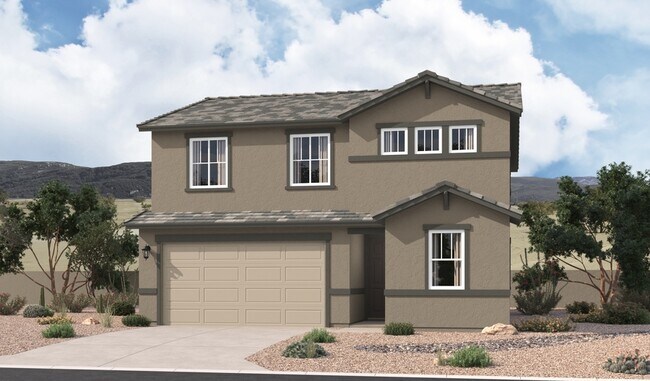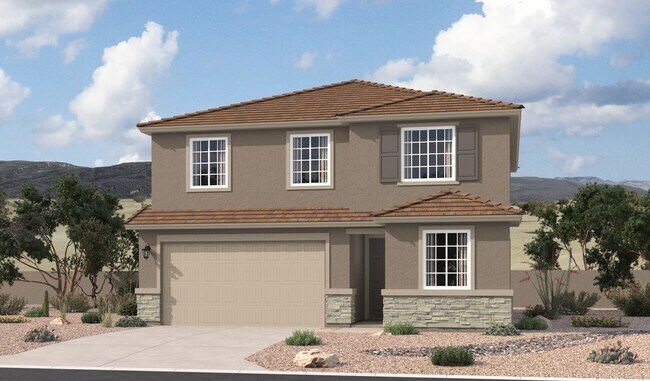
Sahuarita, AZ 85629
Estimated payment starting at $2,732/month
Highlights
- Fitness Center
- Primary Bedroom Suite
- Clubhouse
- New Construction
- Community Lake
- Loft
About This Floor Plan
The Pearl plan offers two stories of thoughtful living space. A well-appointed kitchen provides a panoramic view of the main floor-overlooking an elegant dining room, a spacious great room and covered patio. A bedroom and a full bath round out this level. Highlights of the second floor include a loft, a storage area, a laundry, two additional secondary bedrooms with a shared bath, and a beautiful primary suite showcasing a roomy walk-in closet and a private bath with double sinks.
Builder Incentives
fixed rate or up to $60K in Flex Funds!
adjustable-rate FHA financing!
See this week's hot homes!
Sales Office
| Monday - Thursday |
10:00 AM - 6:00 PM
|
| Friday |
1:00 PM - 6:00 PM
|
| Saturday - Sunday |
10:00 AM - 6:00 PM
|
Home Details
Home Type
- Single Family
Parking
- 2 Car Attached Garage
- Front Facing Garage
Home Design
- New Construction
Interior Spaces
- 2-Story Property
- Recessed Lighting
- Mud Room
- Great Room
- Dining Area
- Loft
Kitchen
- Eat-In Kitchen
- Breakfast Bar
- Walk-In Pantry
- Dishwasher
- Kitchen Island
- Disposal
Bedrooms and Bathrooms
- 3 Bedrooms
- Primary Bedroom Suite
- Walk-In Closet
- Secondary Bathroom Double Sinks
- Dual Vanity Sinks in Primary Bathroom
- Private Water Closet
- Bathtub with Shower
- Walk-in Shower
Laundry
- Laundry Room
- Laundry on upper level
- Washer and Dryer Hookup
Utilities
- Central Heating and Cooling System
- High Speed Internet
- Cable TV Available
Additional Features
- Covered Patio or Porch
- Lawn
Community Details
Overview
- Community Lake
- Pond in Community
Amenities
- Amphitheater
- Picnic Area
- Clubhouse
- Community Center
Recreation
- Tennis Courts
- Community Basketball Court
- Volleyball Courts
- Pickleball Courts
- Sport Court
- Community Playground
- Fitness Center
- Community Pool
- Splash Pad
- Park
- Dog Park
- Trails
Map
Other Plans in Entrada del Toro at Rancho Sahuarita - Entrada del Toro
About the Builder
- Entrada del Toro at Rancho Sahuarita - Entrada del Toro
- 903 W Corte Miel de Abeja
- 892 W Corte Miel de Abeja
- Entrada del Toro at Rancho Sahuarita - Entrada Del Toro Saguaro Collection
- Entrada del Toro at Rancho Sahuarita - Entrada Del Toro
- 945 W Calle Cubeta
- 921 W Calle Cubeta
- 903 W Calle Cubeta
- 897 W Calle Cubeta
- Entrada del Toro at Rancho Sahuarita - The Vista
- Entrada del Toro at Rancho Sahuarita - Entrada Del Toro Ironwood Collection
- 761 W Calle Cubeta
- 757 W Calle Cubeta
- 753 W Calle Cubeta
- 749 W Calle Cubeta
- 745 W Calle Cubeta
- Entrada del Toro at Rancho Sahuarita - Entrada Del Toro
- 760 W Calle Cubeta
- 756 W Calle Cubeta
- 781 W Calle Taja


