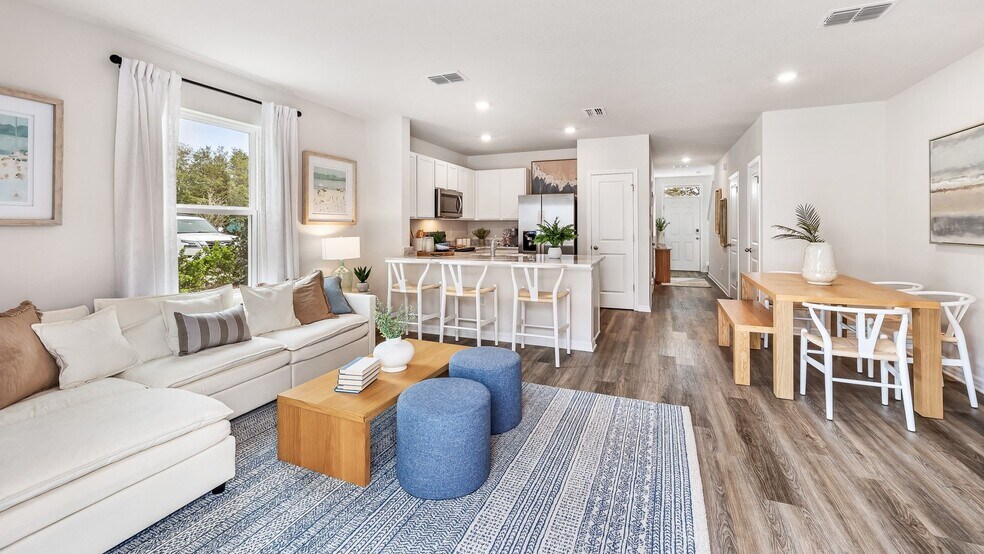
North Port, FL 34293
Highlights
- New Construction
- Primary Bedroom Suite
- Quartz Countertops
- Taylor Ranch Elementary School Rated A-
- Clubhouse
- No HOA
About This Floor Plan
Welcome to the Pearson Townhome, built by D.R. Horton. Townhome living is low maintenance living! The townhome features 3 bedrooms, 2.5 bathrooms, and a 1-car garage, all in a spacious 1,463 sq. ft. area. As you enter the home, you will find a foyer as well as a powder room. Beyond that is the open-concept kitchen and living area, which includes countertop seating and ample space for a dining table. Upstairs, you'll find the primary bedroom with a walk-in closet and an en-suite bathroom featuring a double-bowl vanity. Two additional bedrooms are perfect for kids' rooms, nurseries, or offices, each with ample closet space. The hallway conveniently houses another full bathroom and an upstairs laundry room. Discover why the Pearson Townhome will be the perfect fit for your next move!
Sales Office
| Monday - Tuesday |
10:00 AM - 6:00 PM
|
| Wednesday |
12:00 PM - 6:00 PM
|
| Thursday - Saturday |
10:00 AM - 6:00 PM
|
| Sunday |
12:00 PM - 6:00 PM
|
Townhouse Details
Home Type
- Townhome
Parking
- 1 Car Attached Garage
- Front Facing Garage
Home Design
- New Construction
Interior Spaces
- 1,463 Sq Ft Home
- 2-Story Property
- Smart Doorbell
- Living Room
- Dining Area
Kitchen
- Breakfast Bar
- ENERGY STAR Range
- Built-In Microwave
- ENERGY STAR Qualified Dishwasher
- Stainless Steel Appliances
- Quartz Countertops
Bedrooms and Bathrooms
- 3 Bedrooms
- Primary Bedroom Suite
- Walk-In Closet
- Powder Room
- Double Vanity
- Bathtub with Shower
- Walk-in Shower
Laundry
- Laundry on upper level
- Washer and Dryer
Home Security
- Smart Lights or Controls
- Smart Thermostat
Additional Features
- Covered Patio or Porch
- Smart Home Wiring
Community Details
Recreation
- Community Pool
Additional Features
- No Home Owners Association
- Clubhouse
Map
Move In Ready Homes with this Plan
Other Plans in Ashcombe Wellen Park
About the Builder
Frequently Asked Questions
- Ashcombe Wellen Park
- 9008 Falcon Ct
- 10810 Sun Drop St
- Everly at Wellen Park - Everly
- Everly at Wellen Park - Artisan
- 0 Deer Ct Unit MFRA4670047
- 0 Deer Ct Unit MFRA4670059
- 0 Deer Ct Unit MFRA4670056
- 0 Deer Ct Unit MFRA4670049
- 9045 Caloosa Dr
- 9051 Caloosa Dr
- Sunstone Lakeside at Wellen Park
- Wellen Park Golf & Country Club - Terrace Condominiums
- Wellen Park Golf & Country Club - Estate Homes
- Wellen Park Golf & Country Club - Executive Homes
- Wellen Park Golf & Country Club - Coach Homes
- 0 Rose St Unit MFRO6306457
- 45' Lot
- 0 Riverfront Dr Unit MFRA4639948
- 723 Blackburn Blvd
Ask me questions while you tour the home.






