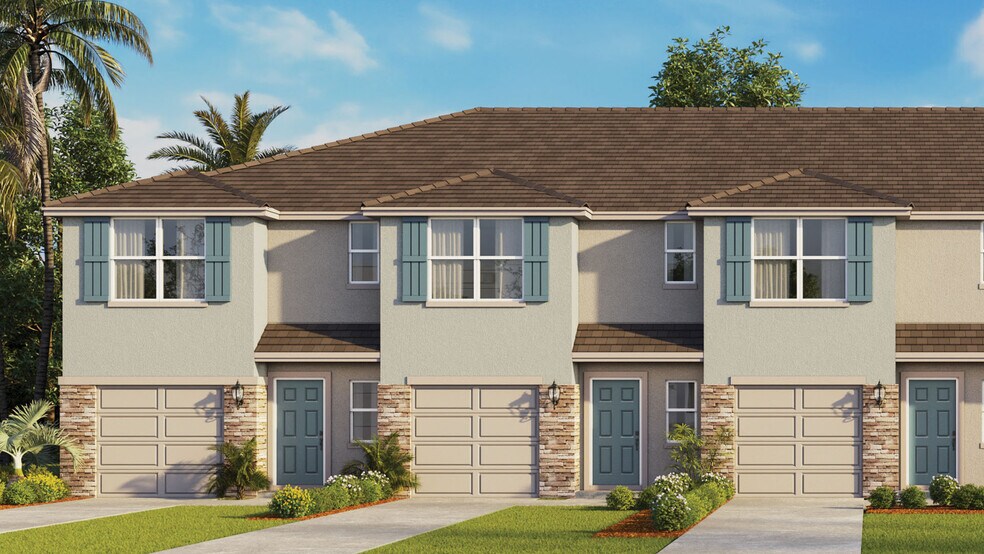
Highlights
- New Construction
- Primary Bedroom Suite
- 1 Car Attached Garage
- Finished Room Over Garage
- Lawn
- Walk-In Closet
About This Floor Plan
Located in the historic city of Deland, Florida, Towns at Summit is a new townhome community located minutes from I4 and downtown DeLand. This community offers 2 of our most popular townhome floorplans, ranging from 3 bedrooms, 2.5 baths, and 1-car garages. Built with all concrete block construction, these spacious homes offer a variety of well-designed livable space. Kitchens boast beautiful cabinetry, RevWood Select flooring, quartz countertops and stainless-steel appliances, making entertaining a breeze. All homes come equipped with smart home technology, allowing you to easily control your home. Whether it's adjusting the temperature or turning on the lights, convenience is at your fingertips. The community offers a variety of homesites including lake and conservation views with lush surrounding landscaping. Pedestrian friendly winding paths throughout make for great outdoor walks around the neighborhood. This community offers convenient access to major roadways and just minutes from shipping and dining. Both Sanford and the beaches are just a short drive away, providing even more options for entertainment and activities. Don't miss out on the opportunity to make this community your new home. Contact us to learn more today.
Sales Office
All tours are by appointment only. Please contact sales office to schedule.
Townhouse Details
Home Type
- Townhome
Parking
- 1 Car Attached Garage
- Finished Room Over Garage
- Front Facing Garage
Home Design
- New Construction
Interior Spaces
- 1,463 Sq Ft Home
- 2-Story Property
- Ceiling Fan
- Living Room
- Dining Area
Kitchen
- Breakfast Bar
- Dishwasher
Bedrooms and Bathrooms
- 3 Bedrooms
- Primary Bedroom Suite
- Walk-In Closet
- Powder Room
- Dual Vanity Sinks in Primary Bathroom
- Bathtub with Shower
- Walk-in Shower
Utilities
- Central Heating and Cooling System
- Wi-Fi Available
- Cable TV Available
Additional Features
- Patio
- Lawn
Community Details
Overview
- Greenbelt
Recreation
- Trails
Map
Other Plans in Towns at Summit
About the Builder
Frequently Asked Questions
- Towns at Summit
- 0 No St Unit MFRO6346651
- 0 No St Unit MFRTB8474406
- 0 No St Unit 1106597
- 0 No St Unit MFRO6332351
- 0 No St Unit V4900600
- Lakewood Park
- Cresswind DeLand - Cooper Collection
- 0 North Ave
- Cresswind DeLand - Harrison Collection
- Cresswind DeLand - Brooks Collection
- The Reserve at Victoria - Estate Collection
- Trinity Gardens - 60' Wide
- Trinity Gardens - 50' Wide
- 0 7120-01-12-0030 Unit MFRO6305924
- 717 Farfields St
- 744 Farfields St
- 360 N Summit Ave
- 700 Farfields St
- 675 Birdswill Ln
Ask me questions while you tour the home.


