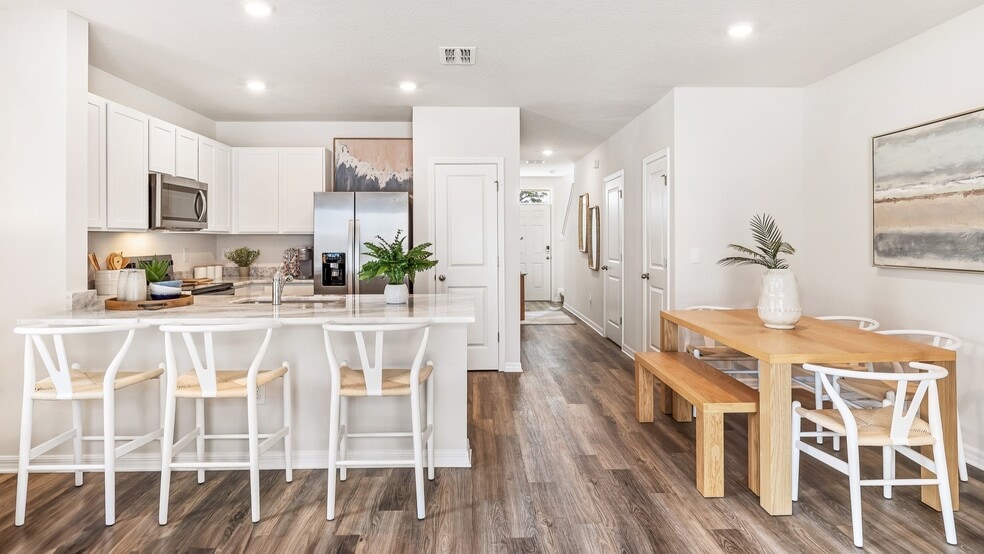
Pinellas Park, FL 33782
Estimated payment starting at $2,338/month
Highlights
- New Construction
- Quartz Countertops
- Stainless Steel Appliances
- Primary Bedroom Suite
- Covered Patio or Porch
- 1 Car Attached Garage
About This Floor Plan
Welcome to the Pearson Townhome, built by D.R. Horton. Townhome living is low maintenance living! The townhome features 3 bedrooms, 2.5 bathrooms, and a 1-car garage, all in a spacious 1,463 sq. ft. area. As you enter the home, you will find a foyer as well as a powder room. Beyond that is the open-concept kitchen and living area, which includes countertop seating and ample space for a dining table. Upstairs, you'll find the primary bedroom with a walk-in closet and an en suite bathroom featuring a double-bowl vanity. Two additional bedrooms are perfect for kids' rooms, nurseries, or offices, each with ample closet space. The hallway conveniently houses another full bathroom and an upstairs laundry room. Discover why the Pearson Townhome will be the perfect fit for your next move!
Sales Office
| Monday - Tuesday |
10:00 AM - 6:00 PM
|
| Wednesday |
12:00 PM - 6:00 PM
|
| Thursday - Saturday |
10:00 AM - 6:00 PM
|
| Sunday |
12:00 PM - 6:00 PM
|
Townhouse Details
Home Type
- Townhome
Parking
- 1 Car Attached Garage
- Front Facing Garage
Home Design
- New Construction
Interior Spaces
- 1,464 Sq Ft Home
- 2-Story Property
- Smart Doorbell
- Living Room
- Dining Area
Kitchen
- Breakfast Bar
- ENERGY STAR Range
- Built-In Microwave
- ENERGY STAR Qualified Refrigerator
- ENERGY STAR Qualified Dishwasher
- Stainless Steel Appliances
- Quartz Countertops
Bedrooms and Bathrooms
- 3 Bedrooms
- Primary Bedroom Suite
- Walk-In Closet
- Powder Room
- Quartz Bathroom Countertops
- Double Vanity
- Bathtub with Shower
- Walk-in Shower
Laundry
- Laundry Room
- Laundry on upper level
- Washer and Dryer
Home Security
- Smart Lights or Controls
- Smart Thermostat
Additional Features
- Energy-Efficient Insulation
- Covered Patio or Porch
- Smart Home Wiring
Map
Other Plans in Townes at Island Lake
About the Builder
- Townes at Island Lake
- 0 74th Ave N
- 7776 42nd Ln
- 5302 76th Ave N
- 5312 76th Ave N
- 3035 66th Ave N Unit 25
- 3035 66th Ave N Unit 12
- 3035 66th Ave N Unit 22
- 3035 66th Ave N Unit 35
- 5710 42nd St N
- 4205 57th Ave N
- 6244 29th St N
- 6226 29th St N
- 6216 29th St N
- 3990 54th Ave N
- 6025 82nd Ave N
- 5750 60th Ave N
- 0 54th Ave N Unit MFRTB8462854
- 0 51st Ave N
- 3033 54th Ave N
Ask me questions while you tour the home.






