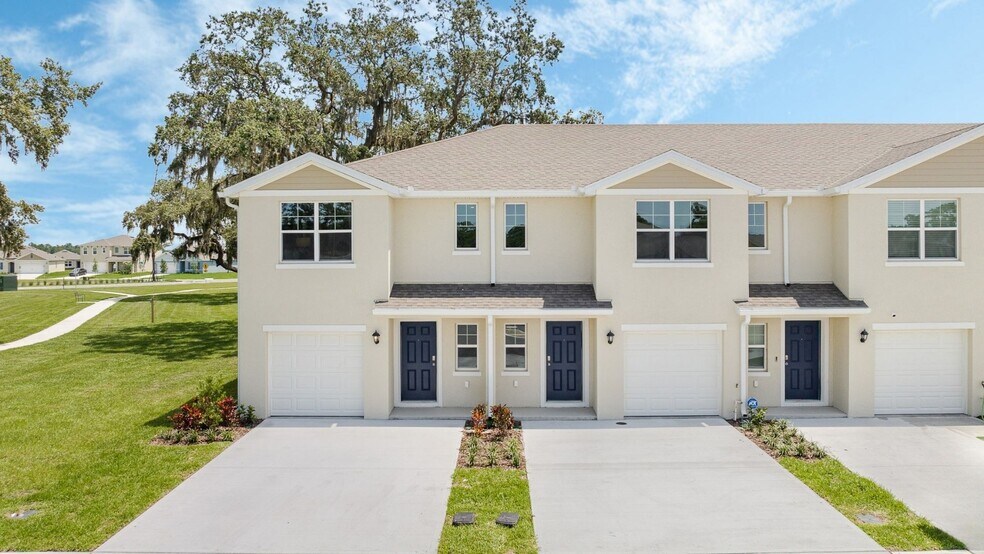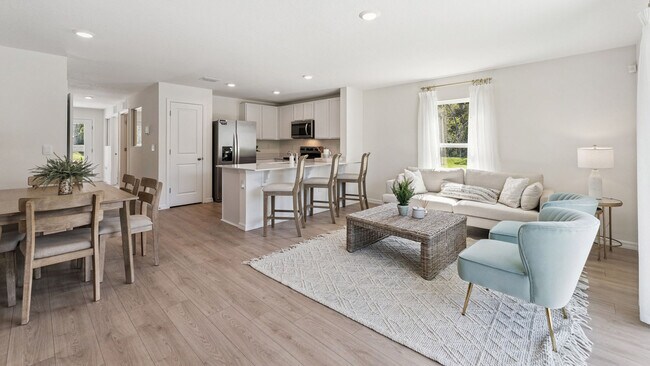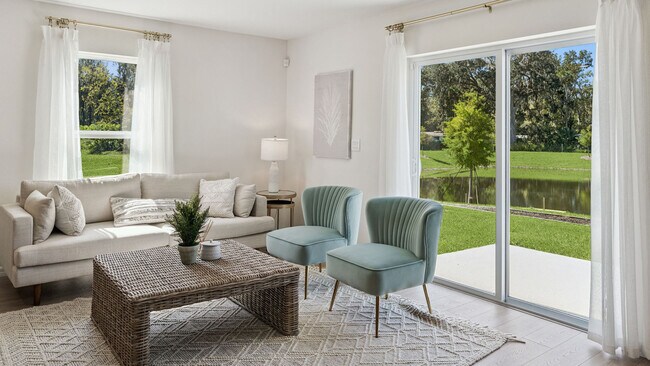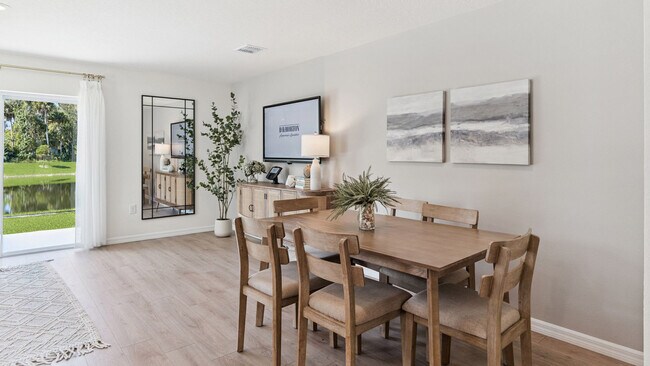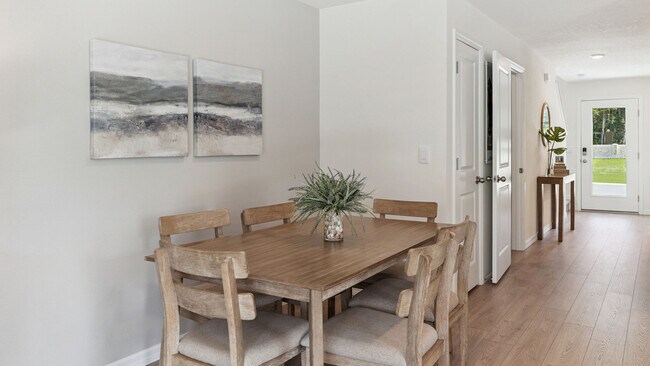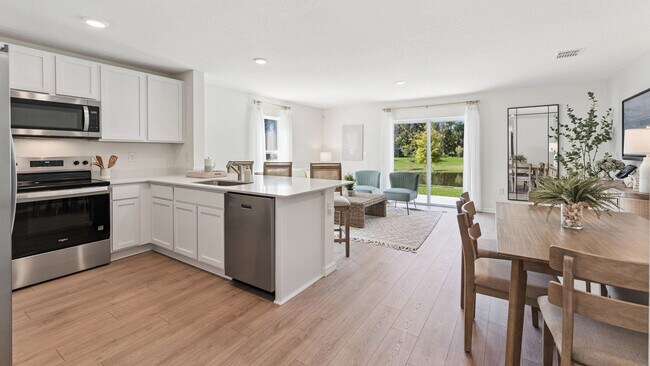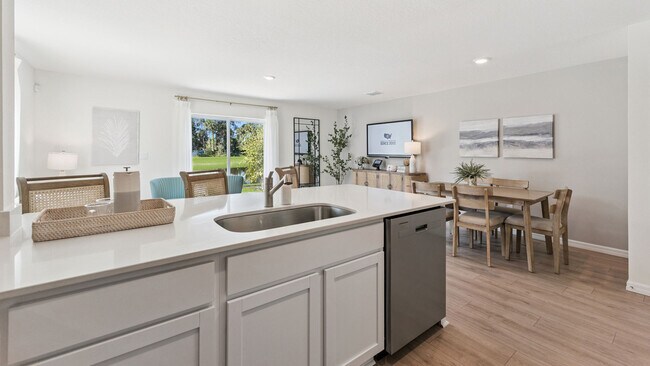
Estimated payment starting at $2,086/month
Highlights
- New Construction
- Quartz Countertops
- 1 Car Attached Garage
- Gourmet Kitchen
- Stainless Steel Appliances
- Double Vanity
About This Floor Plan
Introducing the Pearson – where modern elegance meets everyday functionality in this stylish townhome. Located in Evergreen Park in Kissimmee, Florida. Step into sophistication as you enter through the one-car garage into a spacious and welcoming abode with 1,463 square feet.The heart of the home, a sprawling living space, beckons with its ample room and abundant natural light. Whether entertaining guests or enjoying a quiet night in, this versatile area adapts effortlessly to your lifestyle needs. Adjacent to the living space lies the dining nook and gourmet kitchen, a chef's delight adorned with sleek cabinetry, premium stainless-steel appliances, and a stunning center island. Gather around the island for casual meals or culinary adventures, as the kitchen effortlessly blends style with functionality.Upstairs, three comfortable bedrooms await, providing space for rest and relaxation. The primary bedroom offers a peaceful retreat, complete with a walk-in closet and a luxurious ensuite bath featuring dual sinks and a walk-in shower. With 2 1/2 baths throughout the home, convenience is never far away. Whether getting ready for the day or unwinding in the evening, you'll appreciate the thoughtful design and attention to detail in every corner of the Pearson.Like all homes in Evergreen Park, the Pearson includes all concrete block construction and also smart home technology, which allows you to control your home anytime with your smart device while near or away.Experience the ultimate in modern living with this thoughtfully designed townhome, where comfort and style converge to create the perfect sanctuary for you and your loved ones. Welcome home to the Pearson – where every day is an invitation to live life to the fullest. - coming soon.
Sales Office
| Monday - Tuesday |
10:00 AM - 6:00 PM
|
| Wednesday |
12:00 PM - 6:00 PM
|
| Thursday - Saturday |
10:00 AM - 6:00 PM
|
| Sunday |
12:00 PM - 6:00 PM
|
Townhouse Details
Home Type
- Townhome
Parking
- 1 Car Attached Garage
- Front Facing Garage
Home Design
- New Construction
Interior Spaces
- 1,463 Sq Ft Home
- 2-Story Property
- Formal Entry
- Living Room
- Dining Area
- Luxury Vinyl Plank Tile Flooring
- Smart Thermostat
- Laundry on upper level
Kitchen
- Gourmet Kitchen
- Dishwasher
- Stainless Steel Appliances
- Kitchen Island
- Quartz Countertops
Bedrooms and Bathrooms
- 3 Bedrooms
- Walk-In Closet
- Powder Room
- Double Vanity
- Private Water Closet
- Bathtub with Shower
- Walk-in Shower
Utilities
- Smart Home Wiring
Community Details
- Water Views Throughout Community
Map
Move In Ready Homes with this Plan
Other Plans in Evergreen Park
About the Builder
Frequently Asked Questions
- Evergreen Park
- 1724 Evergreen St
- 4383 Hazel St
- 4387 Hazel St
- 1802 Lindens St
- 4316 Lake Ave
- 0 Lake Ave
- 4441 Anderson Rd
- 00 Tami Ln
- Storey Creek - Executive Key Collection
- 4011 S Orange Blossom Trail
- 0 Citrus St
- 1670 Orange Ln
- 4403 Twisted Twig Bend
- Knightsbridge
- 1714 Louis Dr
- Hawks Run - Single Family
- 2481 Ham Brown Rd
- Hawks Run
- Hawks Run - Townhomes
Ask me questions while you tour the home.
