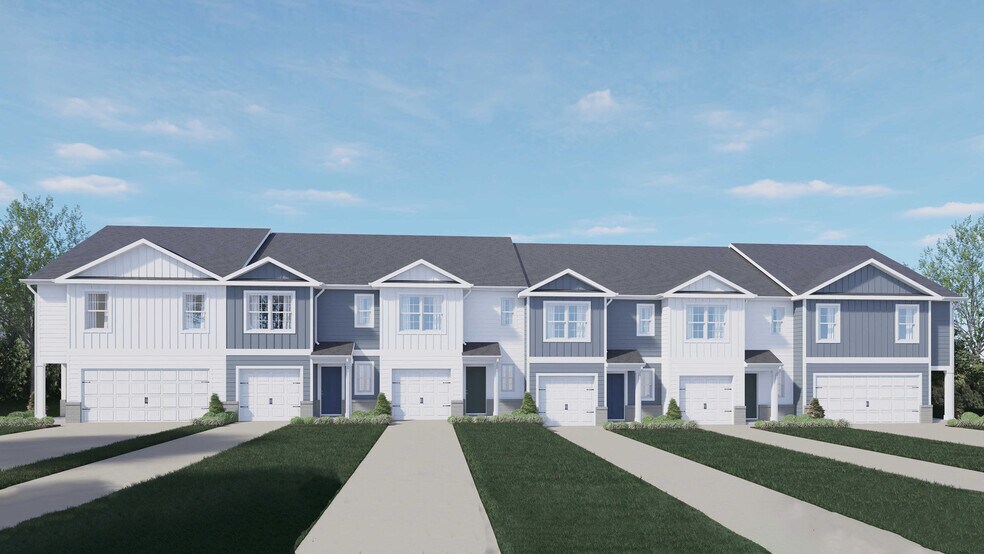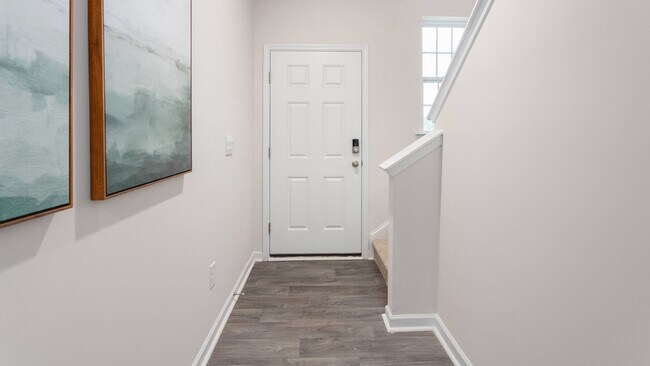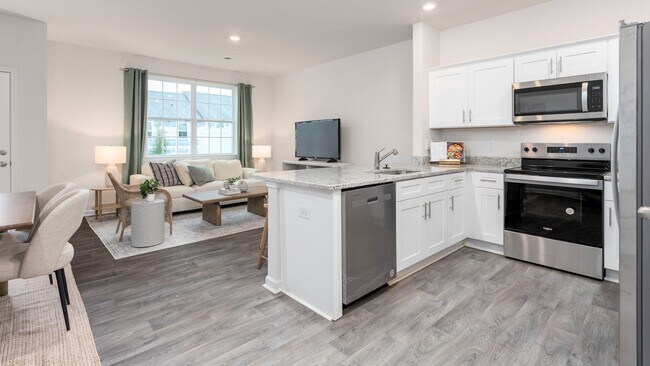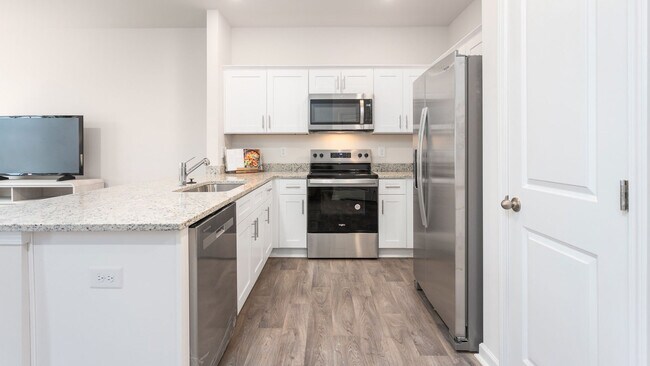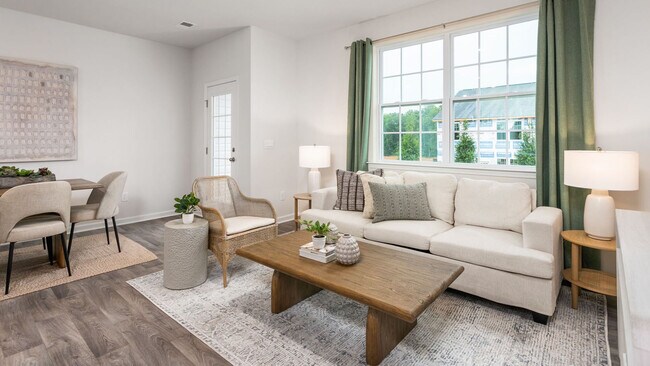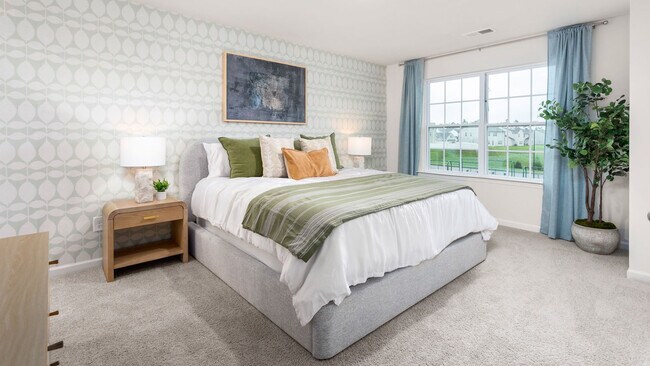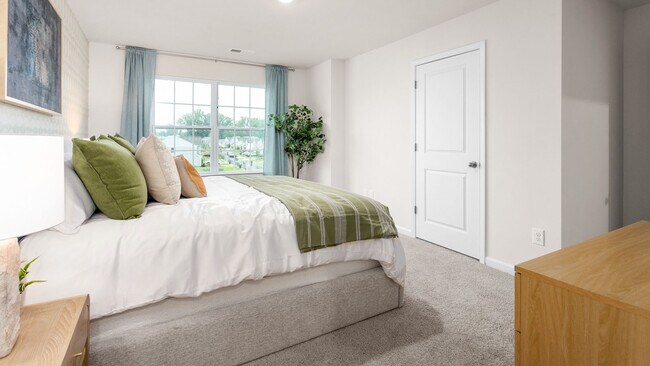
Estimated payment starting at $1,572/month
Highlights
- Community Cabanas
- Primary Bedroom Suite
- Covered Patio or Porch
- New Construction
- Granite Countertops
- Shaker Cabinets
About This Floor Plan
Welcome to the Pearson floorplan at Powell! As you step inside this 3-bedroom, 2.5-bath townhome you'll discover 1,418 square feet of comfortable living space. The first-floor living area is designed with an open-concept layout, seamlessly connecting the kitchen, living, and dining areas for a versatile space ideal for everyday living and entertaining. The kitchen is absolutely stunning, with sleek stainless-steel appliances, quartz countertops, and elegant cabinetry. It is the perfect space for cooking up delicious meals and entertaining friends and family. The living and dining area is conveniently located nearby, keeping you close to the action. Finishing off the main floor is a lovely patio in the back, where you can relax and enjoy some fresh air! Elevate your living experience with the second-floor's versatile rooms. Whether you need extra bedrooms, functional offices, or additional bonus spaces, this floor has it all. Indulge in the comfort of carpeted floors and spacious closets in every bedroom. Not to mention, the conveniently located laundry area in the hallway makes chores a breeze. The primary bedroom has its own attached bathroom, featuring a 5' walk-in shower with a clear glass door, a double-bowl vanity with quartz countertops, and a spacious walk-in closet. The Pearson townhome is truly a gem. Do not hesitate to schedule a tour and make it your new home today!
Sales Office
| Monday - Thursday |
10:00 AM - 5:00 PM
|
| Friday |
1:00 PM - 5:00 PM
|
| Saturday |
9:00 AM - 5:00 PM
|
| Sunday |
12:00 PM - 5:00 PM
|
Townhouse Details
Home Type
- Townhome
Parking
- 1 Car Attached Garage
- Front Facing Garage
Home Design
- New Construction
Interior Spaces
- 1,418 Sq Ft Home
- 2-Story Property
- Living Room
- Dining Area
Kitchen
- Built-In Microwave
- ENERGY STAR Qualified Refrigerator
- Dishwasher
- Stainless Steel Appliances
- Granite Countertops
- Quartz Countertops
- Tiled Backsplash
- Shaker Cabinets
- Disposal
Flooring
- Carpet
- Tile
Bedrooms and Bathrooms
- 3 Bedrooms
- Primary Bedroom Suite
- Walk-In Closet
- Powder Room
- Quartz Bathroom Countertops
- Dual Vanity Sinks in Primary Bathroom
- Bathtub with Shower
- Walk-in Shower
Laundry
- Laundry on upper level
- Washer and Dryer Hookup
Additional Features
- Covered Patio or Porch
- Landscaped
- Central Heating and Cooling System
Community Details
- Community Playground
- Community Cabanas
- Community Pool
- Trails
Map
Other Plans in Powell
About the Builder
- Powell
- Powell
- 357 Chedworth Dr
- 389 Chedworth Dr
- 90 Foxton Place
- 376 Chedworth Dr
- 394 Chedworth Dr
- 426 Chedworth Dr
- 440 Chedworth Dr
- 64 Foxton Place
- Atherstone
- Partridge Village
- The Farm at Neill's Creek
- The Farm at Neill's Creek
- Stonebarrow
- Dry Creek Village
- Honeycutt Hills
- Matthews Landing - The Townes
- 582 Harnett Central Rd
- Matthews Landing - The Grove
