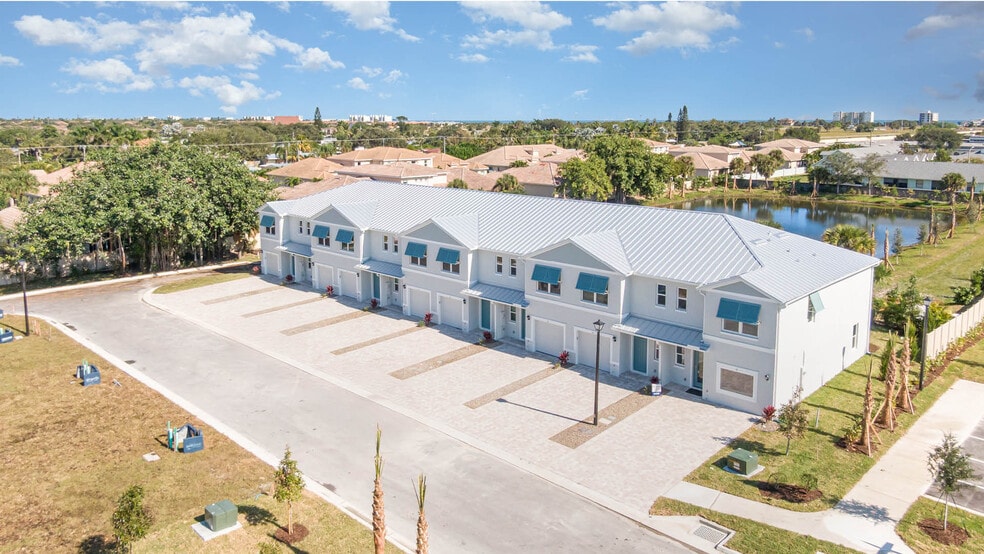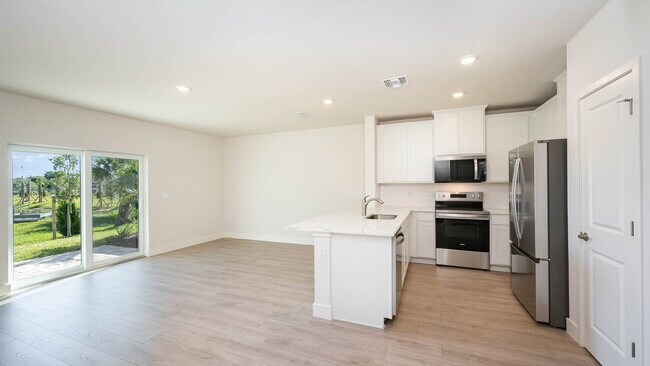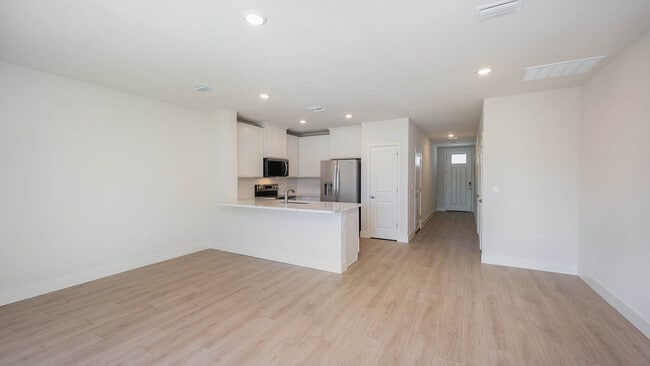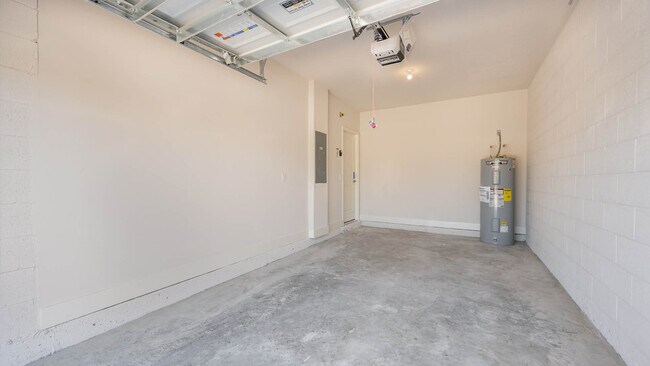
Indn Hbr Beach, FL 32937
Estimated payment starting at $2,838/month
Highlights
- New Construction
- Lawn
- Eat-In Kitchen
- Spessard L. Holland Elementary School Rated A-
- 1 Car Attached Garage
- Walk-In Closet
About This Floor Plan
The Pearson – Interior Unit offers 3 bedrooms, 2.5 baths, a 1-car garage, and 1,464 square feet of modern, low-maintenance living. Thoughtfully designed across two levels, this interior townhome delivers style, comfort, and convenience—perfect for first-time buyers, growing families, or anyone seeking an easy coastal lifestyle. The first floor welcomes you with a bright foyer that opens into a spacious, open concept living and dining area. This inviting space flows effortlessly onto the rear patio, making it ideal for entertaining guests or enjoying peaceful evenings outdoors. The contemporary kitchen is both functional and beautiful, featuring stainless steel appliances, quartz countertops, a generous pantry, and clear sightlines into the main living area so you can stay connected while prepping meals. A conveniently located powder room sits near the foyer and garage entry, adding to the home’s overall ease and efficiency. Upstairs, comfort meets thoughtful design with three well-sized bedrooms tailored for rest and privacy. The primary suite feels like a personal retreat, offering a large walk-in closet and a private bath with elevated finishes. Two additional bedrooms share a well-appointed full bath, while the upstairs laundry area ensures everyday tasks stay simple and within reach. Additional hallway storage provides plenty of space to keep everything organized. Every Pearson home is enhanced by the elevated craftsmanship of the Tortuga Cay Emerald Series. Interiors include Mohawk RevWood Select plank flooring in main living and wet areas, stain-resistant Mohawk carpet in the bedrooms, and beautifully coordinated quartz countertops throughout. The kitchen features 42-inch staggered cabinetry and undermount sinks, while bathrooms showcase tiled showers, Moen fixtures, and stylish finishes. Window blinds, quality interior trim, textured walls and ceilings, and pre-wiring for ceiling fans further elevate the home’s design and livability. The exterior is equally impressive, featuring a durable metal roof, textured cementitious finish, and charming Bahamian shutters on the second story. Brick pavers enhance the driveway, walkway, and rear patio, adding to the home’s curb appeal. Impact-rated Low-E windows and sliding glass doors offer both safety and energy efficiency, supported by a high-efficiency HVAC system, Honeywell digital thermostat, and a quick-recovery hot water heater. Built with Florida’s standards in mind, the Pearson includes professionally engineered roof trusses with hurricane strapping, smoke and carbon monoxide detectors, termite treatment with a renewable bond, and a sturdy raised-panel garage door—providing true peace of mind for years to come.
Sales Office
| Monday - Saturday |
10:00 AM - 6:00 PM
|
| Sunday |
12:00 PM - 6:00 PM
|
Townhouse Details
Home Type
- Townhome
Parking
- 1 Car Attached Garage
- Front Facing Garage
Home Design
- New Construction
Interior Spaces
- 1,464 Sq Ft Home
- 2-Story Property
- Living Room
- Open Floorplan
- Dining Area
Kitchen
- Eat-In Kitchen
- Breakfast Bar
- Built-In Range
- Dishwasher
- Kitchen Island
Bedrooms and Bathrooms
- 3 Bedrooms
- Walk-In Closet
- Dual Vanity Sinks in Primary Bathroom
- Walk-in Shower
Laundry
- Laundry on upper level
- Washer and Dryer Hookup
Utilities
- Central Heating and Cooling System
- High Speed Internet
Additional Features
- Patio
- Lawn
Map
Other Plans in Tortuga Cay
About the Builder
- Tortuga Cay
- The Vue
- 1230 Highway A1a Unit 406
- 1230 Highway A1a Unit 408
- 1230 Highway A1a Unit 404
- 1230 Highway A1a Unit 410
- 1230 Highway A1a Unit 701
- 1230 Highway A1a Unit 405
- 1230 Highway A1a Unit 703
- 1230 Highway A1a Unit 413
- 1230 Highway A1a Unit 409
- 1230 Highway A1a Unit 705
- 1230 Highway A1a Unit 407
- 1230 Highway A1a Unit 403
- 1230 Highway A1a Unit 704
- 1230 Highway A1a Unit 402
- 1230 Highway A1a Unit 700
- 1230 Highway A1a Unit 400
- 1230 Highway A1a Unit 702
- 1230 Highway A1a Unit 706



