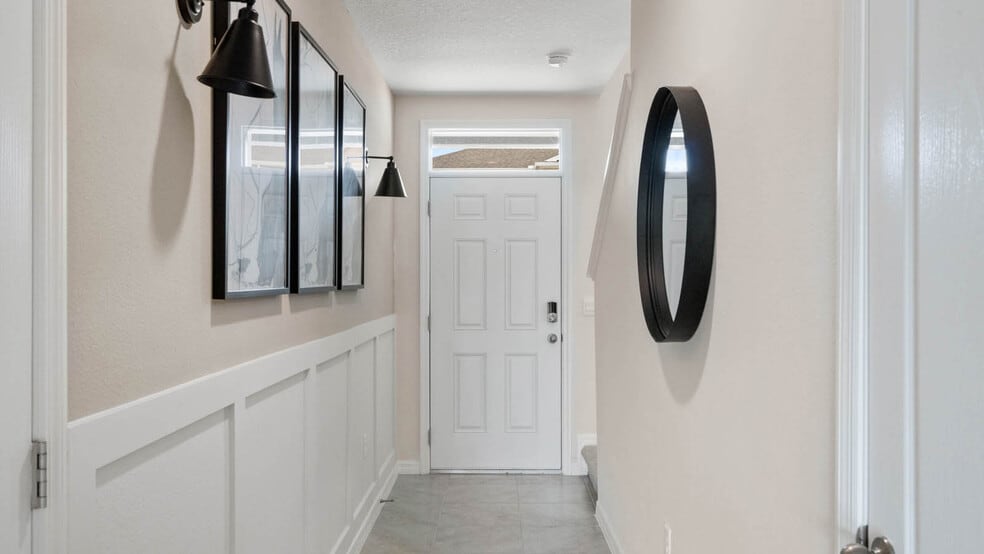
Lake Wales, FL 33859
Estimated payment starting at $1,587/month
Highlights
- Golf Course Community
- Primary Bedroom Suite
- Bonus Room
- New Construction
- Community Lake
- Lanai
About This Floor Plan
Annabelle Estates presents the Pearson, available to build in Winter Haven, Florida. This spacious all block construction townhome features 3 bedrooms and 2.5 bathrooms. When entering you are greeted with a long foyer and powder room or the option to go right upstairs. This home was designed with an open concept living feel. Enjoy the spacious kitchen with bar seating, and dining and living space that looks out onto the covered patio. The kitchen includes stainless steel appliances and quartz countertops making cooking and cleaning a breeze. As you head upstairs you will find 3 bedrooms, 2 bathrooms, the laundry closet and linen closet. The primary bedroom has a beautiful walk in closet and bathroom featuring a 2 sink vanity. The two guest bedrooms are side by side and have built in closets that will hold plenty of clothes and items. The Pearson includes a Home is Connected smart home technology package which allows you to control your home with your smart device while near or away. Your new townhome will always have fantastic curb appeal while allowing you time to do the activities your family enjoys most.
Sales Office
| Monday |
12:00 PM - 6:00 PM
|
| Tuesday - Saturday |
10:00 AM - 6:00 PM
|
| Sunday |
12:00 PM - 6:00 PM
|
Home Details
Home Type
- Single Family
Parking
- 1 Car Attached Garage
- Front Facing Garage
Home Design
- New Construction
- Patio Home
Interior Spaces
- 2-Story Property
- Formal Entry
- Living Room
- Dining Room
- Home Office
- Bonus Room
- Laundry on main level
Kitchen
- Breakfast Bar
- Walk-In Pantry
- Stainless Steel Appliances
- Smart Appliances
- Kitchen Island
- Quartz Countertops
- Stainless Steel Countertops
Flooring
- Carpet
- Luxury Vinyl Plank Tile
Bedrooms and Bathrooms
- 3 Bedrooms
- Primary Bedroom Suite
- Walk-In Closet
- Powder Room
- Dual Vanity Sinks in Primary Bathroom
- Bathtub with Shower
- Walk-in Shower
Home Security
- Smart Lights or Controls
- Smart Thermostat
Outdoor Features
- Covered Patio or Porch
- Lanai
Utilities
- Air Conditioning
- Smart Home Wiring
Community Details
Overview
- Community Lake
Recreation
- Golf Course Community
- Pickleball Courts
- Community Playground
- Community Pool
- Park
- Tot Lot
- Dog Park
Map
Move In Ready Homes with this Plan
Other Plans in Annabelle Estates
About the Builder
- Annabelle Estates
- Peace Creek Reserve - Estate Key Collection
- Annabelle Estates
- Peace Creek Reserve - Manor Key Collection
- 4035 Penelope Ave
- 4611 Linda St
- 4619 Linda St
- 4607 Linda St
- 4623 Linda St
- 4615 Linda St
- Annabelle Estates
- 960 Albritton Way
- 0 Mountain Lake Cut Off Rd Unit P4922237
- 235 W Lake Wales Rd S
- 4031 Penelope Ave
- VillaMar
- VillaMar
- 0 Sundance Dr Unit MFRO6298426
- VillaMar - Villamar
- 0 Thompson Nursery Rd






