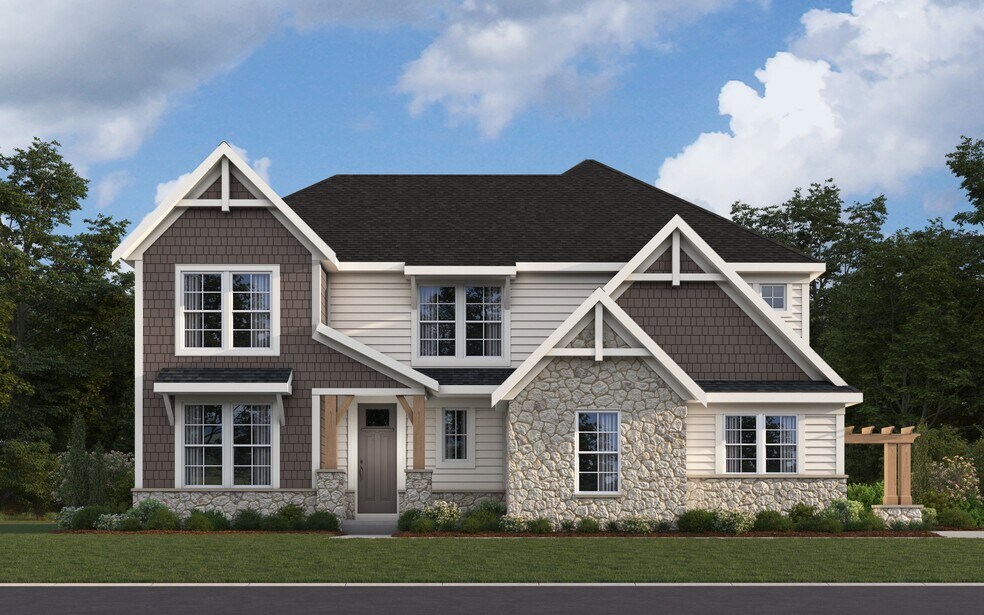
Hoschton, GA 30548
Estimated payment starting at $3,430/month
Highlights
- New Construction
- Primary Bedroom Suite
- Lawn
- West Jackson Middle School Rated A-
- Main Floor Primary Bedroom
- No HOA
About This Floor Plan
The Pearson by Fischer Homes offers unparalleled versatility with a design that adapts to your lifestyle. The home features 9-foot ceilings on the first floor and an inviting, open foyer that leads to a two-story family room. The centralized kitchen boasts a large island and pantry, with options for a prep space to enhance functionality. A secondary flex space and a spacious rec room provide additional living areas, with options to include a first-floor wet bar or transform the space into a generation retreat with a private entry or a guest suite. The primary suite offers a luxurious escape with one of the largest walk-in closets. Optional shared bath configurations further enhance the Pearsons adaptability, making it the perfect choice for modern living.
Builder Incentives
Discover how you can save and make your dream home a reality this year.
Sales Office
All tours are by appointment only. Please contact sales office to schedule.
Home Details
Home Type
- Single Family
Parking
- 2 Car Attached Garage
- Front Facing Garage
Home Design
- New Construction
Interior Spaces
- 3,605 Sq Ft Home
- 2-Story Property
- Family Room
- Living Room
- Dining Area
- Flex Room
Kitchen
- Eat-In Kitchen
- Breakfast Bar
- Walk-In Pantry
- Built-In Oven
- Built-In Microwave
- Dishwasher
- Kitchen Island
Bedrooms and Bathrooms
- 4 Bedrooms
- Primary Bedroom on Main
- Primary Bedroom Suite
- Dual Closets
- Walk-In Closet
- Powder Room
- Secondary Bathroom Double Sinks
- Dual Vanity Sinks in Primary Bathroom
- Private Water Closet
- Bathtub with Shower
- Walk-in Shower
Laundry
- Laundry Room
- Laundry on main level
- Washer and Dryer Hookup
Utilities
- Central Heating and Cooling System
- High Speed Internet
- Cable TV Available
Additional Features
- Covered Patio or Porch
- Lawn
Community Details
- No Home Owners Association
Matterport 3D Tour
Map
Move In Ready Homes with this Plan
Other Plans in Hidden Fields - Masterpiece Collection
About the Builder
Nearby Communities by Fischer Homes

- 2 - 6 Beds
- 2 - 6 Baths
- 2,092+ Sq Ft
Discover Luxury Living at Twin Lakes in Hoschton, GAExperience unparalleled craftsmanship and style at Twin Lakes in Hoschton, Georgia, with Fischer Homes' Masterpiece, Designer, and Maple Street Collections. Elevate your lifestyle with private, tree-lined homesites and exclusive resort-style amenities.Resort-style amenities include two private community lakes, two swimming pools, a clubhouse,

- 3 - 6 Beds
- 2 - 3.5 Baths
- 1,730+ Sq Ft
Discover Luxury Living at Twin Lakes in Hoschton, GAExperience unparalleled craftsmanship and style at Twin Lakes in Hoschton, Georgia, with Fischer Homes' Masterpiece, Designer, and Maple Street Collections. Elevate your lifestyle with private, tree-lined homesites and exclusive resort-style amenities.Resort-style amenities include two private community lakes, two swimming pools, a clubhouse,

- 3 - 6 Beds
- 2 - 5 Baths
- 1,975+ Sq Ft
Discover Luxury Living at Twin Lakes in Hoschton, GAExperience unparalleled craftsmanship and style at Twin Lakes in Hoschton, Georgia, with Fischer Homes' Masterpiece, Designer, and Maple Street Collections. Elevate your lifestyle with private, tree-lined homesites and exclusive resort-style amenities.Resort-style amenities include two private community lakes, two swimming pools, a clubhouse,
Frequently Asked Questions
- Hidden Fields - Masterpiece Collection
- Wehunt Meadows
- 241 Bill Watkins Rd
- Eagles Crest
- Allen Manor
- 5646 Jackson Trail Rd
- The Grand
- Twin Lakes - Masterpiece Collection
- Twin Lakes - Maple Street Collection
- 303 Bull Shoals Way
- Reserve at Gum Springs
- Aberdeen - The Villas
- Rosewood Lake - Estates
- 172 Candlewood Ln
- Rosewood Lake - Preserve
- Twin Lakes
- Twin Lakes
- Twin Lakes - Designer Collection
- 195 Storm Ln
- 565 Skelton Rd
Ask me questions while you tour the home.





