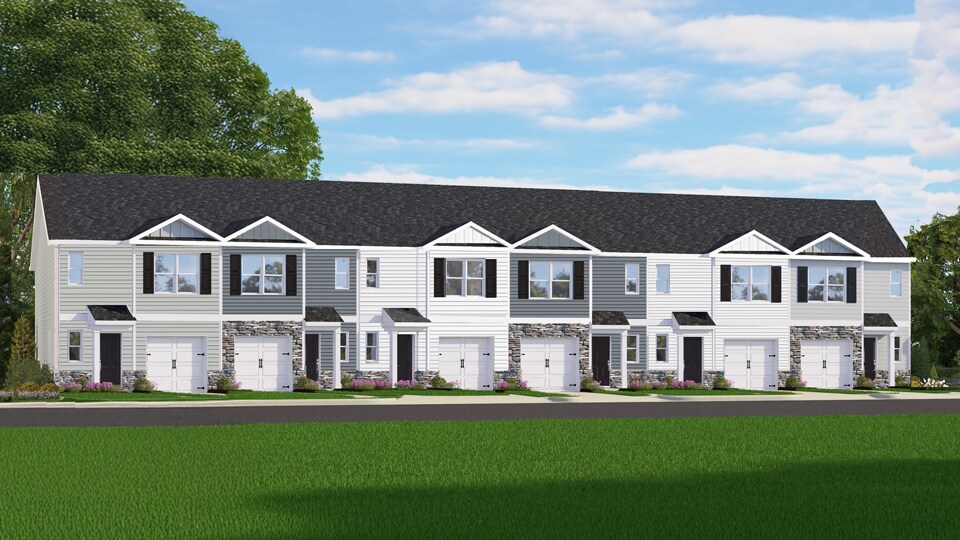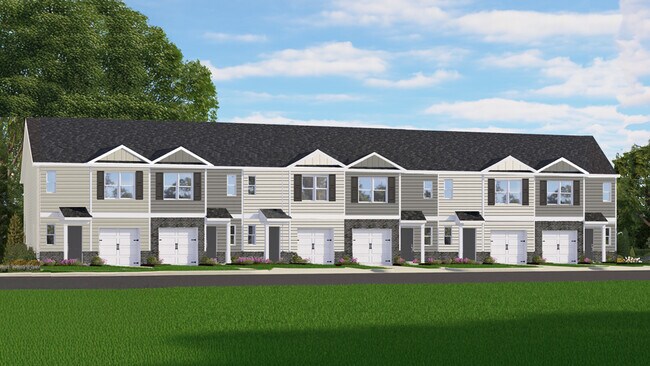Sanford, NC 27332
Estimated payment starting at $1,436/month
Highlights
- New Construction
- Primary Bedroom Suite
- Main Floor Primary Bedroom
- Fishing
- Clubhouse
- Pond in Community
About This Floor Plan
Welcome to The Townes at Laurel Oaks, the newest addition to our Laurel Oaks community, located in growing city of Sanford, NC. The Townes offers two-story townhomes featuring 1,418 sq. ft., 3 bedrooms, 2.5 bathrooms, and 1-car garages. The future community pool will be perfect for unwinding on a beautiful day, with additional future amenities including a playground, dog park, and sports courts, ensuring endless activities. Whether you want to spend your days swimming in the pool or taking a leisurely walk on future nature trails, Laurel Oaks offers diverse activities to suit your preferences. The open floorplan designs are perfect for entertaining, while the LED lighting adds a modern touch and creates a warm, inviting ambiance. The exterior schemes and elevations of our homes were carefully designed to create a beautiful streetscape that you'll be proud to call home. We understand the importance of modern living. That's why each home is equipped with smart home technology, putting convenience and control at your fingertips. Whether adjusting the temperature or turning on the lights, managing your home has never been easier. Embrace the exceptional location of The Townes at Laurel Oaks, located just over 1 mile from Route 1, providing easy access to shopping, dining, recreation, entertainment, and more. Dine or play at the Carolina Trace Country Club, 4 miles away. Explore the vibrant atmosphere of Downtown Sanford, 6 miles away. Additionally, Southern Pines is 27 miles away, providing even more shopping, dining, and entertainment options. 25 miles away is Fort Liberty, one of the world’s largest military installations. Indulge in world-class golfing at Pinehurst, 31 miles away. Apex and Holly Springs, within a 36-mile radius, allow for easy commuting. Plus, Raleigh-Durham International Airport is only 50 miles away. And for residents’ peace of mind, access healthcare services at Central Carolina Hospital conveniently 6 miles away.
Sales Office
| Monday - Thursday |
10:00 AM - 5:00 PM
|
| Friday |
1:00 PM - 5:00 PM
|
| Saturday |
9:00 AM - 5:00 PM
|
| Sunday |
12:00 PM - 5:00 PM
|
Townhouse Details
Home Type
- Townhome
Parking
- 1 Car Attached Garage
- Front Facing Garage
Home Design
- New Construction
Interior Spaces
- 1,418 Sq Ft Home
- 2-Story Property
- Formal Entry
- Living Room
- Laundry closet
Kitchen
- Eat-In Kitchen
- Stainless Steel Appliances
- Quartz Countertops
Bedrooms and Bathrooms
- 3 Bedrooms
- Primary Bedroom on Main
- Primary Bedroom Suite
- Walk-In Closet
- Powder Room
- Dual Vanity Sinks in Primary Bathroom
- Bathtub with Shower
- Walk-in Shower
Additional Features
- Patio
- Smart Home Wiring
Community Details
Overview
- Pond in Community
Amenities
- Clubhouse
- Amenity Center
Recreation
- Sport Court
- Community Playground
- Community Pool
- Fishing
- Fishing Allowed
- Park
- Tot Lot
- Dog Park
- Hiking Trails
- Trails
Map
About the Builder
- Laurel Oaks
- Laurel Oaks - The Townes
- Laurel Oaks - The Villas
- 3258 Yorkshire Cir
- 3260 Yorkshire Cir
- 3201 Argyll Dr
- 3294 Leeds Ct
- Tbd S Pointe
- 632 Angus Ct
- 2004 Country Club Ct
- 1810 Irish Blvd
- 725 Piccadilly Ct
- 1749 Daiquiri Turn
- 3124 Sandwedge
- 3123 Sandwedge
- 1758 Daiquiri Turn
- 3092 Fairway Woods
- 3085 Fairway Woods
- 6102 Burning Tree Cir
- 5018 Mockingbird Ln N


