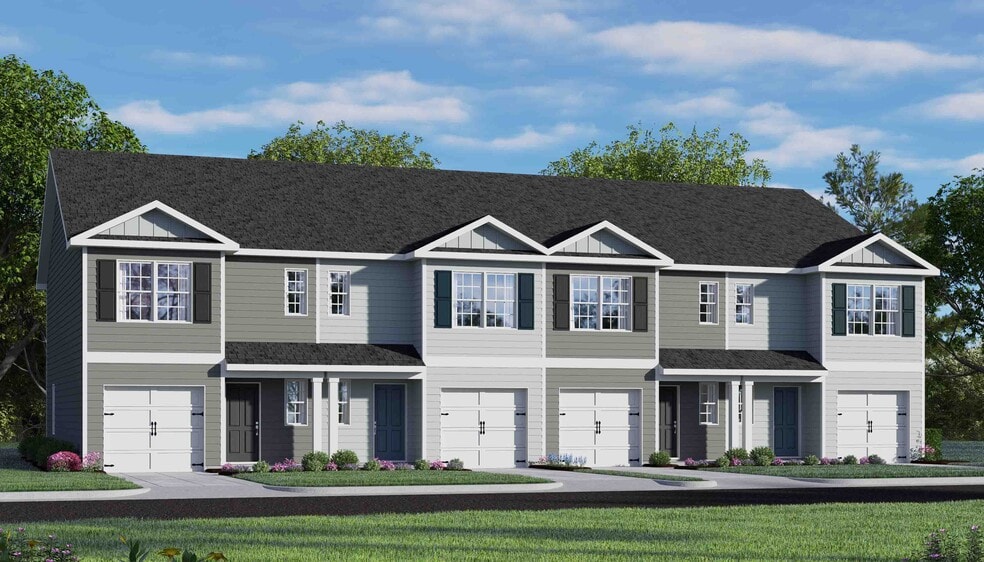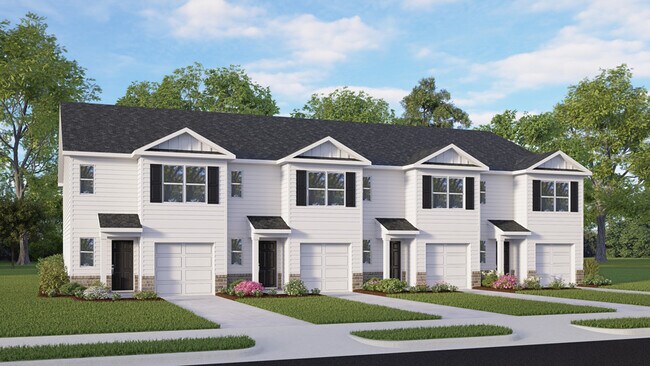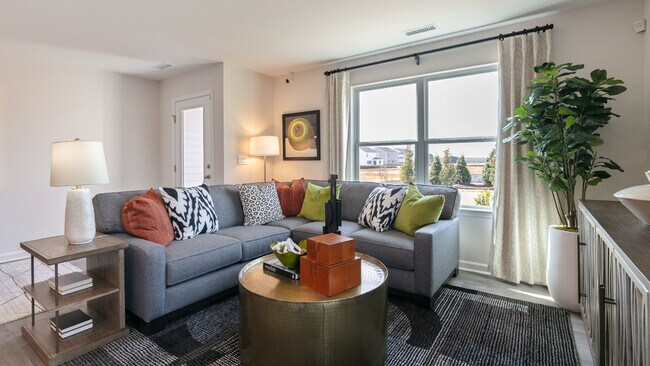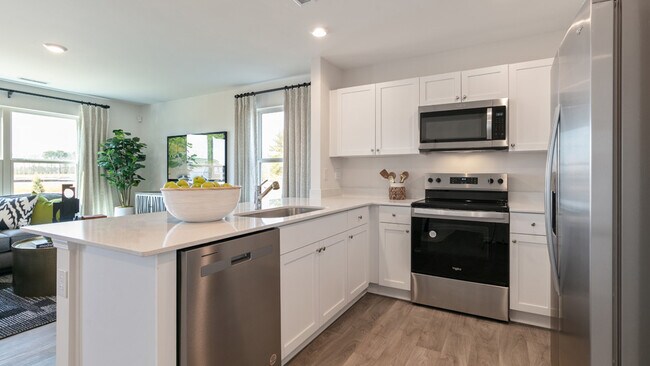
Estimated payment starting at $1,723/month
Highlights
- New Construction
- Modern Architecture
- Stainless Steel Appliances
- Primary Bedroom Suite
- Quartz Countertops
- 1 Car Attached Garage
About This Floor Plan
Welcome to the Pearson floorplan at The Townes at Matthews Landing in Fuquay-Varina, NC! As you step inside this 3 bedroom, 2.5 bath townhome you'll discover 1,418 square feet of comfortable living space. The first-floor living area is designed with an open-concept layout, seamlessly connecting the kitchen, living, and dining areas for a versatile space ideal for everyday living and entertaining. The kitchen is absolutely stunning, with sleek stainless-steel appliances, quartz countertops, and elegant cabinetry. It is the perfect space for cooking up delicious meals and entertaining friends and family. The living and dining area is conveniently located nearby, keeping you close to the action. Finishing off the main floor is a lovely patio in the back, where you can relax and enjoy some fresh air! Elevate your living experience with the second-floor's versatile rooms. Whether you need extra bedrooms, functional offices, or additional bonus spaces, this floor has it all. Indulge in the comfort of carpeted floors and spacious closets in every bedroom. Not to mention, the conveniently located laundry area in the hallway makes chores a breeze. The primary bedroom has its own attached bathroom, featuring a 5' walk-in shower with a clear glass door, a double-bowl vanity with quartz countertops, and a spacious walk-in closet. The Pearson townhome is truly a gem. Do not hesitate to schedule a tour and make it your new home today!
Sales
| Saturday | 10:00 AM - 6:00 PM |
| Sunday | 1:00 PM - 6:00 PM |
| Monday | 10:00 AM - 6:00 PM |
| Tuesday | 10:00 AM - 6:00 PM |
| Wednesday | 1:00 PM - 6:00 PM |
| Thursday | 10:00 AM - 6:00 PM |
| Friday | 10:00 AM - 6:00 PM |
Townhouse Details
Home Type
- Townhome
Parking
- 1 Car Attached Garage
- Front Facing Garage
Home Design
- New Construction
- Modern Architecture
- Patio Home
Interior Spaces
- 2-Story Property
- Formal Entry
- Living Room
- Dining Area
- Carpet
Kitchen
- Stainless Steel Appliances
- Quartz Countertops
Bedrooms and Bathrooms
- 3 Bedrooms
- Primary Bedroom Suite
- Walk-In Closet
- Powder Room
- Quartz Bathroom Countertops
- Double Vanity
- Walk-in Shower
Laundry
- Laundry Room
- Laundry on upper level
Outdoor Features
- Patio
Map
Move In Ready Homes with this Plan
Other Plans in Matthews Landing - The Townes
About the Builder
- Matthews Landing - The Townes
- 582 Harnett Central Rd
- Matthews Landing - The Grove
- Providence Creek - Carolina 40'
- Providence Creek - Lily
- Providence Creek - Carolina 50'
- 1913 Ballard Rd Unit 193
- Kipling Village
- 57 S Breeze Way
- 49 Saintsbury Dr
- 305 Providence Creek Dr
- 354 Providence Creek Dr
- Ballard Road
- 333 S Breeze Way
- 6395 Us 401 N
- 64 Foxton Place
- 440 Chedworth Dr
- 437 Chedworth Dr
- 29 High Hampton Way
- 45 High Hampton Way






