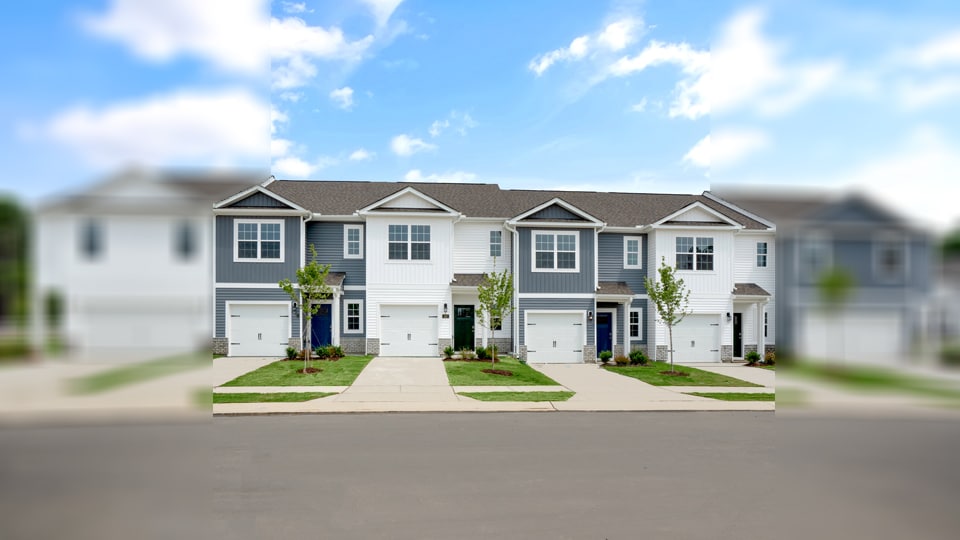
Estimated payment starting at $1,563/month
Highlights
- Community Cabanas
- Primary Bedroom Suite
- Covered Patio or Porch
- New Construction
- Granite Countertops
- Shaker Cabinets
About This Floor Plan
The Pearson is a two-story townhome showcased in our Powell community located in Angier, North Carolina. With its modern curb appeal and eye-catching facade, the Pearson is sure to turn heads. The Pearson also features a 1-car garage, adding convenience and style, making it one of our most sought-after townhome floorplans. As you step inside this 3-bedroom, 2.5-bath townhome you'll discover 1,418 square feet of comfortable living space. The first-floor living area is designed with an open-concept layout, seamlessly connecting the kitchen, living, and dining areas for a versatile space ideal for everyday living and entertaining. The kitchen boasts shaker-style cabinets, granite countertops with a tile backsplash, and stainless steel appliances. The spacious kitchen is perfect for meal prep, cooking, and entertaining. It's a versatile and functional space with plenty of room to work and socialize. The living and dining area is conveniently located nearby, keeping you close to the action. Relax and unwind on your back patio. Elevate your living experience with the second-floor's versatile rooms. Whether you need extra bedrooms, functional offices, or additional bonus spaces, this floor has it all. Indulge in the comfort of carpeted floors and spacious closets in every bedroom. Not to mention, the conveniently located laundry area in the hallway makes chores a breeze. The primary bedroom has its own attached bathroom, featuring a 5’ walk-in shower with a clear glass door, a double-bowl vanity with quartz countertops, and a spacious walk-in closet. Contact us today to tour the Pearson floorplan at Powell.
Sales Office
| Monday - Thursday |
10:00 AM - 5:00 PM
|
| Friday |
1:00 PM - 5:00 PM
|
| Saturday |
9:00 AM - 5:00 PM
|
| Sunday |
12:00 PM - 5:00 PM
|
Townhouse Details
Home Type
- Townhome
Parking
- 1 Car Attached Garage
- Front Facing Garage
Home Design
- New Construction
Interior Spaces
- 1,418 Sq Ft Home
- 2-Story Property
- Living Room
- Dining Area
Kitchen
- Built-In Microwave
- ENERGY STAR Qualified Refrigerator
- Dishwasher
- Stainless Steel Appliances
- Granite Countertops
- Quartz Countertops
- Tiled Backsplash
- Shaker Cabinets
- Disposal
Flooring
- Carpet
- Tile
Bedrooms and Bathrooms
- 3 Bedrooms
- Primary Bedroom Suite
- Walk-In Closet
- Powder Room
- Quartz Bathroom Countertops
- Dual Vanity Sinks in Primary Bathroom
- Bathtub with Shower
- Walk-in Shower
Laundry
- Laundry on upper level
- Washer and Dryer Hookup
Additional Features
- Covered Patio or Porch
- Landscaped
- Central Heating and Cooling System
Community Details
- Community Playground
- Community Cabanas
- Community Pool
- Trails
Map
Other Plans in Powell
About the Builder
- Powell
- Powell
- Atherstone
- Partridge Village
- The Farm at Neill's Creek
- The Farm at Neill's Creek
- Stonebarrow
- Dry Creek Village
- Honeycutt Hills
- Matthews Landing - The Townes
- 27 Rusling Leaf Dr
- 582 Harnett Central Rd
- Matthews Landing - The Grove
- Providence Creek - Carolina 40'
- Providence Creek - Lily
- Providence Creek - Carolina 50'
- Matthews Ridge
- 658 James Norris Rd
- Kipling Creek - The Preserve at Kipling Creek
- Kipling Village
Ask me questions while you tour the home.






