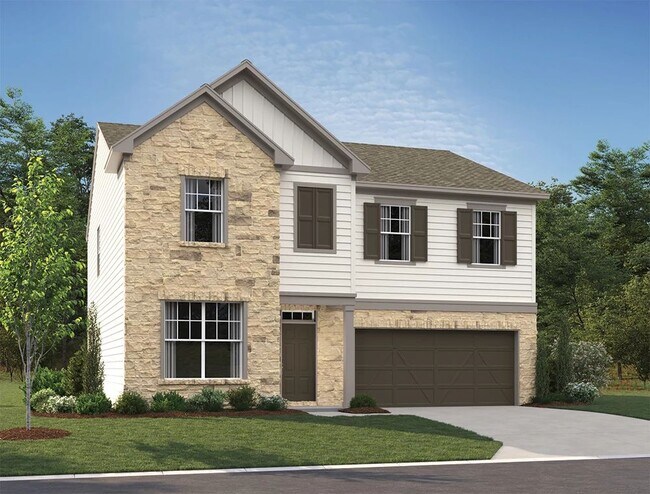
Bethlehem, GA 30620
Estimated payment starting at $2,697/month
Highlights
- New Construction
- Deck
- Mud Room
- Primary Bedroom Suite
- Loft
- Bocce Ball Court
About This Floor Plan
The Pearson home plan showcases a beautiful kitchen featuring a large walk-in pantry and spacious island. From the kitchen, you have views of the inviting family room and breakfast nook with access to the deck/patio. A private guest retreat on the main level of this home also makes an ideal home office or study. A convenient full bathroom off the guest retreat completes the main level of this home plan. The second floor provides flexibility for how you live and work, with three spacious secondary bedrooms, lots of closet space, a linen closet, a laundry room, and a full bathroom. The primary bedroom suite is the ideal retreat, complete with a double vanity, linen closet, a walk-in shower, and a walk-in closet. As a bonus, the Pearson offers an amazing loft space for you to use as a flex area, game room, office, or media area.
Builder Incentives
At Ashton Woods, every home is crafted with intention, style, and purpose—designed to feel like it was made just for you.Now, owning that level of design is more attainable than ever. For a limited time, enjoy a 2.99% first year rate (APR 7.63%)* on
Sales Office
| Monday - Tuesday |
10:00 AM - 6:00 PM
|
| Wednesday |
12:00 PM - 6:00 PM
|
| Thursday - Saturday |
10:00 AM - 6:00 PM
|
| Sunday |
12:00 PM - 6:00 PM
|
Home Details
Home Type
- Single Family
HOA Fees
- $106 Monthly HOA Fees
Parking
- 2 Car Attached Garage
- Front Facing Garage
Home Design
- New Construction
Interior Spaces
- 2-Story Property
- Mud Room
- Family Room
- Living Room
- Combination Kitchen and Dining Room
- Loft
Kitchen
- Breakfast Room
- Walk-In Pantry
- Dishwasher
Bedrooms and Bathrooms
- 5 Bedrooms
- Primary Bedroom Suite
- Guest Suite with Kitchen
- Walk-In Closet
- In-Law or Guest Suite
- 3 Full Bathrooms
- Double Vanity
- Secondary Bathroom Double Sinks
- Bathtub with Shower
- Walk-in Shower
Laundry
- Laundry Room
- Laundry on upper level
- Washer and Dryer Hookup
Outdoor Features
- Deck
- Patio
- Porch
Utilities
- High Speed Internet
- Cable TV Available
Community Details
Recreation
- Bocce Ball Court
- Community Playground
- Cornhole
Map
Other Plans in The Estates at Casteel
About the Builder
- The Estates at Casteel
- Casteel
- Roxeywood Park
- Willowbrook
- 2412 Snowshoe Bend
- 3903 Indian Shoals Rd SE
- 8275 Highway 81
- 308 Meadows Dr
- 3893 Indian Shoals Rd SE
- 216 Ewing Way
- 3209 Bold Springs Rd
- 0 Jb Owens Unit 7552902
- 0 Jb Owens Unit 7552891
- 0 Jb Owens Unit LOT 2 - 2.09 ACRES
- 0 Jb Owens Unit LOT 3 - 2.01 ACRES
- 3063 Lot 4 Bold Springs Rd
- 3188 Bold Springs Rd
- 97 Old Town Rd
- 449 Carl Bethlehem Rd SW
- 1188 Carl-Bethlehem Rd






