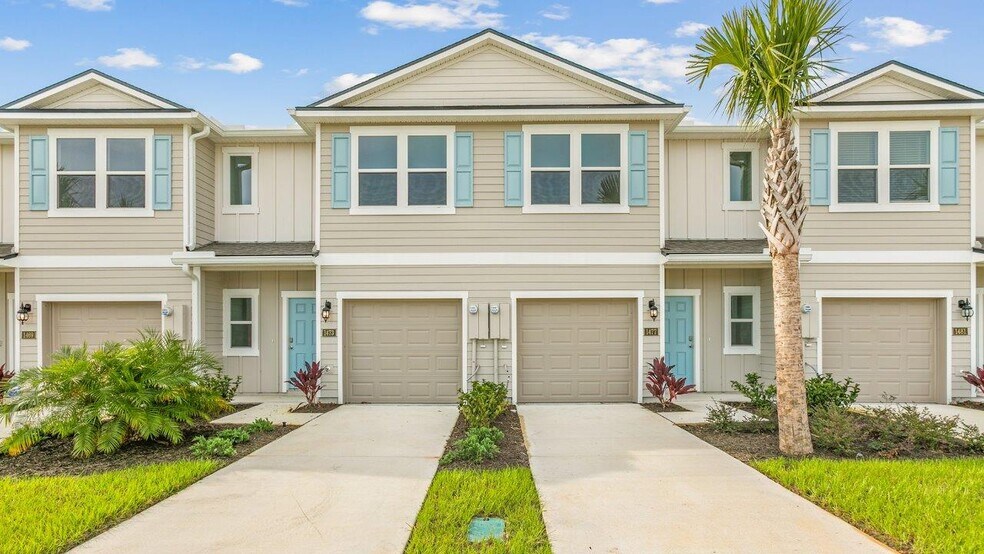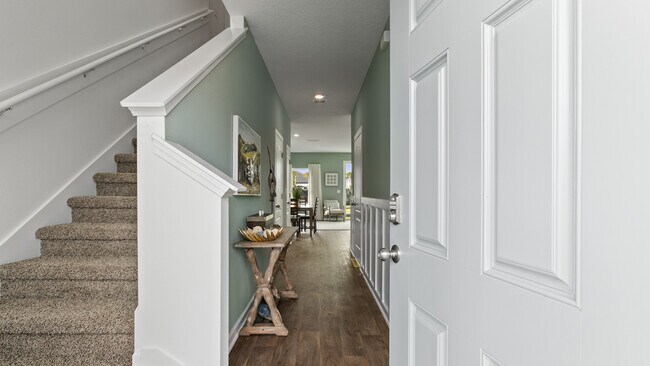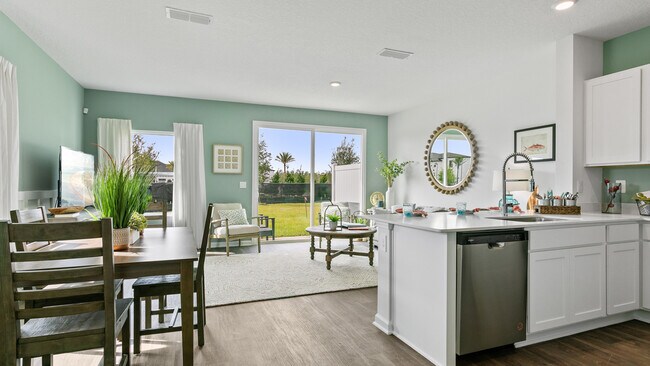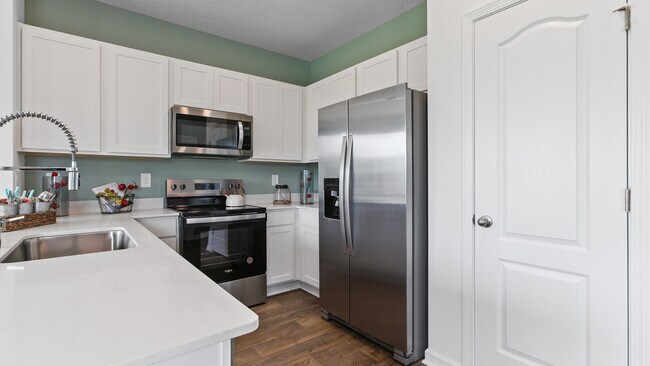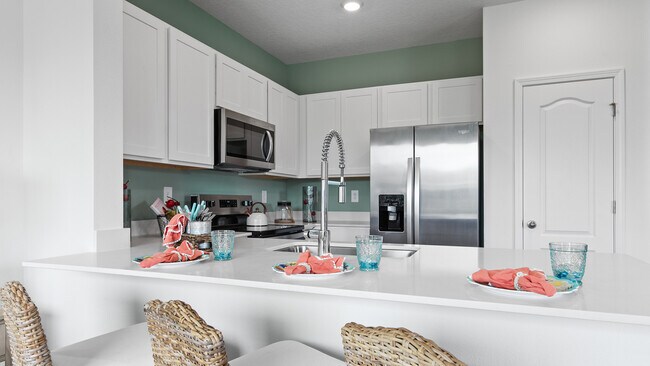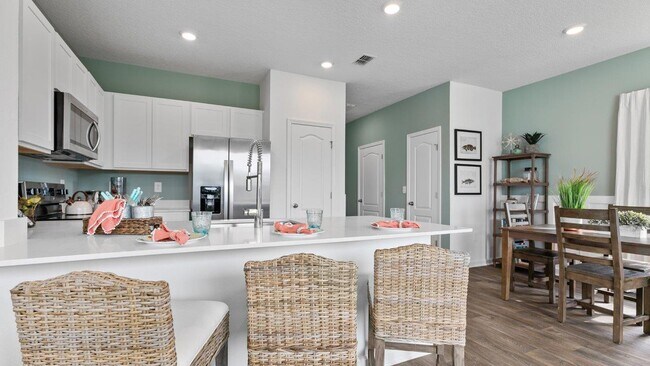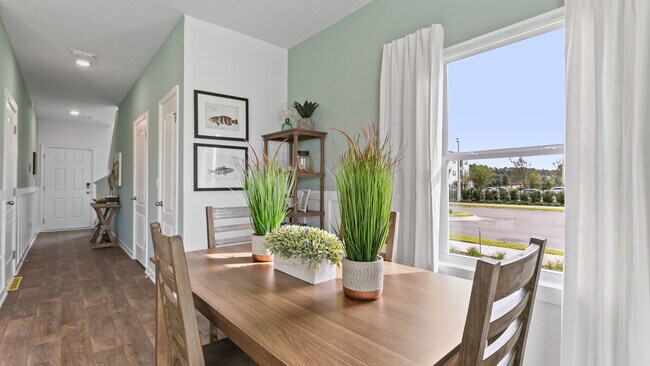Estimated payment starting at $1,638/month
Highlights
- New Construction
- Quartz Countertops
- 1 Car Attached Garage
- Ridgeview High School Rated A-
- Stainless Steel Appliances
- Bathtub with Shower
About This Floor Plan
Discover new homes at The Landing, a vibrant townhome community in Middleburg, Florida, coming soon. The Landing offers an amazing value in a great location. This D.R. Horton townhome community is located just minutes from the Oakleaf Town Center, providing residents with a variety of shopping, dining, and entertainment options. Situated next to the First Coast Expressway, The Landing ensures quick interstate access while maintaining the quaint charm of Middleburg living. Our newest two-story Pearson floorplan features an open-concept design, perfect for hosting family and friends. These modern townhomes come with well-appointed kitchens that include quartz countertops and stainless-steel appliances. Homeowners will enjoy durable vinyl flooring on the first floor, while the second floor offers plush, stain-resistant carpet for added comfort. Each townhome also includes an attached garage, providing extra parking and additional storage. At The Landing, you will never be too far from home with Home Is Connected. Our suite of smart home devices offers enhanced home protection and functionality. Embrace the blend of modern living and a quaint location at The Landing. With its spacious layout, luxurious finishes, and strategic location, The Landing is the new home community you’ve been looking for. For more details and to schedule a tour, please contact our Online Sales Concierge today.
Sales Office
| Monday - Saturday |
10:00 AM - 6:00 PM
|
| Sunday |
12:00 PM - 6:00 PM
|
Townhouse Details
Home Type
- Townhome
Parking
- 1 Car Attached Garage
- Front Facing Garage
Home Design
- New Construction
Interior Spaces
- 1,468 Sq Ft Home
- 2-Story Property
- Open Floorplan
- Dining Area
Kitchen
- Dishwasher
- Stainless Steel Appliances
- Kitchen Island
- Quartz Countertops
Flooring
- Carpet
- Vinyl
Bedrooms and Bathrooms
- 3 Bedrooms
- Powder Room
- Bathtub with Shower
Laundry
- Laundry Room
- Laundry on upper level
- Washer and Dryer
Utilities
- Central Heating
- Smart Home Wiring
Map
About the Builder
- The Landing
- Corsair
- 1000 Discovery Dr
- 1030 Discovery Dr
- Baxley Villas
- 3769 Athenian Way
- Atlantis Pointe
- 3065 County Road 220
- 0 County Road 220 Unit 2047315
- 3033 County Road 220
- Jennings Farm
- 3990 Appaloosa Rd
- Jennings Farm - 60' Homesites
- 0 Barbara Ln
- The District at Oakleaf - The Enclave
- Carmel Court
- 2326 North St
- 2170 Winchester Rd
- 0 Landward Ln Unit 2116444
- 0 Landward Ln Unit A11941003

