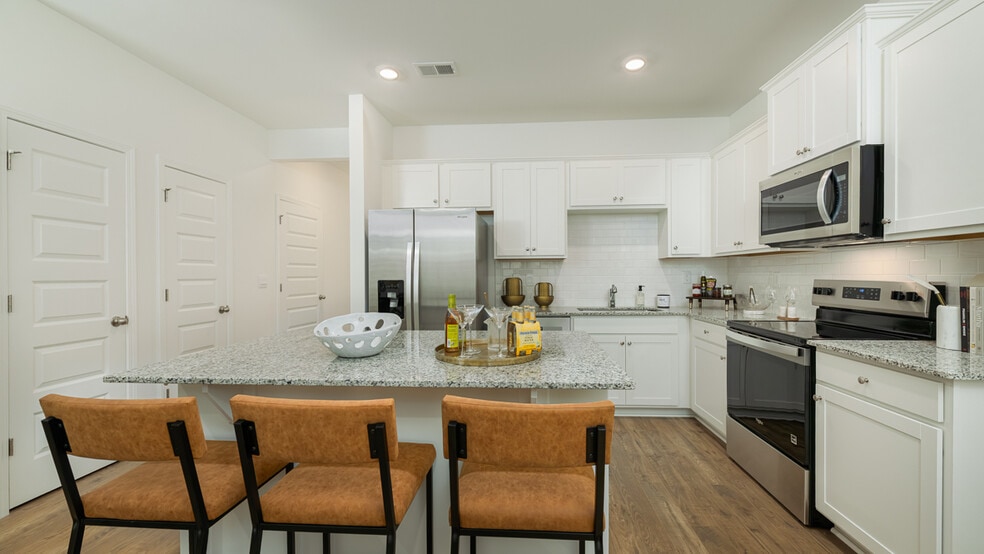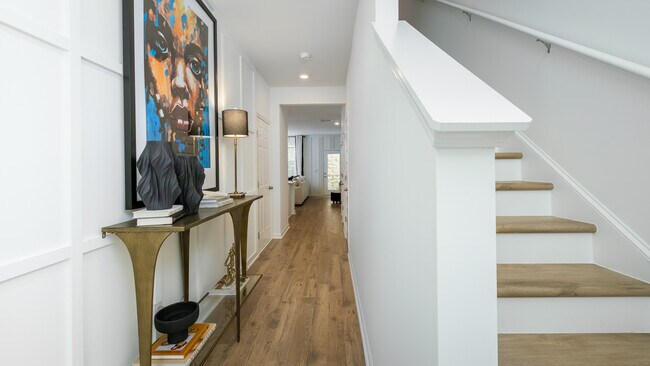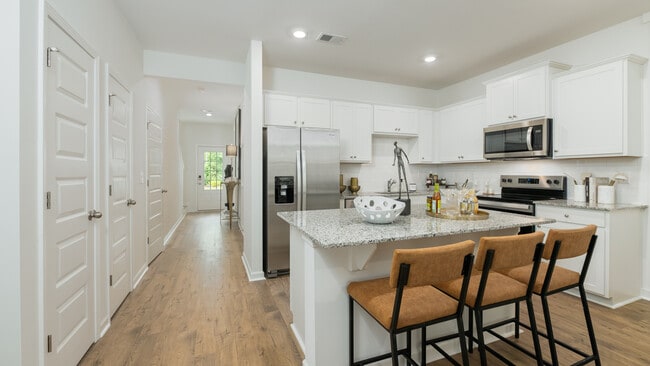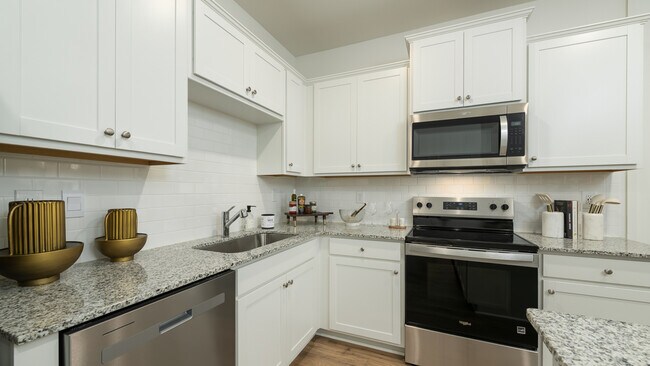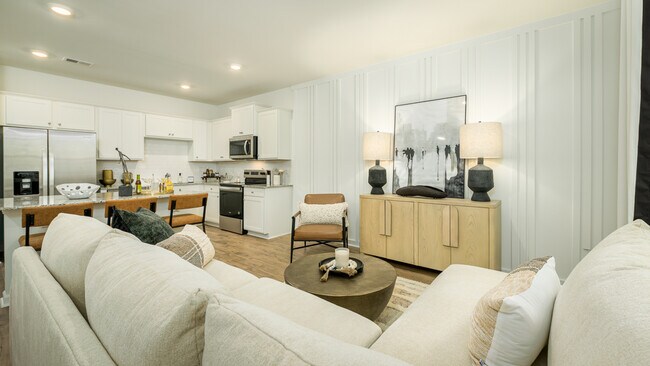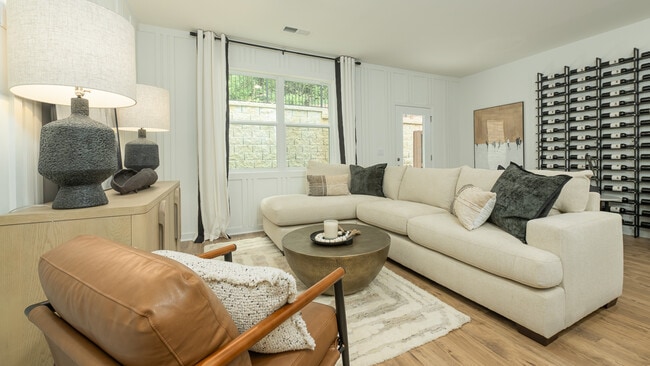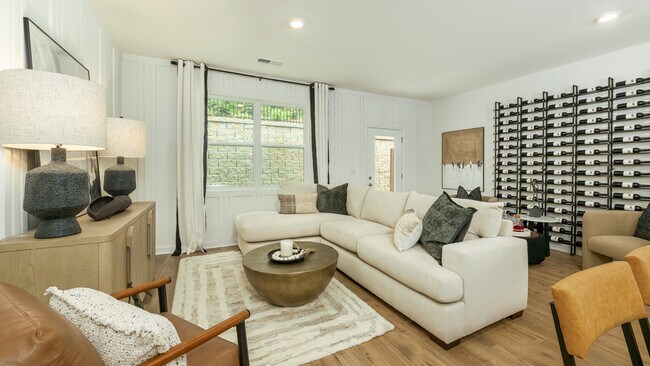Estimated payment starting at $2,169/month
Highlights
- New Construction
- Quartz Countertops
- Walk-In Pantry
- Loft
- Covered Patio or Porch
- Stainless Steel Appliances
About This Floor Plan
Introducing D.R. Horton's newest townhome floor plan, the Pearson. This thoughtfully designed, two-story townhome offers three spacious bedrooms, 2.5 baths, and a convenient one-car garage. Future homeowners will appreciate the impressive standard features that come with the Pearson. Enjoy luxury vinyl plank flooring throughout the first floor, providing both style and durability. The kitchen is equipped with stainless steel appliances, quartz countertops, and led lighting, creating a modern and efficient workspace. The open layout allows the kitchen to overlook the family and breakfast areas, making it perfect for entertaining guests and family gatherings. Additionally, the Pearson comes with smart home technology, ensuring that your home is not only beautiful but also equipped with the latest in modern conveniences. This home is waiting for you to call it your own. Don’t miss the opportunity to experience the comfort and luxury of the Pearson floor plan.
Sales Office
| Monday - Tuesday |
10:00 AM - 5:00 PM
|
| Wednesday |
12:00 PM - 5:00 PM
|
| Thursday - Saturday | Appointment Only |
| Sunday |
12:00 PM - 5:00 PM
|
Townhouse Details
Home Type
- Townhome
Parking
- 1 Car Attached Garage
- Front Facing Garage
Home Design
- New Construction
Interior Spaces
- 1,418 Sq Ft Home
- 2-Story Property
- Recessed Lighting
- Smart Doorbell
- Family Room
- Dining Area
- Loft
- Luxury Vinyl Plank Tile Flooring
- Laundry on upper level
Kitchen
- Walk-In Pantry
- ENERGY STAR Range
- Built-In Microwave
- ENERGY STAR Qualified Dishwasher
- Stainless Steel Appliances
- Kitchen Island
- Quartz Countertops
Bedrooms and Bathrooms
- 3 Bedrooms
- Walk-In Closet
- Powder Room
- Double Vanity
- Bathtub with Shower
- Walk-in Shower
Home Security
- Smart Lights or Controls
- Smart Thermostat
Additional Features
- Covered Patio or Porch
- Smart Home Wiring
Map
About the Builder
- Towns at Monroe
- 0 Randee St NW Unit 10607584
- 0 Randee St NW Unit 7651638
- 0 Besto Dr NW Unit 7690822
- 1220 Bolton Rd NW
- 1100 Wedgewood Dr NW
- 0 US Highway 280 Unit 177366
- 1098 Wedgewood Dr NW
- 1783 Bolton Rd NW
- 1095 Northwest Dr NW
- 935 Woodmere Dr NW
- 2680 Brown St NW
- 1141 4th St NW
- 1135 4th St NW
- 889 Hollywood Rd
- 0 Hollywood Rd NW Unit 7480423
- 0 Hollywood Rd NW Unit 7525127
- 2410 Saint James Ave NW
- 1020 Bolton Rd NW
- 0 Lotus Ave NW Unit 7651300

