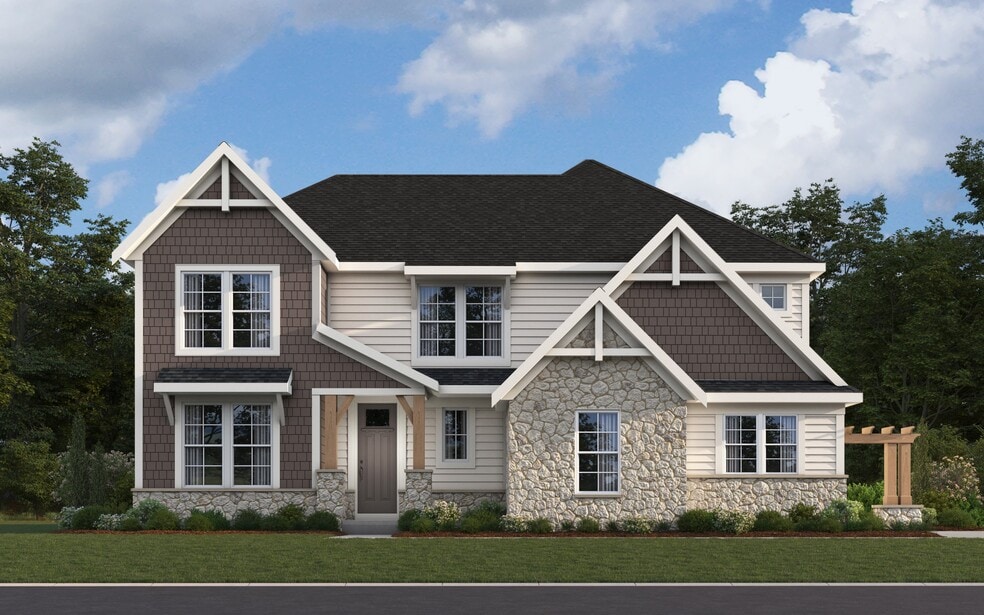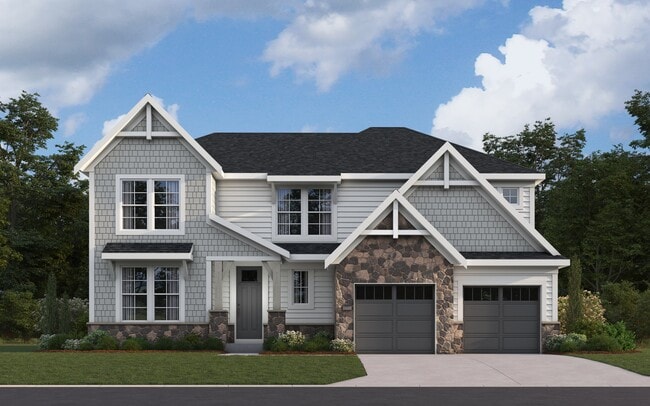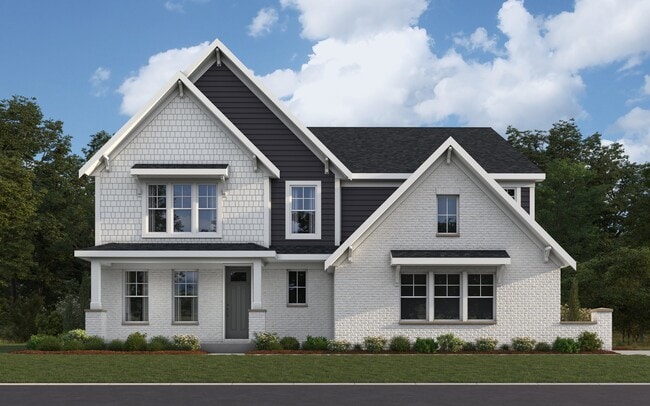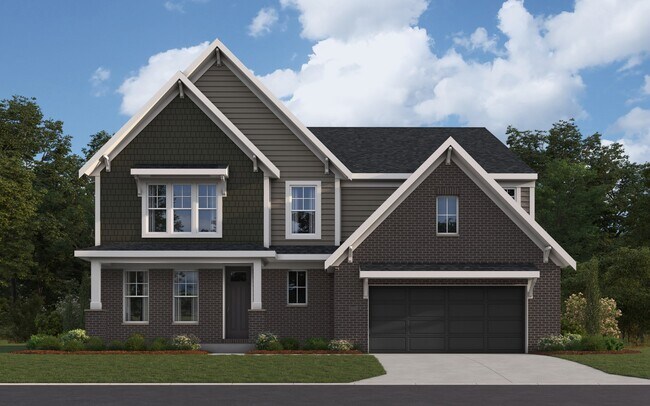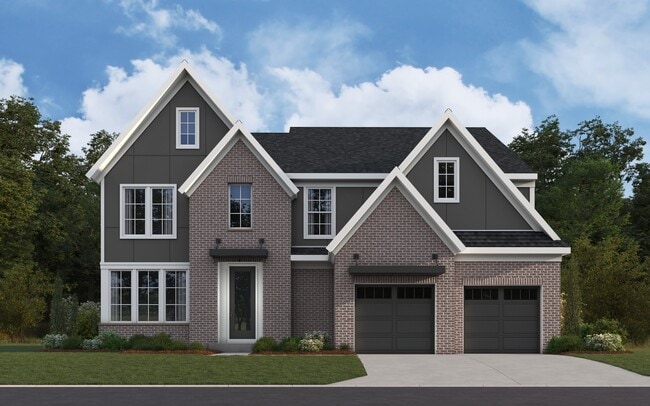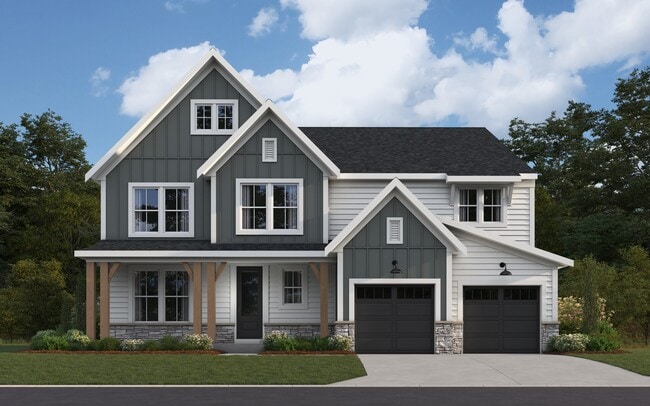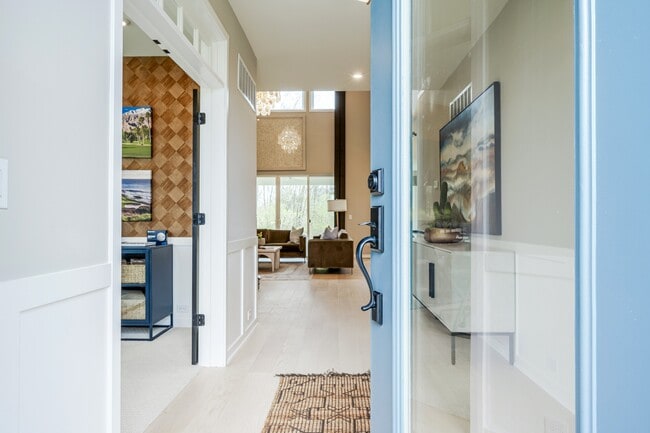
Hoschton, GA 30548
Estimated payment starting at $3,586/month
Highlights
- Community Cabanas
- Fitness Center
- Fishing
- West Jackson Elementary School Rated A-
- New Construction
- Primary Bedroom Suite
About This Floor Plan
The Pearson by Fischer Homes offers unparalleled versatility with a design that adapts to your lifestyle. The home features 9-foot ceilings on the first floor and an inviting, open foyer that leads to a two-story family room. The centralized kitchen boasts a large island and pantry, with options for a prep space to enhance functionality. A secondary flex space and a spacious rec room provide additional living areas, with options to include a first-floor wet bar or transform the space into a generation retreat with a private entry or a guest suite. The primary suite offers a luxurious escape with one of the largest walk-in closets. Optional shared bath configurations further enhance the Pearsons adaptability, making it the perfect choice for modern living.
Builder Incentives
Receive up to $50,000 in Design Dollars for a limited time only!
Sales Office
| Monday - Thursday |
11:00 AM - 6:00 PM
|
| Friday |
1:00 PM - 6:00 PM
|
| Saturday |
10:00 AM - 6:00 PM
|
| Sunday |
12:00 PM - 6:00 PM
|
Home Details
Home Type
- Single Family
Home Design
- New Construction
Interior Spaces
- 3,605-3,817 Sq Ft Home
- 2-Story Property
- High Ceiling
- Family Room
- Recreation Room
- Flex Room
Kitchen
- Walk-In Pantry
- Kitchen Island
Bedrooms and Bathrooms
- 4-5 Bedrooms
- Primary Bedroom Suite
- Walk-In Closet
- Powder Room
- Dual Vanity Sinks in Primary Bathroom
Laundry
- Laundry Room
- Laundry on upper level
Parking
- Attached Garage
- Front Facing Garage
Outdoor Features
- Covered Patio or Porch
Community Details
Overview
- No Home Owners Association
- Community Lake
- Pond in Community
Amenities
- Amphitheater
- Clubhouse
- Community Center
- Amenity Center
Recreation
- Tennis Courts
- Community Playground
- Fitness Center
- Community Cabanas
- Community Pool
- Fishing
- Park
- Dog Park
- Event Lawn
- Trails
Map
Other Plans in Twin Lakes - Masterpiece Collection
About the Builder
- Twin Lakes - Masterpiece Collection
- Twin Lakes - Maple Street Collection
- Twin Lakes
- Twin Lakes
- Twin Lakes - Designer Collection
- 303 Bull Shoals Way
- 172 Candlewood Ln
- 513 Great Salt Ln
- 2251 Coffee Ln
- Cresswind Georgia at Twin Lakes - Mulberry Collection
- Cresswind Georgia at Twin Lakes - Jackson Collection
- Cresswind Georgia at Twin Lakes - Arbor Collection
- Cresswind Georgia at Twin Lakes - Clearwater Collection
- Cambridge at Towne Center - Townhomes
- 195 Storm Ln
- Aberdeen - The Villas
- 0 Deer Creek Trail Unit 10695486
- 0 Deer Creek Trail Unit 7722087
- Rosewood Lake - Estates
- Maddox Landing
Ask me questions while you tour the home.
