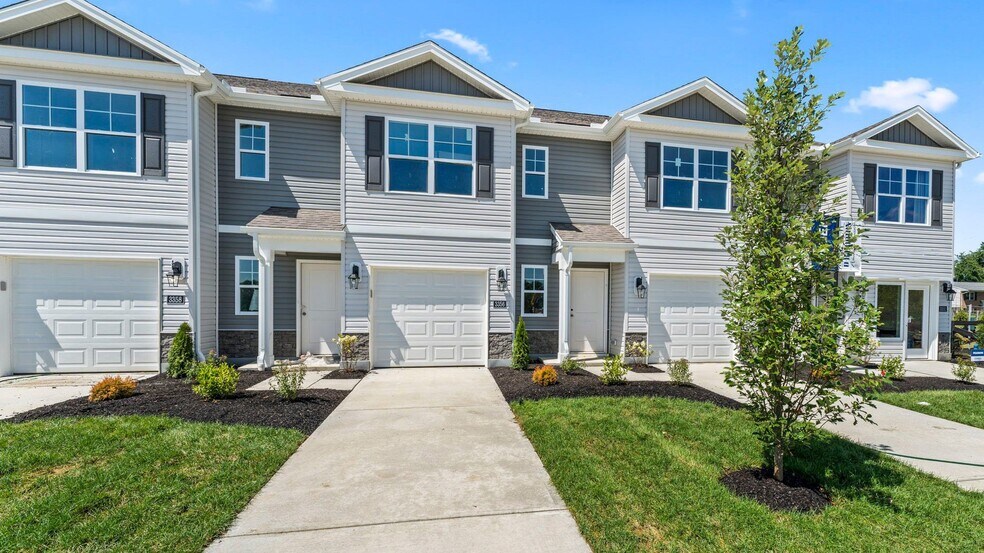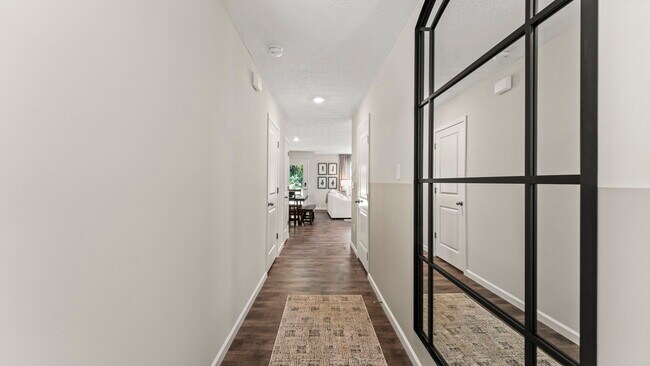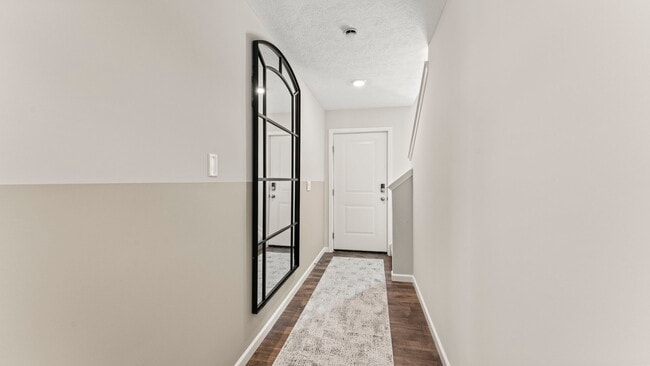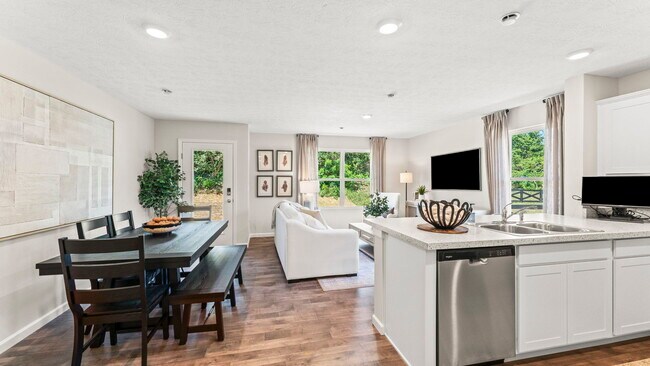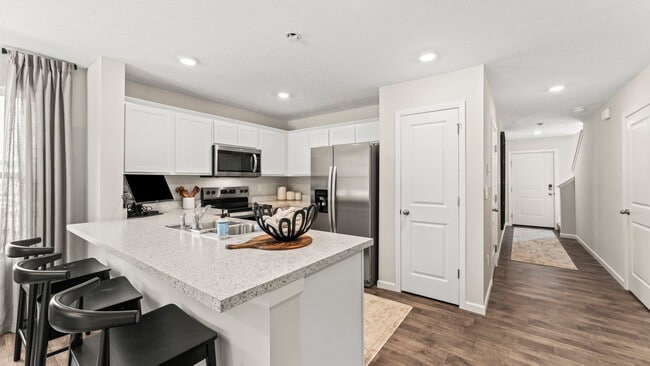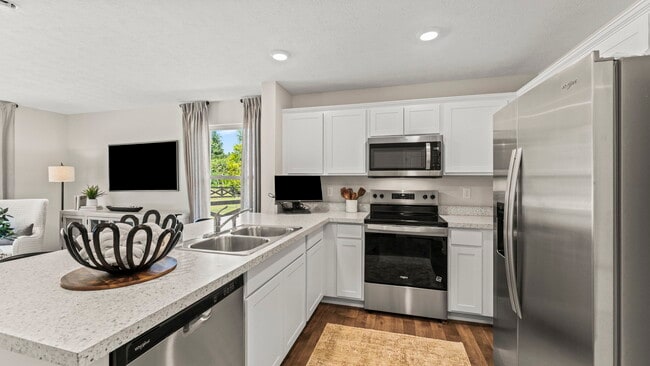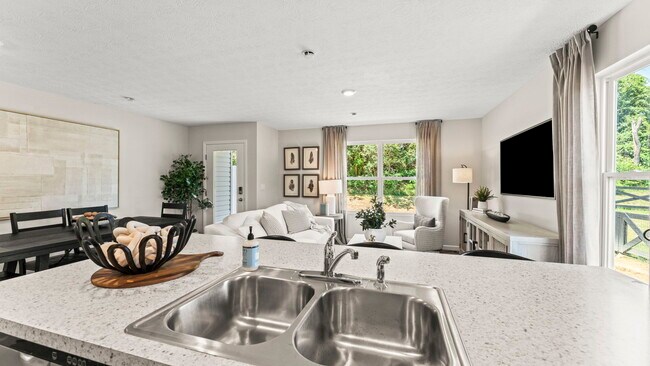
Colerain Township, OH 45251
Estimated payment starting at $1,823/month
Highlights
- New Construction
- Primary Bedroom Suite
- Lawn
- Gourmet Kitchen
- Attic
- Walk-In Pantry
About This Floor Plan
Introducing the Pearson – where modern elegance meets everyday functionality in this stylish townhome. Located in Villas at Taylor Glen in Colerain Township, OH. Step into sophistication as you enter a spacious and welcoming abode with 1,418 square feet and a single-car garage. The heart of the home is a sprawling living space with ample room and abundant natural light. Whether entertaining guests or enjoying a quiet night in, this versatile area adapts effortlessly to your lifestyle needs. Adjacent to the living space lies the dining nook and gourmet kitchen adorned with sleek cabinetry, premium stainless steel appliances, and a stunning center island. Gather around the island for casual meals or culinary adventures, as the kitchen effortlessly blends style with functionality. Upstairs, three comfortable bedrooms await, providing space for rest and relaxation. The primary bedroom offers a peaceful retreat, complete with a walk-in closet and a luxurious ensuite bath featuring dual sinks and walk-in shower. With 2 1/2 baths throughout the home, convenience is never far away. Whether getting ready for the day or unwinding in the evening, you'll appreciate the thoughtful design and attention to detail in every corner of the Pearson. Like all homes at D.R. Horton, the Pearson includes smart home technology, which allows you to control your home anytime with your smart device while near or away. Schedule a tour today in Villas at Taylor Glen!
Sales Office
| Monday |
1:00 PM - 6:00 PM
|
| Tuesday - Wednesday |
11:00 AM - 6:00 PM
|
| Thursday - Friday |
Closed
|
| Saturday |
12:00 PM - 6:00 PM
|
| Sunday |
12:00 PM - 5:00 PM
|
Townhouse Details
Home Type
- Townhome
Lot Details
- Lawn
Parking
- 1 Car Attached Garage
- Front Facing Garage
Home Design
- New Construction
Interior Spaces
- 2-Story Property
- Living Room
- Family or Dining Combination
- Attic
Kitchen
- Gourmet Kitchen
- Breakfast Bar
- Walk-In Pantry
- Built-In Range
- Built-In Microwave
- Dishwasher
- Stainless Steel Appliances
Bedrooms and Bathrooms
- 3 Bedrooms
- Primary Bedroom Suite
- Walk-In Closet
- Powder Room
- Double Vanity
- Bathtub with Shower
- Walk-in Shower
Laundry
- Laundry on upper level
- Washer and Dryer Hookup
Outdoor Features
- Patio
- Front Porch
Utilities
- Central Heating and Cooling System
- Smart Home Wiring
- High Speed Internet
- Cable TV Available
Community Details
- Dog Park
Map
Move In Ready Homes with this Plan
About the Builder
- Villas at Taylor Glen
- 10354 Fay Ln
- 10352 Mae Ct
- 26 Rylan Dr
- 10263 Colerain Ave
- 2508 Wilson Ave
- 0 Springdale Rd Unit 1850271
- 10989 Colerain Ave
- 2504 Houston Rd
- 2504 Houston Rd Unit 1
- 2502 Houston Rd
- 2502 Houston Rd Unit 2
- 2714 Compton Rd
- 2474 Houston Rd
- 2474 Houston Rd Unit 11
- 2472 Houston Rd Unit 12
- 2472 Houston Rd
- 2456 Houston Rd
- 2454 Houston Rd
- Villlas of Greenridge - Townhome
