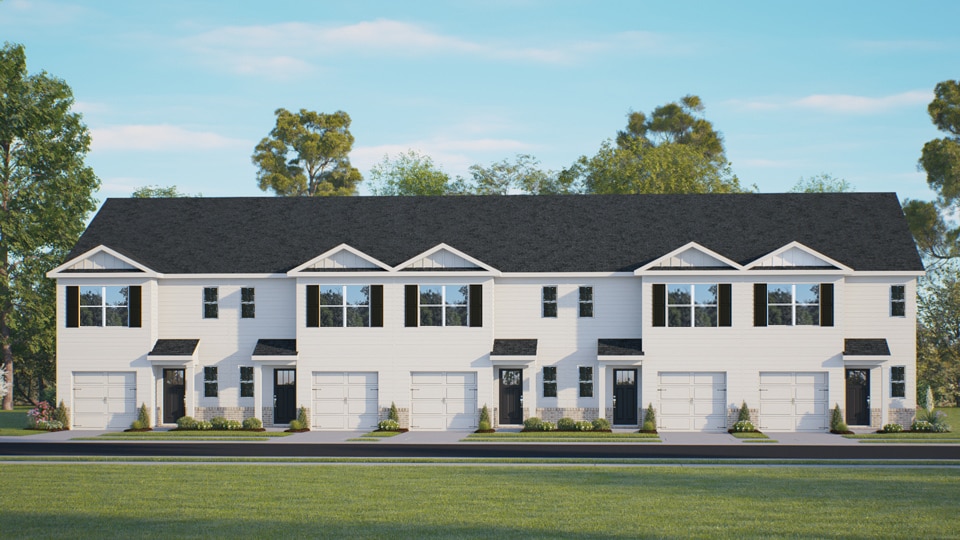
Estimated payment starting at $1,798/month
Highlights
- Community Cabanas
- New Construction
- No HOA
- Jones Dairy Elementary School Rated A
- Granite Countertops
- Covered Patio or Porch
About This Floor Plan
The Pearson is a two-story townhome showcased in The Townes at Prestleigh, located in Wake Forest, NC. With its modern curb appeal and eye-catching facade, the Pearson is sure to turn heads. As you step inside this 3 bedroom, 2.5 bathroom townhome you'll discover 1,418 sq. ft. of comfortable living space. The Pearson also features a 1-car garage, adding convenience and style, making it one of our most sought-after townhome floorplans. The first-floor living area is designed with an open-concept layout, seamlessly connecting the kitchen, living, and dining areas for a versatile space ideal for everyday living and entertaining. The kitchen boasts shaker-style cabinets, quartz countertops with a tile backsplash, and stainless steel appliances. The spacious kitchen is perfect for meal prep, cooking, and entertaining. The living and dining areas are located next to the kitchen, keeping you close to the action. After dinner, relax and unwind on your back patio. Elevate your living experience with the second-floor's versatile rooms. Whether you need extra bedrooms, functional offices, or additional bonus spaces, this floor has it all. Indulge in the comfort of carpeted floors and spacious closets in every bedroom. Not to mention, the ideally located laundry area in the hallway makes chores a breeze. The primary bedroom has its own attached bathroom, featuring a 5’ walk-in shower with a clear glass door, a double-bowl vanity with quartz countertops, and a spacious walk-in closet. Contact us today to learn more about the Pearson at The Townes at Prestleigh!
Townhouse Details
Home Type
- Townhome
Parking
- 1 Car Attached Garage
- Front Facing Garage
Home Design
- New Construction
Interior Spaces
- 1,418 Sq Ft Home
- 2-Story Property
Kitchen
- Stainless Steel Appliances
- Granite Countertops
- Shaker Cabinets
Bedrooms and Bathrooms
- 3 Bedrooms
- Powder Room
- Double Vanity
Home Security
- Smart Lights or Controls
- Smart Thermostat
Outdoor Features
- Covered Patio or Porch
Community Details
Recreation
- Community Playground
- Community Cabanas
- Community Pool
- Hammock Area
- Dog Park
- Trails
Additional Features
- No Home Owners Association
- Outdoor Fireplace
Map
Move In Ready Homes with this Plan
- Meadow at Jones Dairy - Townhomes
- Meadow at Jones Dairy
- Elizabeth Springs
- 821 Willow Tower Ct
- 812 Willow Tower Ct
- 816 Willow Tower Ct
- 1005 Chalk Rd
- 11249 Jeffreys Ln
- Radford Glen
- Rosedale - Sterling Collection
- 128 Rolesville Ridge Dr
- Rosedale - Cottage Collection
- Rosedale - Classic Collection
- Parker Ridge - Venture Collection
- Parker Ridge - Sterling Collection
- Parker Ridge - Designer Collection
- 196 Redford Place Dr
- 4225 Burlington Mills Rd
- 5904 Tranquil Cove
- 5905 Tranquil Cove
Ask me questions while you tour the home.






