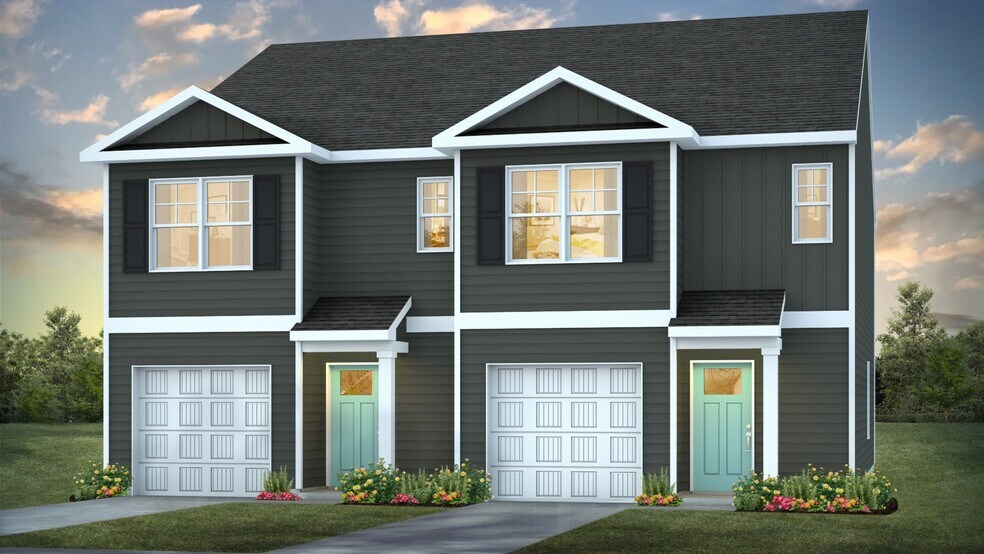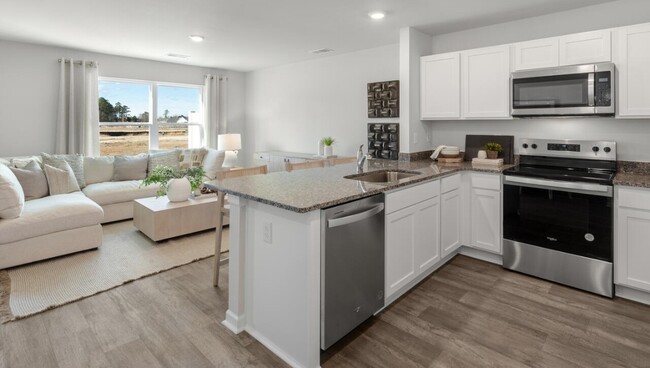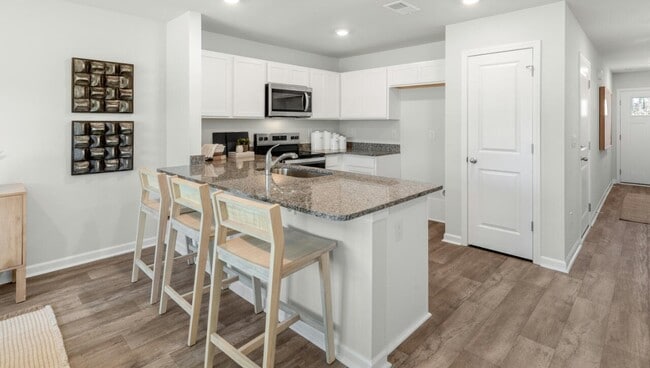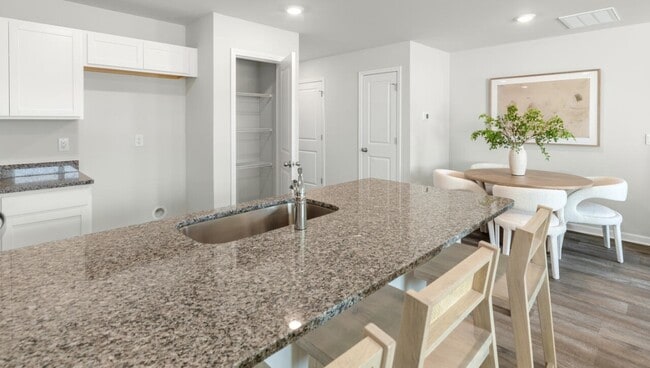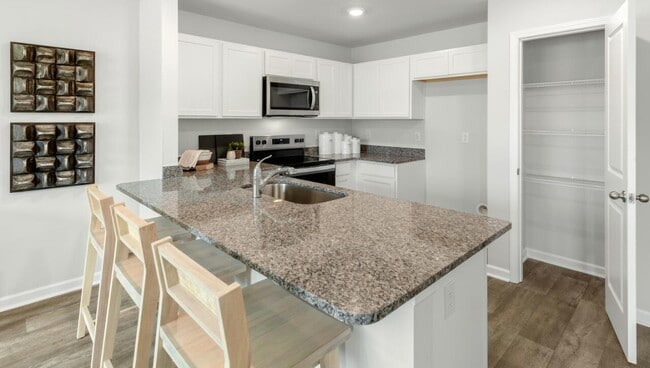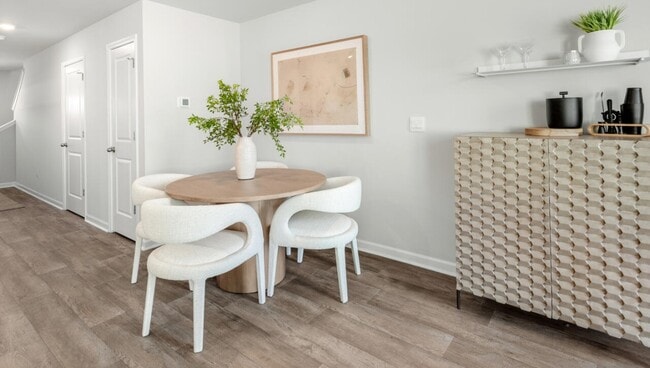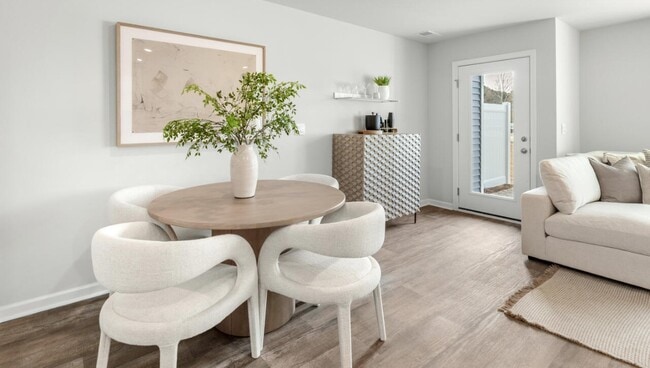
Leland, NC 28451
Estimated payment starting at $1,630/month
Highlights
- Fitness Center
- Clubhouse
- Granite Countertops
- New Construction
- Pond in Community
- Community Pool
About This Floor Plan
Welcome to the Pearson a two-story, 2-unit townhome with 3 bedrooms, 2.5 Baths, 1,418 sq ft and 1 car garage in a prime location!. Located in Leland, North Carolina in our Grayson Park community. The Pearson is a two-story floor plan with a single-car garage. The kitchen overlooks the dining and living spaces, ideal for entertaining guests or enjoying family time while preparing meals with new stainless-steel appliances and Granite countertops. The second floor features the primary bedroom with a walk-in closet and double vanities. It also includes two additional bedrooms, a shared bathroom, and a laundry room for convenience. If you're looking for a functional and stylish two-story home, the Pearson is an excellent choice. In every bedroom you’ll have carpeted floors and a closet in each room. Whether these rooms become bedrooms, office spaces, or other bonus rooms, there is sure to be comfort. The covered porch is perfect for entertaining and enjoying the Carolina evenings. Home Is Connected Smart Home Package is included in your new home so you can control the thermostat, front door light and lock, plus video doorbell from your smartphone or with voice commands to Alexa! The photos you see here are for illustration purposes only, interior and exterior features, options, colors and selections will differ. A fantastic addition to the Grayson Park community for our Homeowners! The new lineup of amenities that include Pickleball Courts, Bocce Court, Splash Pad for the kids, Dog Park and a Walking Trail. Along with the current Community amenities, Homeowners will also enjoy a resort style swimming pool, clubhouse with full kitchen, fitness room, simulated golf, pool table, fire pit area, multi-game court, discovery playground and amenity pond.
Sales Office
| Monday - Saturday |
9:30 AM - 5:00 PM
|
| Sunday |
12:00 PM - 5:00 PM
|
Townhouse Details
Home Type
- Townhome
Parking
- 1 Car Garage
Home Design
- New Construction
Interior Spaces
- 2-Story Property
- Living Room
- Dining Area
- Laundry Room
Kitchen
- Walk-In Pantry
- Stainless Steel Appliances
- Granite Countertops
Bedrooms and Bathrooms
- 3 Bedrooms
- Walk-In Closet
- Powder Room
- Bathtub with Shower
- Walk-in Shower
Outdoor Features
- Covered Patio or Porch
Community Details
Recreation
- Tennis Courts
- Community Basketball Court
- Community Playground
- Fitness Center
- Community Pool
- Park
- Recreational Area
- Trails
Additional Features
- Pond in Community
- Clubhouse
Map
Move In Ready Homes with this Plan
Other Plans in Grayson Park - Duets
About the Builder
- Grayson Park - Duets
- Grayson Park - Townhomes
- Grayson Park
- Grayson Park
- Grayson Park - WH
- Grayson Park
- Pinewood
- Bishops Ridge
- 2423 Town Creek Rd NE
- 110 Unknown Name Rd SE
- 110 Hewett-Burton Rd SE
- Townes at Seabrooke
- 454 Creekview Ln
- 6681 Mossey Run Dr NE
- Indigo Preserve at Brunswick Forest - Townhomes
- Indigo Preserve at Brunswick Forest
- Brunswick Forest
- Brunswick Forest - Harbour Series
- Brunswick Forest - Costal Tradition Series
- 4334 Fantail
