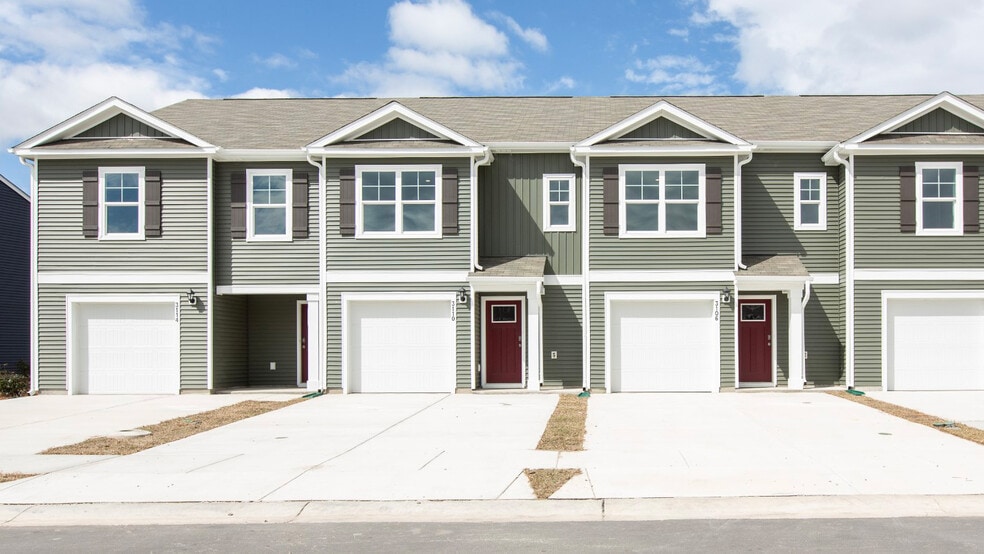Estimated payment starting at $1,780/month
Total Views
20,978
3
Beds
2.5
Baths
1,418
Sq Ft
$200
Price per Sq Ft
Highlights
- New Construction
- Primary Bedroom Suite
- No HOA
- Seaside Elementary Rated A-
- Granite Countertops
- Covered Patio or Porch
About This Floor Plan
*Stainless Appliances *Granite Countertops *Kitchen Tile Backsplash *Washer and Dryer *Blinds *Luxury Vinyl Plank Floors *Photos are of a similar Pearson townhome. (Home and community information, including pricing, included features, terms, availability and amenities, are subject to change prior to sale at any time without notice or obligation. Square footages are approximate. Pictures, photographs, colors, features, and sizes are for illustration purposes only and will vary from the homes as built. Equal housing opportunity builder.)
Sales Office
Hours
| Monday |
9:30 AM - 5:30 PM
|
| Tuesday |
9:30 AM - 5:30 PM
|
| Wednesday |
9:30 AM - 5:30 PM
|
| Thursday |
9:30 AM - 5:30 PM
|
| Friday |
9:30 AM - 5:30 PM
|
| Saturday |
9:30 AM - 5:30 PM
|
| Sunday |
12:00 PM - 5:30 PM
|
Office Address
364 Bayou Loop
Surfside Bch, SC 29575
Driving Directions
Townhouse Details
Home Type
- Townhome
Parking
- 1 Car Attached Garage
- Front Facing Garage
- Secured Garage or Parking
Home Design
- New Construction
Interior Spaces
- 2-Story Property
- Blinds
- Living Room
- Combination Kitchen and Dining Room
- Luxury Vinyl Plank Tile Flooring
Kitchen
- Stainless Steel Appliances
- Granite Countertops
- Tiled Backsplash
- Disposal
Bedrooms and Bathrooms
- 3 Bedrooms
- Primary Bedroom Suite
- Walk-In Closet
- Powder Room
- Granite Bathroom Countertops
- Dual Vanity Sinks in Primary Bathroom
- Bathtub with Shower
- Walk-in Shower
Laundry
- Laundry Room
- Laundry on upper level
- Washer and Dryer
Outdoor Features
- Covered Patio or Porch
Community Details
- No Home Owners Association
Map
About the Builder
D.R. Horton is now a Fortune 500 company that sells homes in 113 markets across 33 states. The company continues to grow across America through acquisitions and an expanding market share. Throughout this growth, their founding vision remains unchanged.
They believe in homeownership for everyone and rely on their community. Their real estate partners, vendors, financial partners, and the Horton family work together to support their homebuyers.
Nearby Homes
- The Cove at Glenns Bay
- 176 Bayou Loop Unit Lot 25
- 294 Bayou Loop Unit Lot 57
- 178 Bayou Loop Unit Lot 26
- 292 Bayou Loop Unit Lot 56
- 180 Bayou Loop Unit Lot 27
- 290 Bayou Loop Unit Lot 55
- 184 Bayou Loop Unit Lot 28
- 1412 Winddrift Ct
- 446 Lifestyle Ct Unit Lot 226 - Sandpiper
- 450 Lifestyle Ct Unit Lot 225 - Custom
- 454 Lifestyle Ct Unit Lot 224 - Sandpiper
- 513 Reedy River Rd
- 467 Lifestyle Ct Unit Lot 217 - Sullivan
- 471 Lifestyle Ct Unit Lot 218 - Capers ll
- 910 U S 17 Business
- 1412 U S 17 Business
- 791 U S 17 Business
- 3057 Newcastle Loop
- TBD Poplar Dr S

