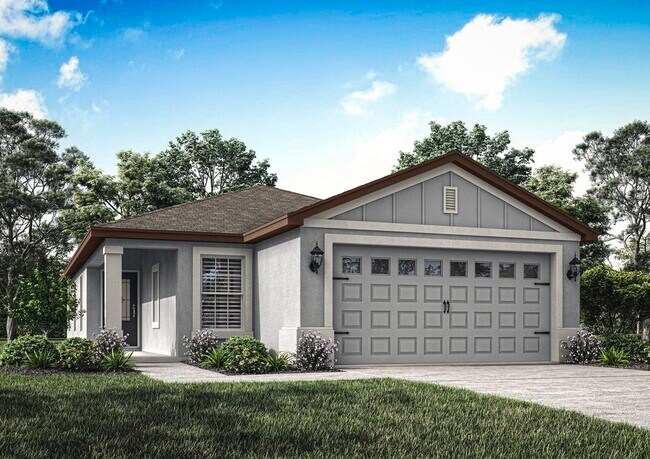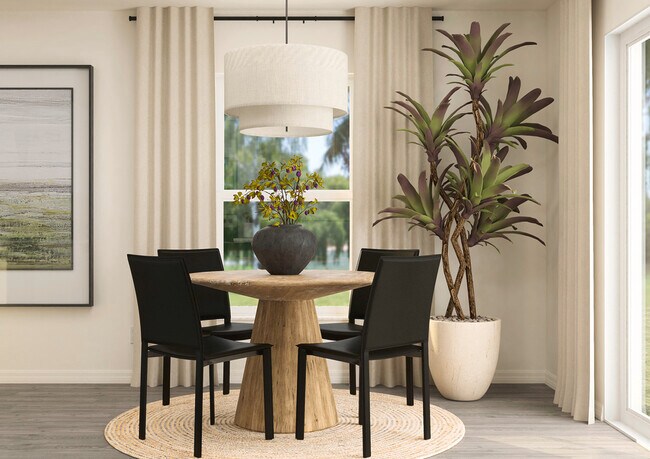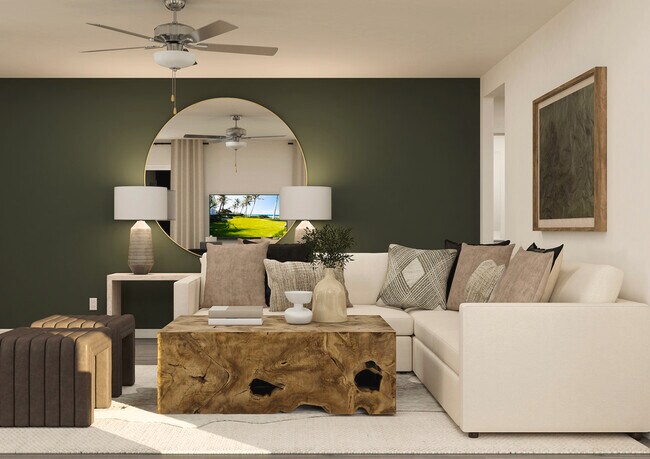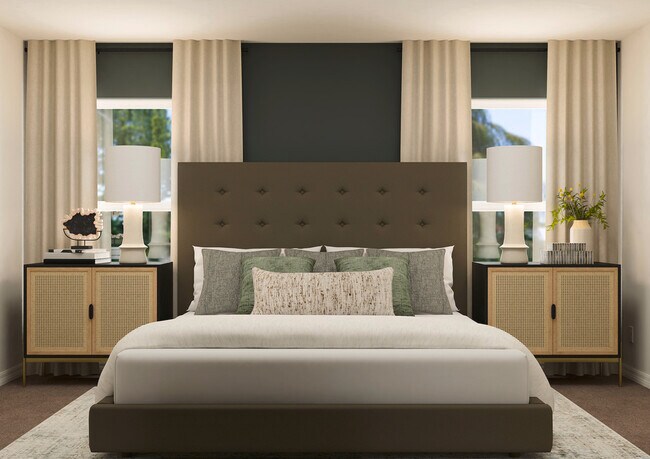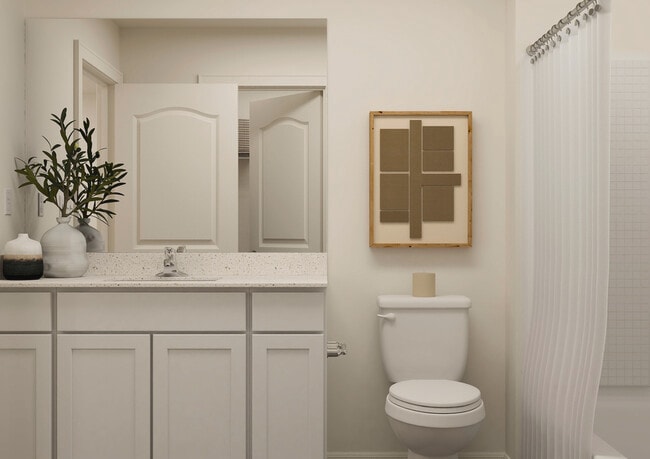
Lake Alfred, FL 33850
Estimated payment starting at $2,080/month
Highlights
- Public Boat Ramp
- Water Views
- New Construction
- Freedom 7 Elementary School of International Studies Rated A-
- Water Access
- Fishing
About This Floor Plan
The gorgeous curb appeal provided by the Pecan floor plan by LGI Homes is just a sneak peek of the highly sought-after interior features. The long-covered porch welcomes you into a spacious open-concept floor plan perfect for family gatherings. The Pecan floor plan is sure to surpass all expectations with a variety of upgrades included at no extra cost. Enjoy having brand-new stainless steel appliances, including a refrigerator, stove, dishwasher, and microwave. Beautiful grey granite countertops and white cabinets are just a few other remarkable upgrades that complete the kitchen. In addition, a programmable thermostat, designer coach lighting, double-pane windows, and a Wi-Fi-enabled garage door opener provide even more features and finishes that you did not know you needed.
Builder Incentives
Take advantage of our Year-End Savings and save up to $50,000 on select move-in ready homes! Enjoy limited-time incentives like home discounts, paid closing costs, and exceptional financing options. End 2025 with huge savings on your new LGI home!
Sales Office
| Monday - Saturday |
9:00 AM - 7:00 PM
|
| Sunday |
11:00 AM - 7:00 PM
|
Home Details
Home Type
- Single Family
HOA Fees
- $40 Monthly HOA Fees
Parking
- 2 Car Attached Garage
- Front Facing Garage
Taxes
- No Special Tax
Home Design
- New Construction
Interior Spaces
- 1-Story Property
- Double Pane Windows
- Family or Dining Combination
- Water
- Laundry Room
Kitchen
- ENERGY STAR Range
- Built-In Refrigerator
- ENERGY STAR Qualified Refrigerator
- ENERGY STAR Qualified Dishwasher
- Dishwasher
- Stainless Steel Appliances
- Granite Countertops
- White Kitchen Cabinets
Bedrooms and Bathrooms
- 3 Bedrooms
- Walk-In Closet
- 2 Full Bathrooms
Outdoor Features
- Water Access
- Pond
- Covered Patio or Porch
Additional Features
- ENERGY STAR Certified Homes
- Programmable Thermostat
Community Details
Overview
- Association fees include lawn maintenance, ground maintenance
- Water Views Throughout Community
- Throughout Community
- Pond in Community
- Greenbelt
- Near Conservation Area
Amenities
- Community Gazebo
- Community Garden
- Picnic Area
- Children's Playroom
Recreation
- Public Boat Ramp
- Community Boat Launch
- Community Playground
- Fishing
- Fishing Allowed
- Park
- Tot Lot
- Hiking Trails
- Trails
Map
Other Plans in Gum Lake Preserve
About the Builder
- Gum Lake Preserve
- Gum Lake Preserve - Manor Key Collection
- Gum Lake Preserve - Estate Key Collection
- 3318 Chinotto Dr
- 3343 Chinotto Dr
- 3335 Chinotto Dr
- 3339 Chinotto Dr
- 3330 Chinotto Dr
- 3364 Chinotto Dr
- 3384 Chinotto Dr
- 3356 Chinotto Dr
- 3334 Chinotto Dr
- 3348 Chinotto Dr
- 3368 Chinotto Dr
- 3340 Chinotto Dr
- 3392 Chinotto Dr
- 3352 Chinotto Dr
- 3388 Chinotto Dr
- 3344 Chinotto Dr
- 3716 Bergamot Blvd

