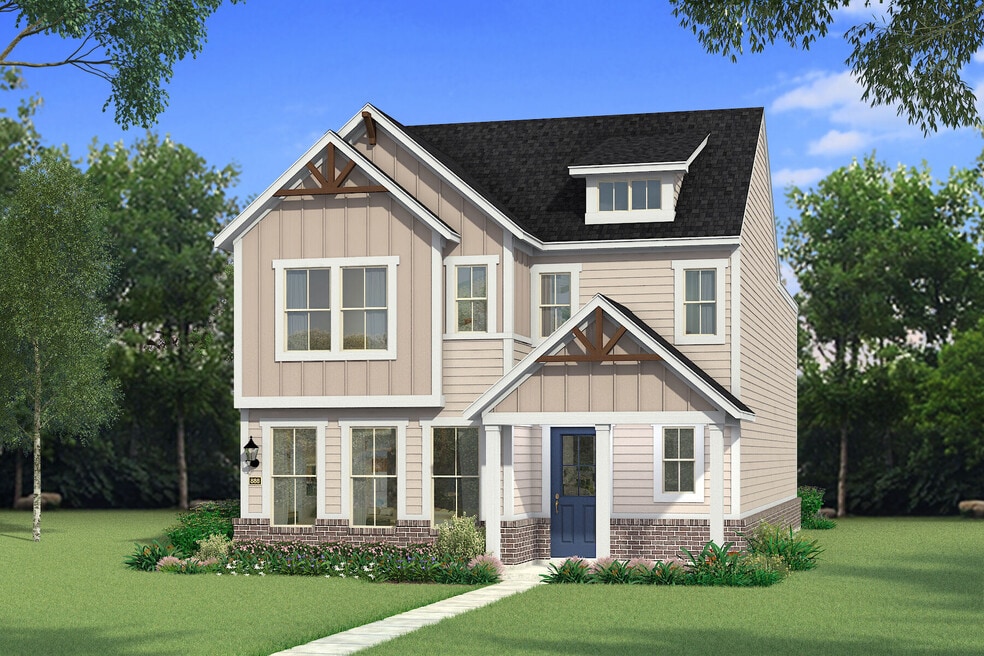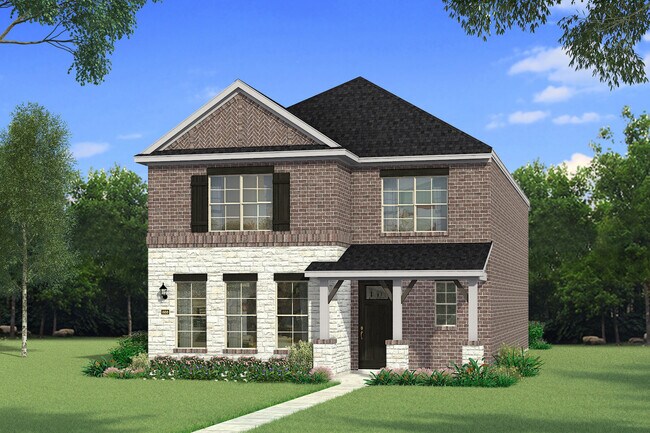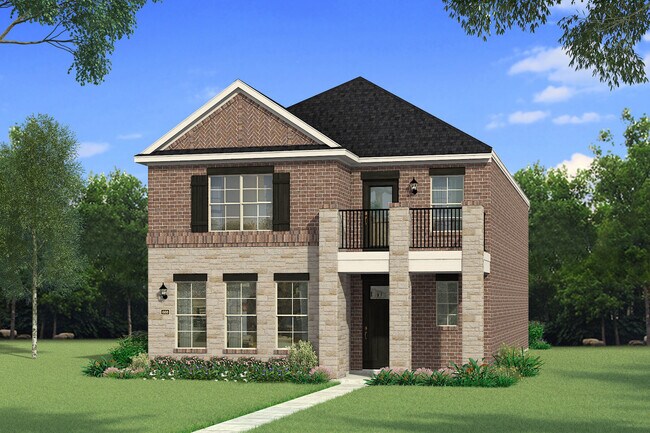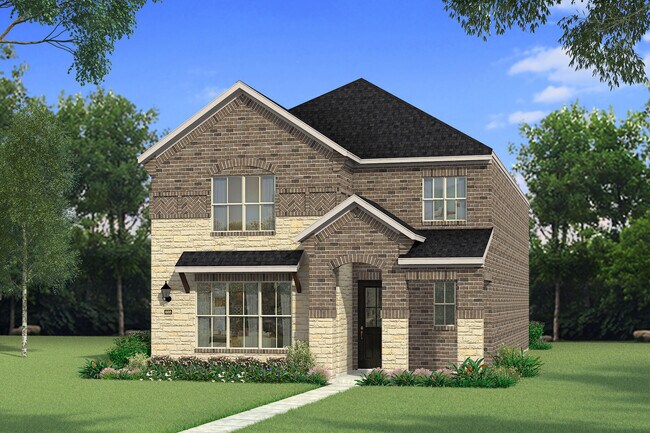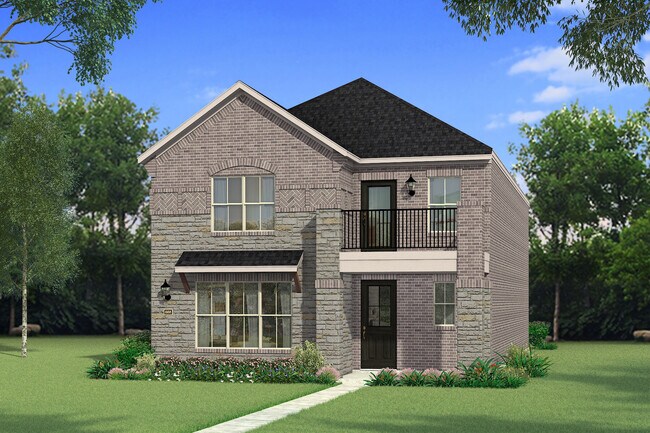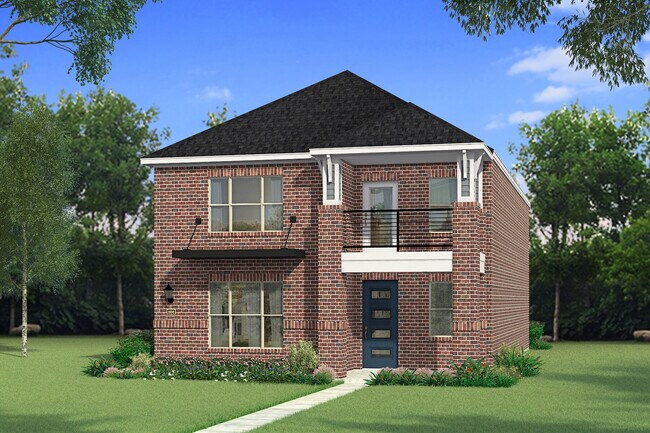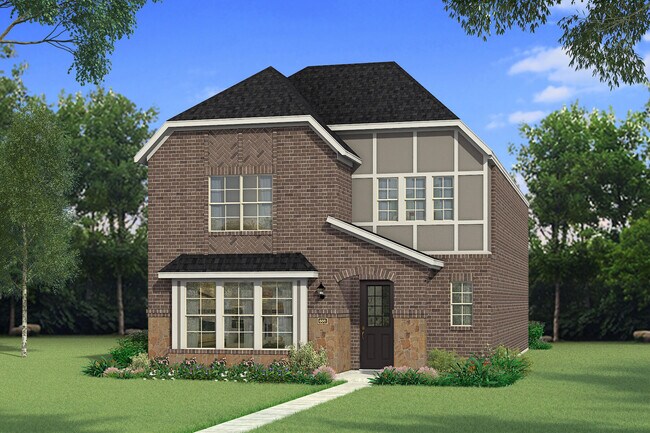
Estimated payment starting at $2,725/month
Highlights
- Marina
- Primary Bedroom Suite
- Recreation Room
- New Construction
- Community Lake
- Covered Patio or Porch
About This Floor Plan
The Pecos by Mattamy Homes welcomes you with a charming covered porch and an open-concept layout that connects the kitchen, dining area, and Great Room into one bright, functional space. A large island and walk-in pantry add convenience, while optional European, gourmet, or chefs kitchen layouts let you personalize your style. Off the dining area, a covered patio extends your living space outdoors. Upstairs, a spacious game room provides a flexible retreat, while the owners suite features a private bathroom with dual vanities and a large walk-in closet. Two secondary bedrooms with walk-in closets share a full bathroom, and the nearby laundry room adds everyday ease. Energy-efficient features like a tankless water heater and low-E windows help lower utility costs. Located near Lake Ray Hubbard in Rowlett, the Pecos combines modern comfort with lakeside living. Visit our model home or contact us today for details on building the Pecos in this community.
Sales Office
| Monday |
12:00 PM - 6:00 PM
|
| Tuesday - Saturday |
10:00 AM - 6:00 PM
|
| Sunday |
12:00 PM - 6:00 PM
|
Home Details
Home Type
- Single Family
Parking
- 2 Car Garage
Taxes
- Public Improvements District Tax
Home Design
- New Construction
Interior Spaces
- 2,322 Sq Ft Home
- 2-Story Property
- Fireplace
- Recreation Room
Kitchen
- Breakfast Area or Nook
- Walk-In Pantry
- Built-In Oven
- Built-In Range
- Built-In Microwave
- Dishwasher
Bedrooms and Bathrooms
- 3 Bedrooms
- Primary Bedroom Suite
- Walk-In Closet
- Bathtub with Shower
- Walk-in Shower
Laundry
- Laundry Room
- Washer and Dryer
Utilities
- Central Heating and Cooling System
- High Speed Internet
- Cable TV Available
Additional Features
- Green Certified Home
- Covered Patio or Porch
Community Details
Overview
- Property has a Home Owners Association
- Association fees include lawn maintenance
- Community Lake
- Water Views Throughout Community
Recreation
- Marina
- Park
- Dog Park
- Trails
Map
Other Plans in Bayside
About the Builder
- Bayside
- 7008 Garner Rd
- 2414 Chiesa Rd
- 6810 Windward View Dr
- Bayside
- 7710 Garner Rd
- 6502 Windward View Dr
- 7913 Wayne Way
- 2106 Stone Hollow Dr
- Canterbury Cove
- 3707 Pilgrims Mews
- 3112 Dalrock Rd
- 3710 Monks Trail
- Lake Shore Village
- 4517 Horizon Dr
- 2007 Chiesa Rd
- 6832 Lakeview Pkwy
- 5310 Lakeview Pkwy
- 6851 Lakeview Pkwy
- 3713 Chaha Rd
Ask me questions while you tour the home.
