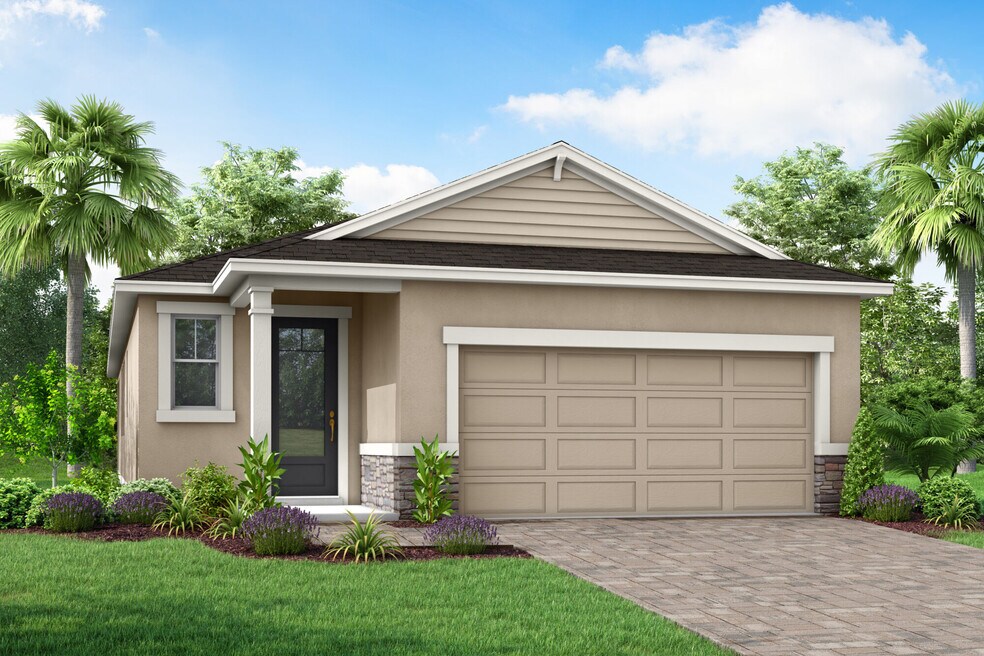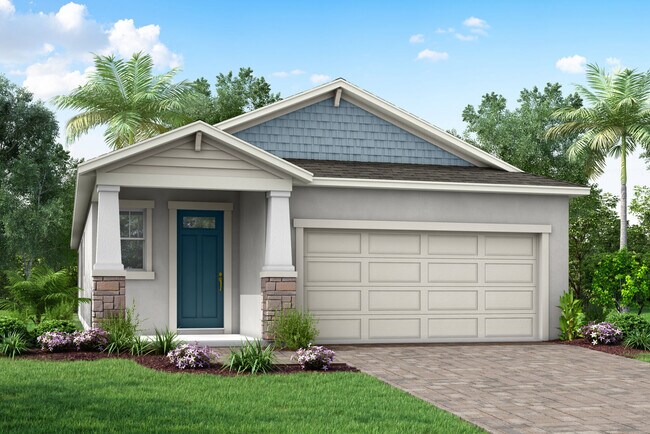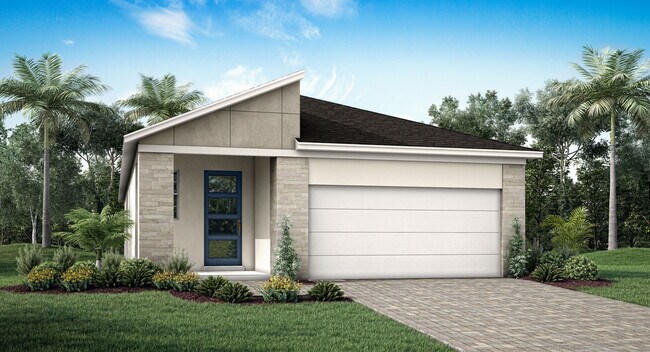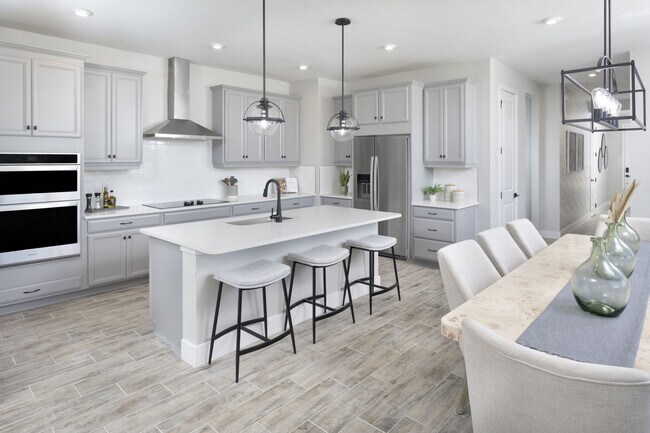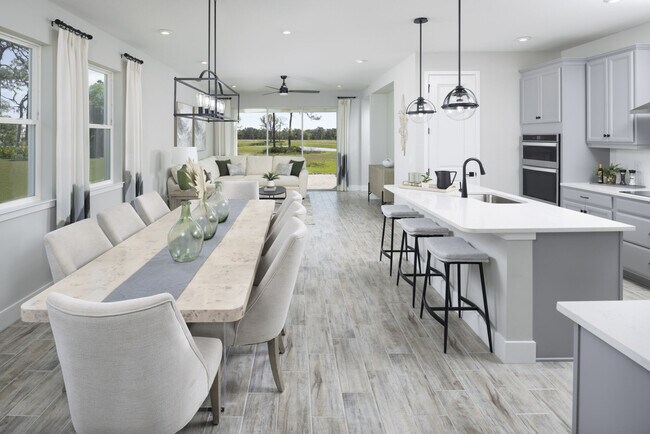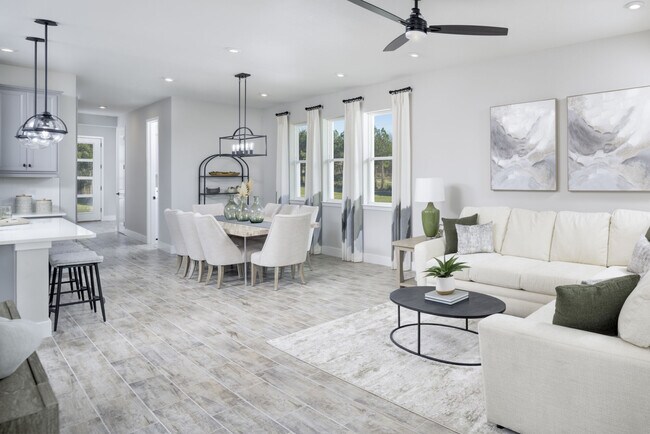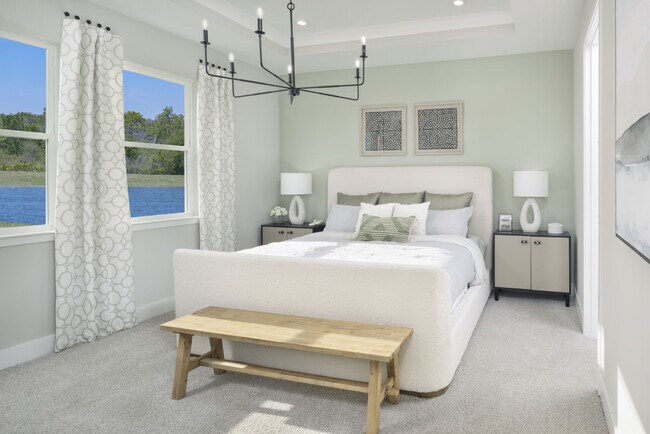
Estimated payment starting at $2,544/month
Total Views
853
2
Beds
2.5
Baths
1,787
Sq Ft
$227
Price per Sq Ft
Highlights
- Golf Course Community
- New Construction
- Built-In Freezer
- Fitness Center
- Primary Bedroom Suite
- Clubhouse
About This Floor Plan
The care put into our 1,787 sq. ft. Pelican floorplan makes the living space flow in ways that will inspire your every routine. From front porch to back lanai, the open-concept central living area is spacious and stylish inside and out. A flex room offers additional space for crafts, study, remote work or recreation. The private owners suite has a large bath and huge walk-in closet. From the large pantry to closets near the flex room, storage space throughout the floorplan is abundant. Floorplan and renderings are preliminary.
Sales Office
Hours
| Monday - Tuesday |
10:00 AM - 6:00 PM
|
| Wednesday |
12:00 PM - 6:00 PM
|
| Thursday - Saturday |
10:00 AM - 6:00 PM
|
| Sunday |
12:00 PM - 6:00 PM
|
Office Address
30943 PENDLETON LANDING CIR
WESLEY CHAPEL, FL 33545
Home Details
Home Type
- Single Family
Lot Details
- Lawn
Parking
- 2 Car Attached Garage
- Front Facing Garage
Home Design
- New Construction
Interior Spaces
- 1-Story Property
- High Ceiling
- Ceiling Fan
- Smart Doorbell
- Great Room
- Open Floorplan
- Dining Area
- Flex Room
- Smart Thermostat
Kitchen
- Breakfast Area or Nook
- Eat-In Kitchen
- Breakfast Bar
- Walk-In Pantry
- Built-In Oven
- Built-In Range
- Built-In Microwave
- Built-In Freezer
- Built-In Refrigerator
- Dishwasher
- Kitchen Island
Bedrooms and Bathrooms
- 2 Bedrooms
- Primary Bedroom Suite
- Walk-In Closet
- Powder Room
- Primary bathroom on main floor
- Dual Vanity Sinks in Primary Bathroom
- Bathtub with Shower
- Walk-in Shower
Laundry
- Laundry Room
- Laundry on main level
- Washer and Dryer
Outdoor Features
- Covered Patio or Porch
- Lanai
Utilities
- Central Heating and Cooling System
- Cable TV Available
Community Details
Overview
- Property has a Home Owners Association
- Greenbelt
Amenities
- Clubhouse
- Community Center
Recreation
- Golf Course Community
- Fitness Center
- Lap or Exercise Community Pool
- Park
Map
Move In Ready Homes with this Plan
Other Plans in Pendleton at Chapel Crossings
About the Builder
Mattamy Homes is the largest privately owned homebuilder in North America and is Canada’s largest new home construction
and development firm, with more than 40 years of operations history across Canada and the United States. From a humble
beginning – the building and sale of a single home – Mattamy Homes has evolved into a leading homebuilding brand in North
America. They are proud to help more than 8,000 families every year realize their dreams of home ownership. The scope of Mattamy’s operations encompasses land acquisition, community design and development, and housing and parkland design and construction, with particular emphasis on creating complete communities of enduring value to homeowners. Mattamy offers personalized homes in the most desired locations across a wide variety of demographics, price
points, and ages and stages in life. Their core target market includes first-time buyers and move-up families, as well as the
empty-nester and second-home segments.
Nearby Homes
- Pendleton at Chapel Crossings
- Pendleton at Chapel Crossings - Chapel Crossings - Garden Series
- Westbury at Chapel Crossings - Chapel Crossings
- Riverston at Chapel Crossings - Chapel Crossings – Classic Series
- 5403 Wesley Chapel Loop
- 5216 Carol Dr
- Riverston at Chapel Crossings - Chapel Crossings
- 34020 & 34024 Florida 54
- 4535 Foxwood Blvd
- 29626 Fl-54
- 29523 Chapel Park Dr
- 0 Wells
- 3923 Corsica Place
- 3915 Corsica Place
- 7537 Rooks Dr
- Esplanade at Wiregrass Ranch
- 32249 Tribeca Ave
- Valencia Ridge - Vintage Collection
- 32523 Neroli St
- 32608 Neroli St
