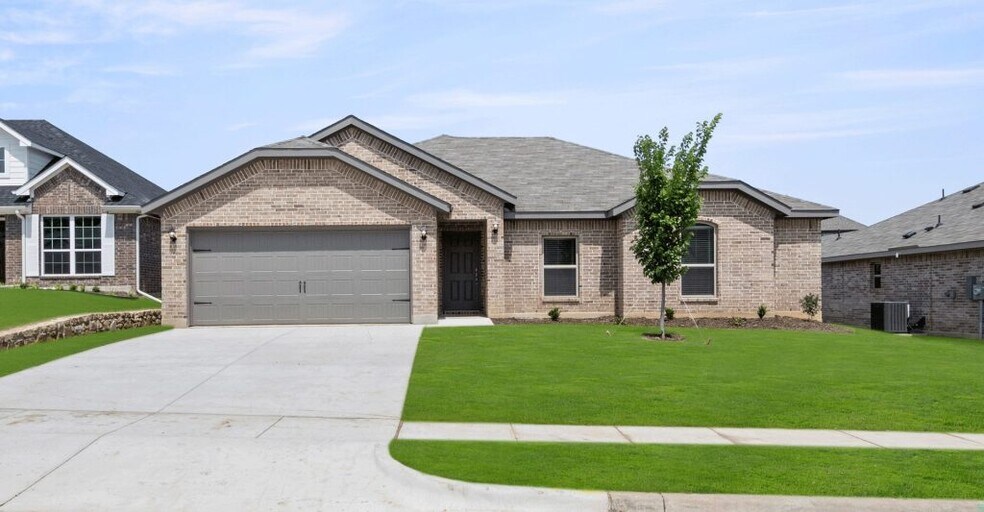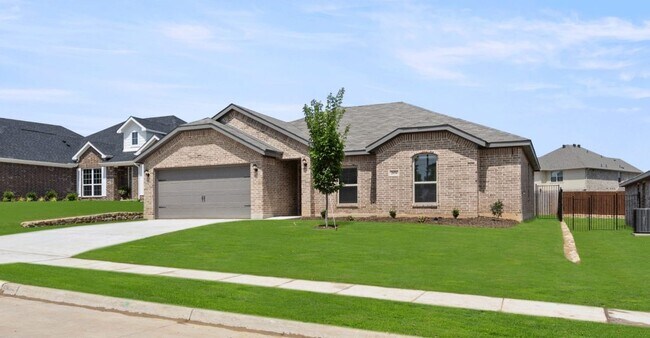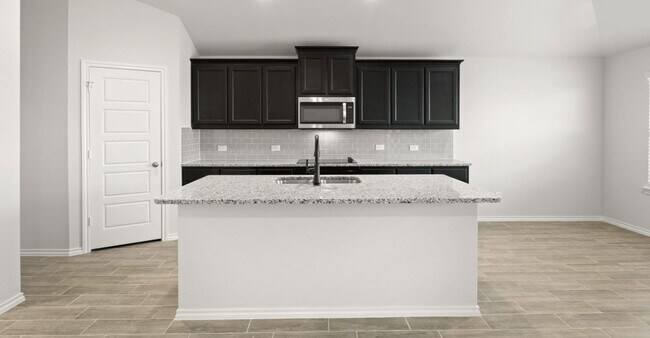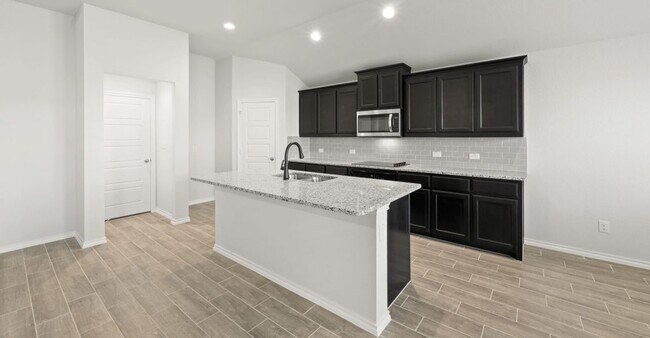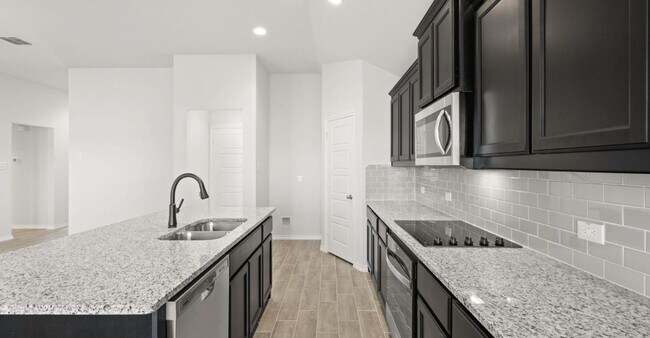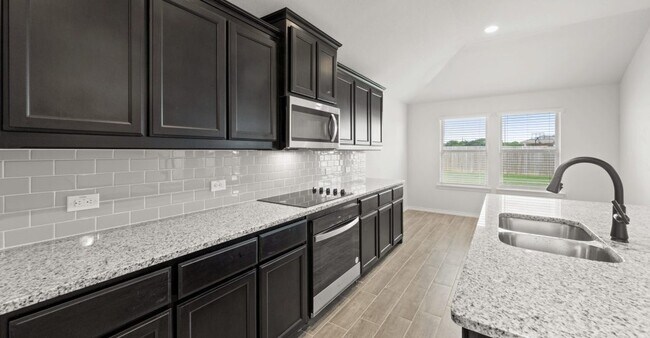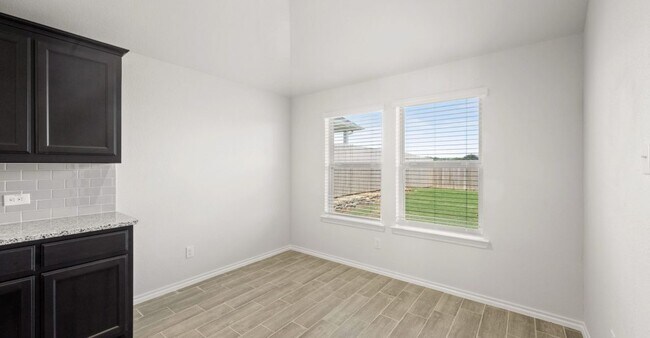
Burleson, TX 76028
Estimated payment starting at $2,186/month
Highlights
- New Construction
- Primary Bedroom Suite
- Covered Patio or Porch
- North Joshua Elementary School Rated A
- Pond in Community
- Breakfast Area or Nook
About This Floor Plan
This one-story floorplan offers an open-concept living area with a California kitchen, big walk-in pantry. The kitchen overlooks the large family room and breakfast nook. Enjoy your private owner’s suite with a separate shower and an oversized walk-in closet. The secondary bedrooms each have a walk-in closet and a linen closet in the hallway.
Builder Incentives
4.49% intrest rate on select homes
washer, dryer, a refrigerator included
Home town heroes deal, 1,500$ on top of the closing costs deal.
8,000$ towards closing costs
Sales Office
| Monday - Saturday |
10:00 AM - 6:00 PM
|
| Sunday |
12:00 PM - 6:00 PM
|
Home Details
Home Type
- Single Family
HOA Fees
- $45 Monthly HOA Fees
Parking
- 2 Car Attached Garage
- Front Facing Garage
Taxes
- No Special Tax
Home Design
- New Construction
Interior Spaces
- 1-Story Property
- Family Room
- Combination Kitchen and Dining Room
- Flex Room
- Laundry Room
Kitchen
- Breakfast Area or Nook
- Walk-In Pantry
- Kitchen Island
Bedrooms and Bathrooms
- 3 Bedrooms
- Primary Bedroom Suite
- Walk-In Closet
- 2 Full Bathrooms
- Primary bathroom on main floor
- Dual Vanity Sinks in Primary Bathroom
- Walk-in Shower
Additional Features
- Covered Patio or Porch
- Sprinkler System
- Smart Home Wiring
Community Details
Overview
- Pond in Community
Recreation
- Trails
Map
Move In Ready Homes with this Plan
Other Plans in Mountain Valley - The Preserve
About the Builder
- Mountain Valley - The Preserve
- 2629 River Bank
- 397 Clubhouse Dr
- 392 Clubhouse Dr
- 2736 County Road 804a
- 116 Country Vista Cir
- 2829 Private Access Road 73107
- 3225 Fm 731
- 3345 Collins Rd
- 2608 Lila St
- TBD Fm 731
- 2609 Steve St
- 2605 Steve St
- 333 Tony St
- 2613 Lee St
- Parks at Panchasarp Farms - 65
- Parks at Panchasarp Farms - 55-60
- Parks at Panchasarp Farms
- Parks at Panchasarp Farms - The Parks at Panchasarp Farms Phase 2
- 1826 Farm To Market Road 731
