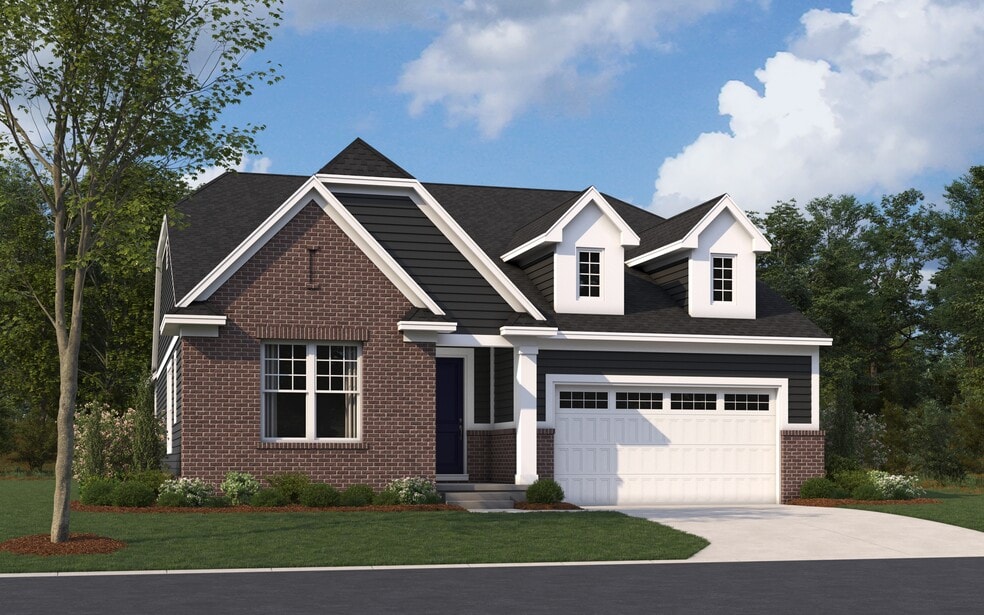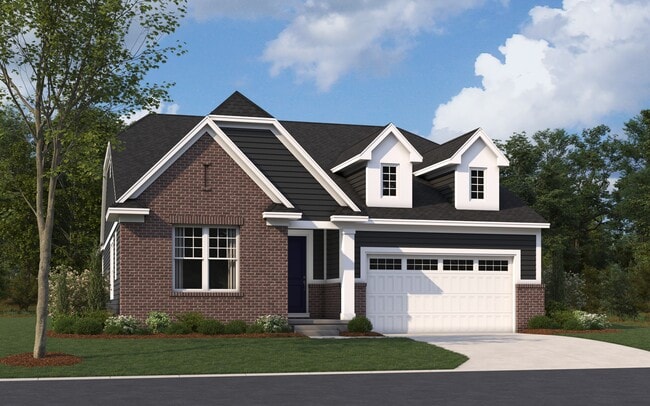
South Lyon, MI 48178
Estimated payment starting at $3,996/month
Highlights
- New Construction
- Primary Bedroom Suite
- Great Room
- Kent Lake Elementary School Rated A-
- Recreation Room
- Mud Room
About This Floor Plan
Experience effortless one-level living in the beautifully designed Pembroke plan, offering over 2,000 sqft of style and comfort. A welcoming foyer opens into a light-filled gallery and flexible den spaceperfect for a home office or cozy retreat. The open-concept layout connects the kitchen, dining room, and spacious great room, creating the ideal setting for entertaining or relaxing. The luxurious primary suite features a private bath with dual sinks, a tiled shower, and a large walk-in closet. Guests will appreciate the second bedroom with its own ensuite full bathroom, while a separate powder room provides added convenience. A walk-in kitchen pantry, dedicated laundry room, and two-car garage complete this highly livable layout. Personalize your Pembroke with options like a linear fireplace, bay windows, a gourmet kitchen, or a rear patio.
Sales Office
All tours are by appointment only. Please contact sales office to schedule.
Property Details
Home Type
- Condominium
Parking
- 2 Car Attached Garage
- Front Facing Garage
Home Design
- New Construction
Interior Spaces
- 1-Story Property
- Mud Room
- Formal Entry
- Great Room
- Dining Room
- Den
- Recreation Room
- Basement
Kitchen
- Walk-In Pantry
- Kitchen Island
Flooring
- Carpet
- Luxury Vinyl Plank Tile
Bedrooms and Bathrooms
- 2 Bedrooms
- Primary Bedroom Suite
- Walk-In Closet
- 2 Full Bathrooms
- Dual Vanity Sinks in Primary Bathroom
- Private Water Closet
- Bathtub with Shower
- Walk-in Shower
- Ceramic Tile in Bathrooms
Laundry
- Laundry Room
- Laundry on main level
Outdoor Features
- Covered Patio or Porch
Community Details
- No Home Owners Association
Map
Other Plans in The Preserve at Davis Creek - Detached Ranch Condos
About the Builder
- 27500 Pontiac
- 27483 Pontiac Trail
- 28030 Pontiac Trail
- 26758 Starters Way
- 1206 Coach House Ln
- Sterling Trail
- 20955 N Dixboro Rd
- 21433 N Dixboro Rd
- 61890 Silver Lake
- 359 Amelia Cir
- 59595 Schuss Gully Dr
- 25100 Martindale Rd
- 59584 Schuss Gully Dr
- 59580 Schuss Gully Dr
- 30121 Norway Dr
- 138 Kensington South St Unit 138
- 136 Kensington South St Unit 136
- Charleston Park
- 667 Allegheny Dr
- Hickory Creek - Artisan Series





