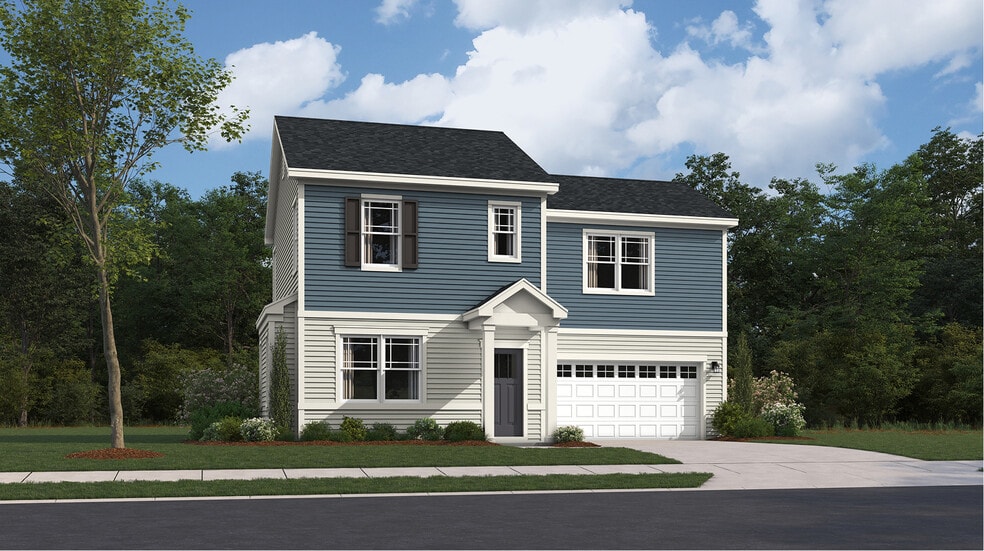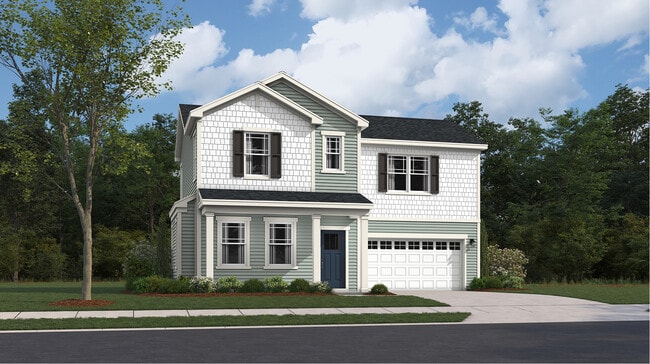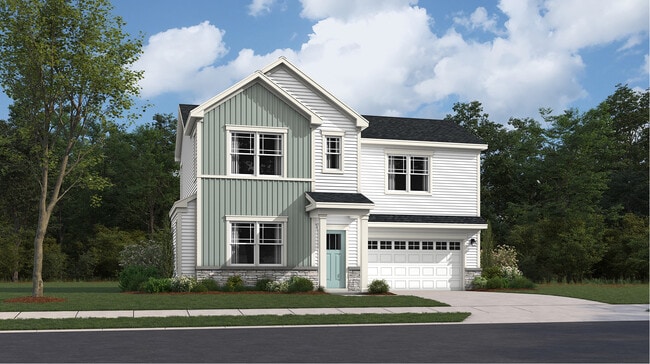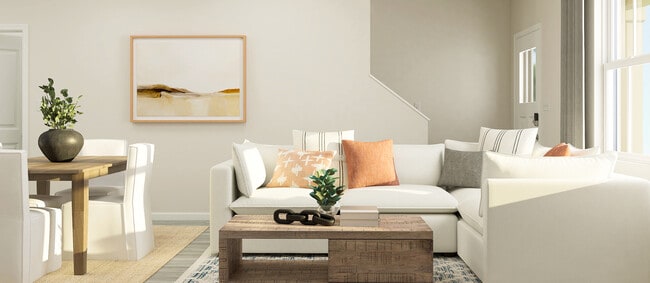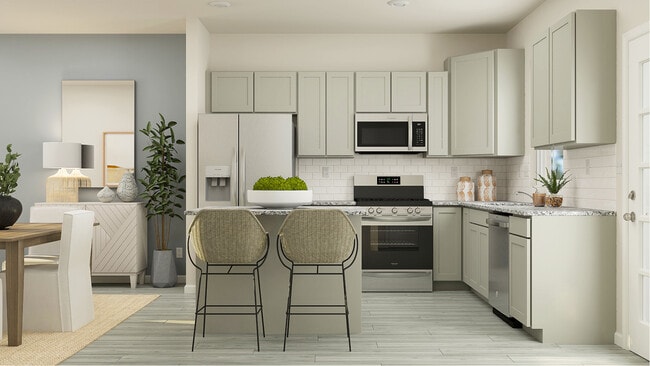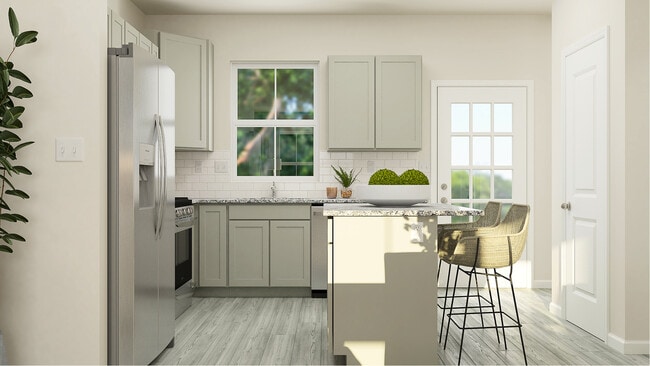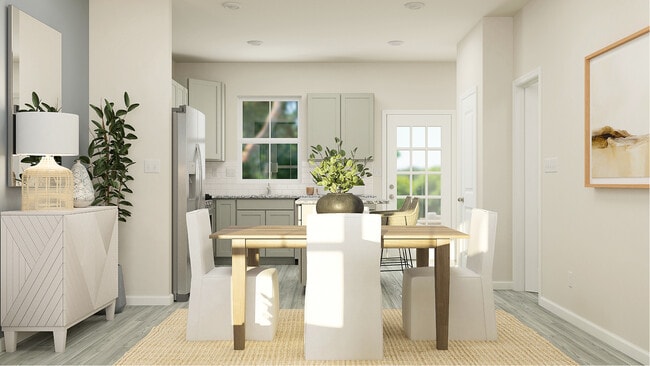
Verified badge confirms data from builder
White Plains, MD 20695
Estimated payment starting at $2,563/month
Total Views
4,352
3
Beds
2.5
Baths
1,504
Sq Ft
$271
Price per Sq Ft
Highlights
- New Construction
- Lap or Exercise Community Pool
- Park
- Clubhouse
- Soccer Field
- Trails
About This Floor Plan
This new two-story home has a great layout with a first floor dedicated to shared living and entertaining. Showcasing an open layout shared by the expansive Great Room and a well-equipped kitchen with an island, there is also a back door to open it even more to the outdoors. Upstairs are all three bedrooms, including the owner’s suite with a private bathroom and walk-in closet.
Sales Office
Hours
| Monday |
2:00 PM - 6:00 PM
|
| Tuesday - Sunday |
10:00 AM - 6:00 PM
|
Sales Team
Damen Smalls
David Coxen
Gail Johnson
Office Address
4005 Aydon Pl
White Plains, MD 20695
Home Details
Home Type
- Single Family
Parking
- 2 Car Garage
Home Design
- New Construction
Interior Spaces
- 2-Story Property
Bedrooms and Bathrooms
- 3 Bedrooms
Community Details
Amenities
- Clubhouse
- Community Center
Recreation
- Soccer Field
- Lap or Exercise Community Pool
- Park
- Tot Lot
- Dog Park
- Trails
Map
Other Plans in St. Charles - Highlands Signature
About the Builder
Since 1954, Lennar has built over one million new homes for families across America. They build in some of the nation’s most popular cities, and their communities cater to all lifestyles and family dynamics, whether you are a first-time or move-up buyer, multigenerational family, or Active Adult.
Nearby Homes
- St. Charles - Highlands Townhomes
- St. Charles - Highlands Signature
- St. Charles - Horizon Signature
- St. Charles - Horizon Townhomes
- 10715 Millport St
- 10771 Millport St
- Parklands | Active Adult 55+ - Parklands Signature
- Parklands | Active Adult 55+ - Parklands Villas
- Parklands | Active Adult 55+ - Parklands Manor
- 10717 Millport St
- 10695 Millport St
- 10705 Millport St
- 10699 Millport St
- 10689 Millport St
- 10590 Roundstone Ln
- 10584 Roundstone Ln
- 10627 Roundstone Ln
- 5346 Newport Cir
- 10174 Shenandoah Ln
- 10187 Shenandoah Ln
