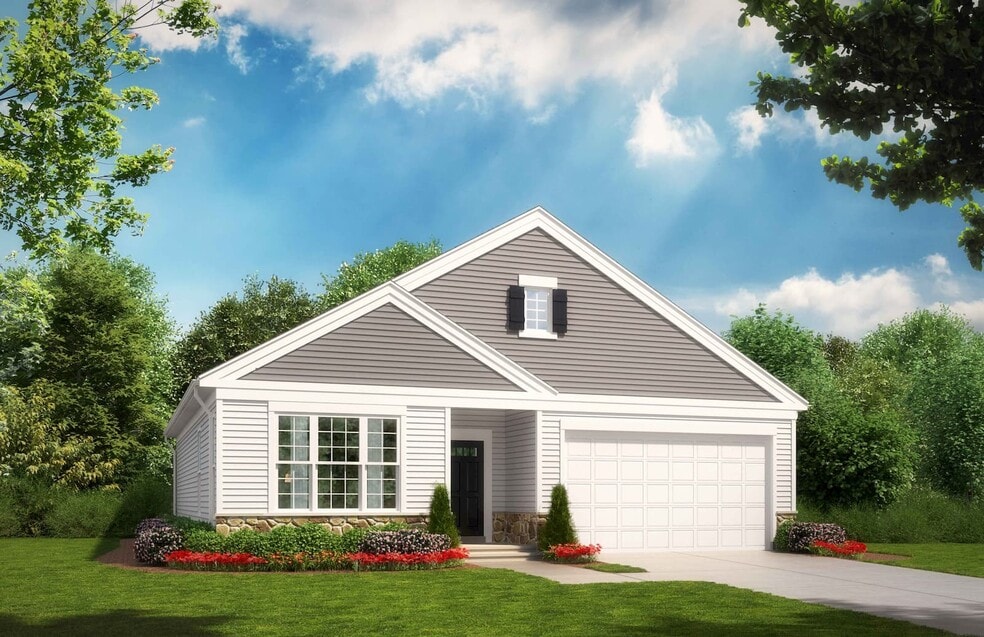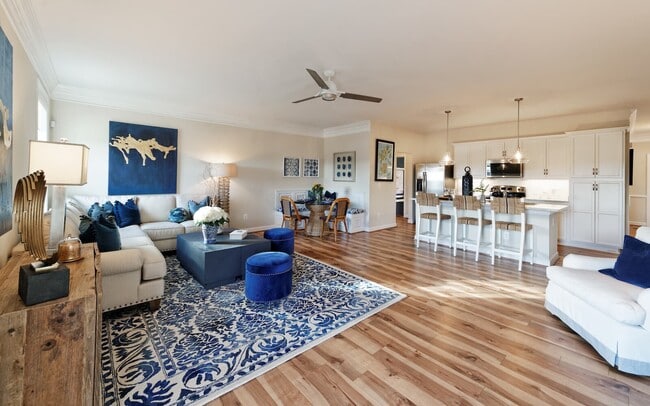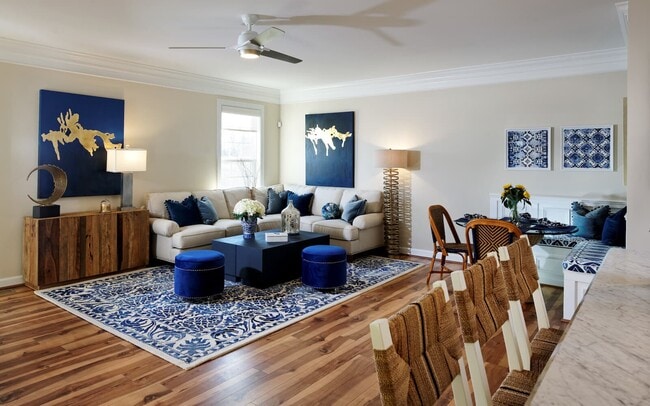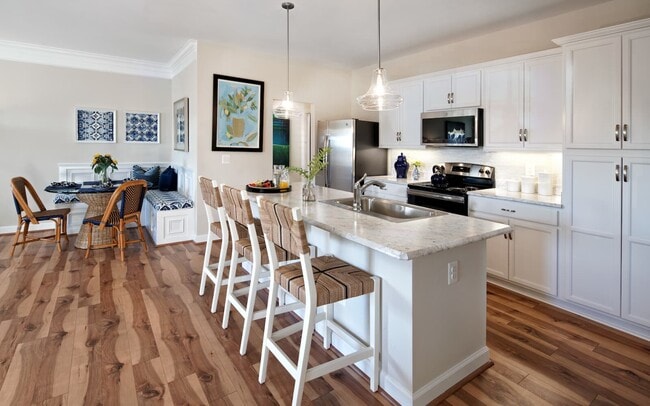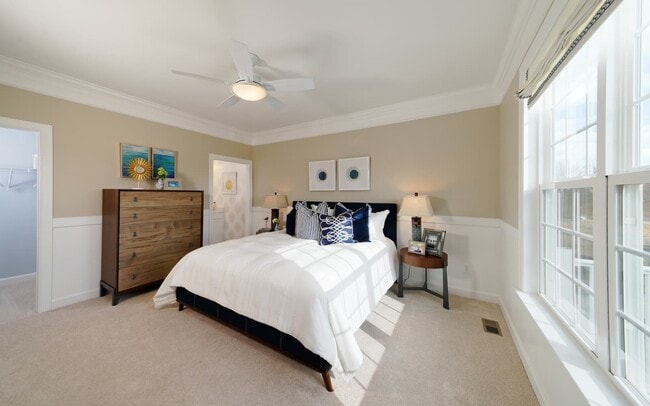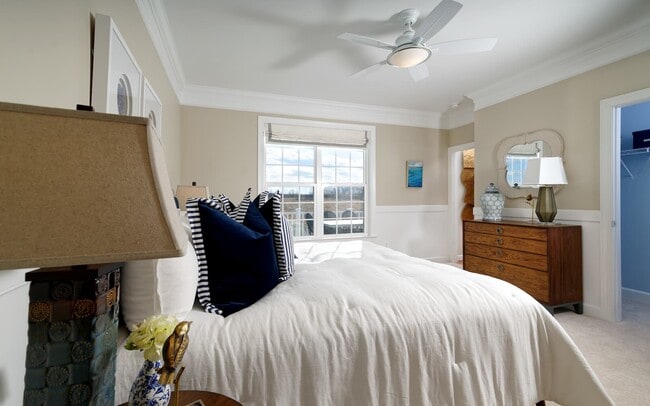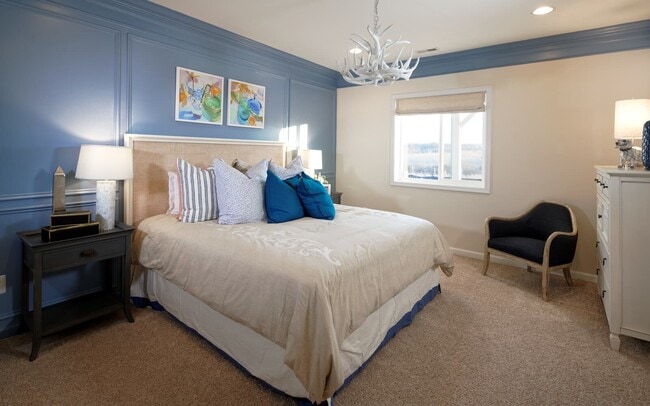
Estimated payment starting at $3,166/month
Highlights
- New Construction
- Primary Bedroom Suite
- Views Throughout Community
- Gourmet Kitchen
- Clubhouse
- Day Care Facility
About This Floor Plan
Discover the epitome of seamless living in the Pendleton II, a home that combines all your desires on a single level. Experience the perfect blend of convenience and spaciousness, typically found in two-level homes, all thoughtfully incorporated into this masterfully designed residence. The heart of the Pendleton II lies in its open design, where the great room effortlessly transitions into the expansive kitchen, creating a harmonious flow for daily living. Extend your living space outdoors through the inviting screened porch and patio, ideal for enjoying the serene surroundings. The primary suite is a retreat unto itself, featuring a full bathroom and a generously sized walk-in closet. Consider elevating your sanctuary by expanding the primary suite for an even more indulgent experience. Upgrade the primary bathroom to include a soaking tub, providing a perfect oasis for relaxation. Unleash your creativity in the lower level, which can be transformed into a personalized haven. Choose to finish the space as a recreation room or a den, complemented by a full bathroom. The flexibility is yours to shape this home to suit your unique lifestyle. The Pendleton II is not just a home; it's a canvas for your vision and preferences. Enjoy the ease of single-level living without compromising on space and style. Embrace the freedom to customize and make every corner of this home uniquely yours. Your dream of one-level living begins here!
Builder Incentives
See a sales agent for current active incentives regarding Quick Move-In homes!
Sales Office
Home Details
Home Type
- Single Family
HOA Fees
- $156 Monthly HOA Fees
Parking
- 2 Car Attached Garage
- Front Facing Garage
Taxes
- No Special Tax
Home Design
- New Construction
Interior Spaces
- 1-Story Property
- Mud Room
- Great Room
- Living Room
- Dining Room
- Laundry Room
Kitchen
- Gourmet Kitchen
- Stainless Steel Appliances
- Kitchen Island
- Granite Countertops
- Quartz Countertops
Bedrooms and Bathrooms
- 3 Bedrooms
- Primary Bedroom Suite
- Walk-In Closet
- 1 Full Bathroom
- Double Vanity
- Soaking Tub
- Walk-in Shower
Community Details
Overview
- Association fees include ground maintenance
- Views Throughout Community
Amenities
- Day Care Facility
- Community Barbecue Grill
- Picnic Area
- Clubhouse
Recreation
- Community Basketball Court
- Community Playground
- Community Pool
- Splash Pad
- Park
- Dog Park
- Trails
Map
Other Plans in Snowden Bridge - Single Family Collection
About the Builder
- Snowden Bridge - Townhome Collection
- 114 Heyford Dr
- 112 Heyford Dr
- Snowden Bridge - Single Family Collection
- 129 Heyford Dr
- 114 Galaxy Place
- 131 Heyford Dr
- Snowden Bridge - Townhomes
- Snowden Bridge - Single Family
- 106 Alabaster Ln
- 101 Alabaster Ln
- 105 Sapphire St
- 114 Flaxen Mane Ct
- 2149 Flaxen Mane Ct
- 105 Gelding Way
- 114 Norland Knoll Dr
- 118 Norland Knoll Dr
- 0 Magpie Ln Unit VAFV2024284
- 108 Magpie Ln
- Hiatt Pointe at Snowden Bridge - 55+ Single Family Homes Collection
