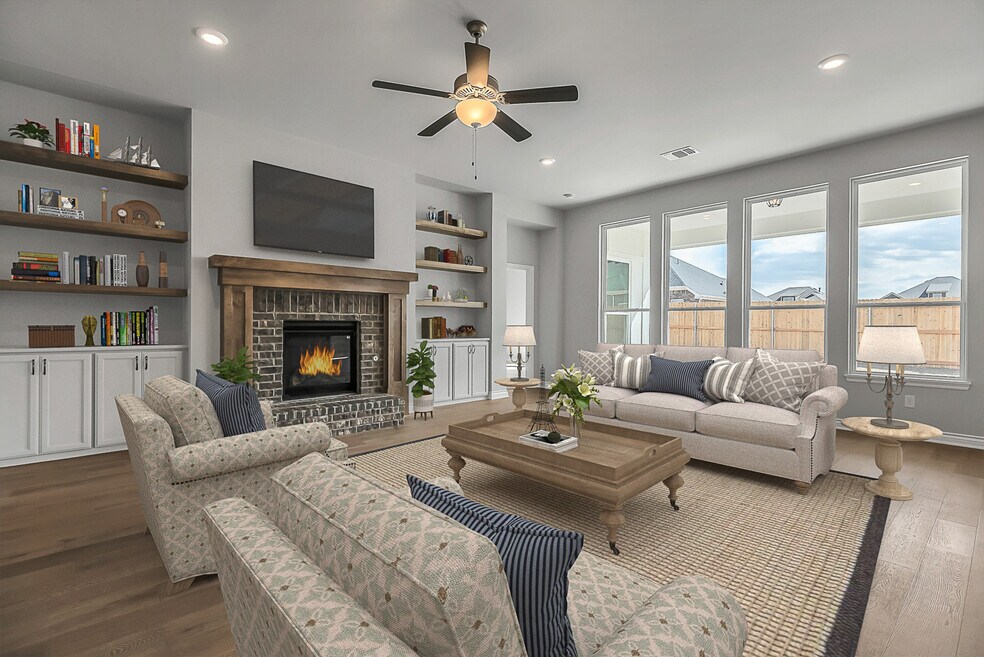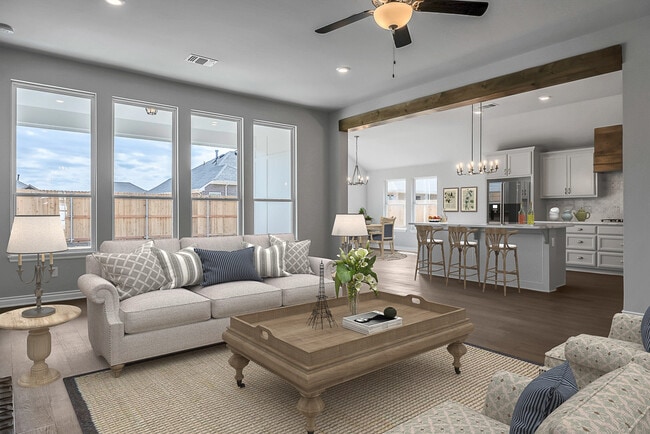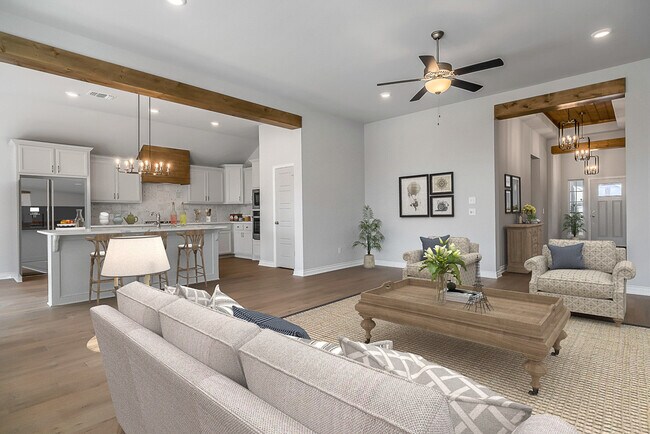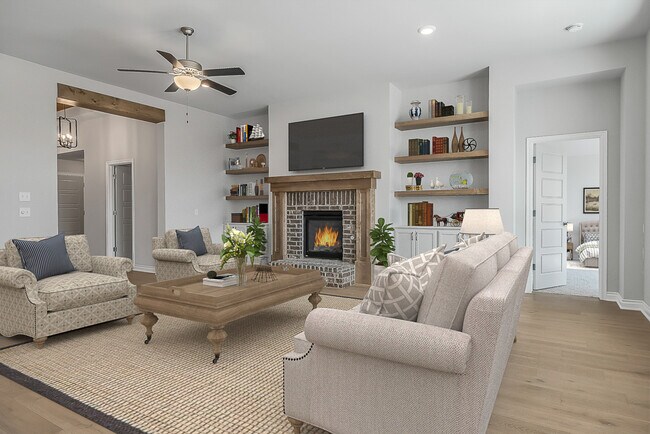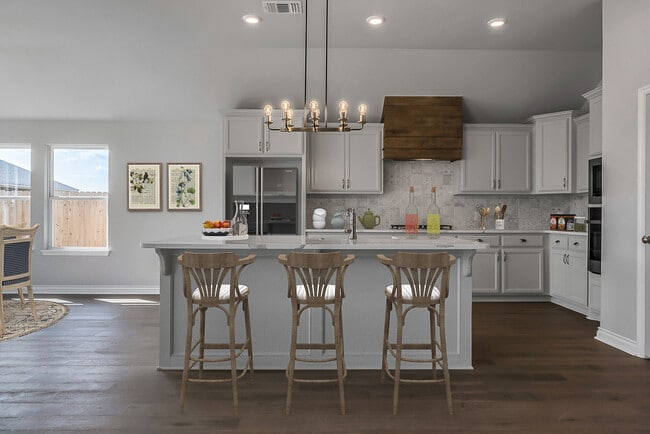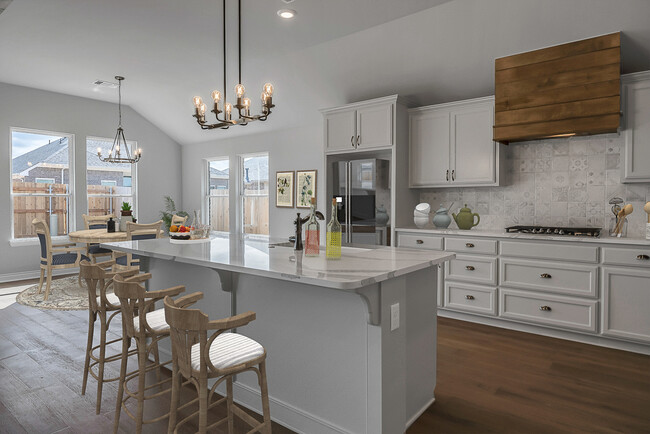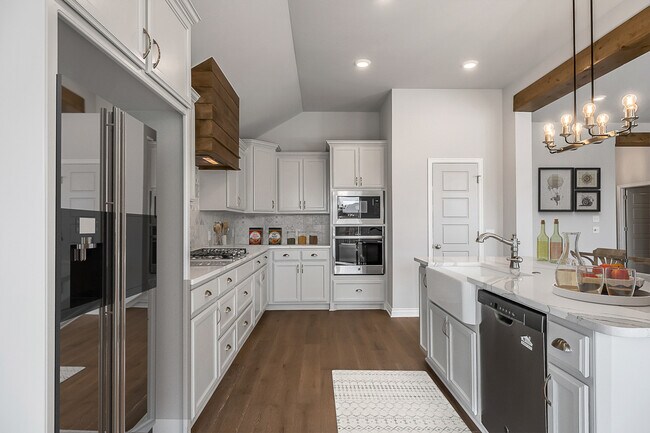
Verified badge confirms data from builder
Oklahoma City, OK 73078
Estimated payment starting at $2,310/month
Total Views
14,984
4
Beds
2.5
Baths
2,402
Sq Ft
$157
Price per Sq Ft
Highlights
- New Construction
- Clubhouse
- No HOA
- Northwood Elementary School Rated A-
- Views Throughout Community
- Community Pool
About This Floor Plan
Your family will love this spacious 4-bedroom home with abundant natural light and storage space. The open kitchen overlooks the dining and large living area, which makes it ideal for entertaining and family gatherings. This home has a covered back patio, powder bath, and a 3-car tandem garage.
Sales Office
All tours are by appointment only. Please contact sales office to schedule.
Sales Team
Elena Mora
Office Address
11240 NW 136th Ter
Piedmont, OK 73078
Driving Directions
Home Details
Home Type
- Single Family
Parking
- 3 Car Attached Garage
- Front Facing Garage
- Tandem Garage
Home Design
- New Construction
Interior Spaces
- 2,402 Sq Ft Home
- 1-Story Property
- Fireplace
- Formal Entry
- Living Room
- Dining Room
Kitchen
- Breakfast Area or Nook
- Walk-In Pantry
- Stainless Steel Appliances
- Kitchen Island
Bedrooms and Bathrooms
- 4 Bedrooms
- Walk-In Closet
- Powder Room
- Double Vanity
- Secondary Bathroom Double Sinks
- Private Water Closet
- Bathtub
Additional Features
- Covered Patio or Porch
- Tankless Water Heater
Community Details
Overview
- No Home Owners Association
- Views Throughout Community
- Pond in Community
- Greenbelt
Amenities
- Clubhouse
Recreation
- Community Playground
- Community Pool
- Trails
Map
Move In Ready Homes with this Plan
Other Plans in Bison Creek
About the Builder
Ideal Homes' principles are built on a foundation of the highest quality standards, building community, and giving back. It all started thirty years ago in Norman, Oklahoma when their founders decided to build just a few homes. This endeavor blossomed into the largest provider of new homes in central Oklahoma. They've built more than 12,000 new homes in that time and continue to grow.
They pride themselves on their premier quality so much that they are the only home builder in Oklahoma to offer guaranteed heating and cooling usage on most Ideal homes, peace-of-mind warranties, and a 10-year structural warranty. Not only do they believe in their homes, but they believe in them so much that many of their employees choose to live in Ideal homes as well.
Frequently Asked Questions
How many homes are planned at Bison Creek
What are the HOA fees at Bison Creek?
How many floor plans are available at Bison Creek?
How many move-in ready homes are available at Bison Creek?
Nearby Homes
- Bison Creek
- 11804 NW 120th St
- 13001 N Morgan Rd
- The Brook
- Northwood Village
- Rose Rock
- Greenhill
- Huntington Ridge
- 0 NW 150th St
- 10825 Highland Dr
- 13217 Brampton Way
- Savannah Estates
- Tuscany Lakes
- 13209 Brampton Way
- 11701 NW 102nd St
- 11705 NW 102nd St
- Tuscany Lakes
- Redstone Ranch
- 11629 Abigail Way
- 9321 NW 116th St
Your Personal Tour Guide
Ask me questions while you tour the home.
