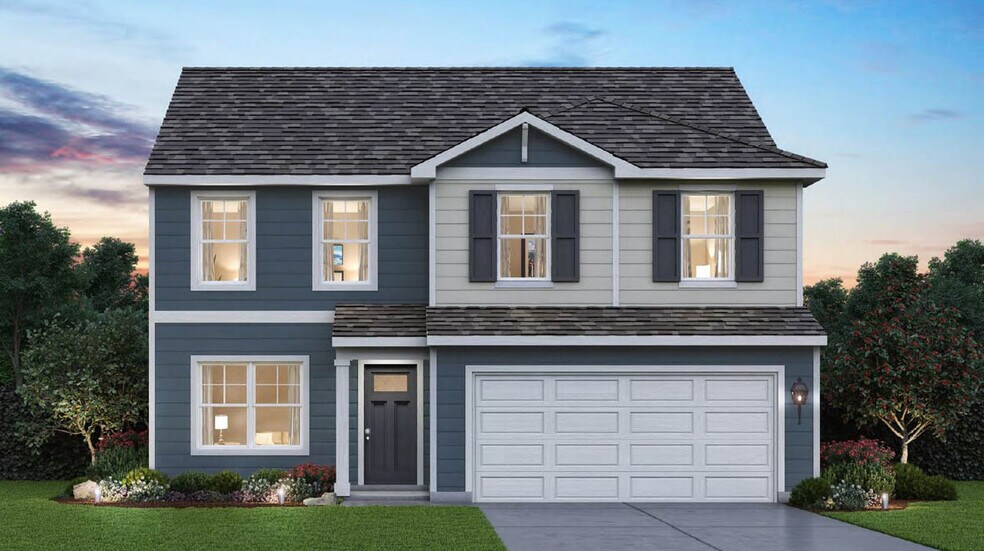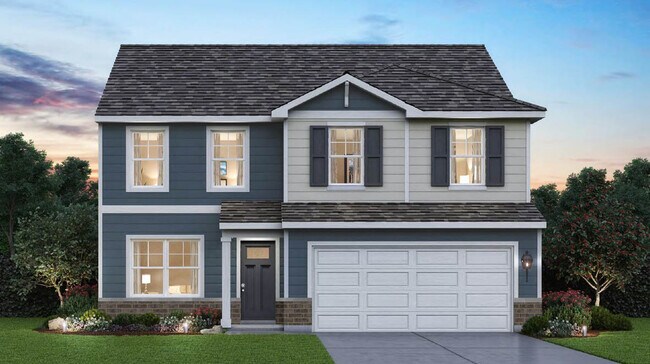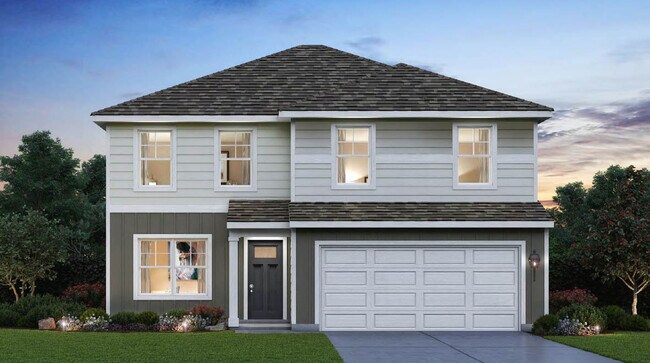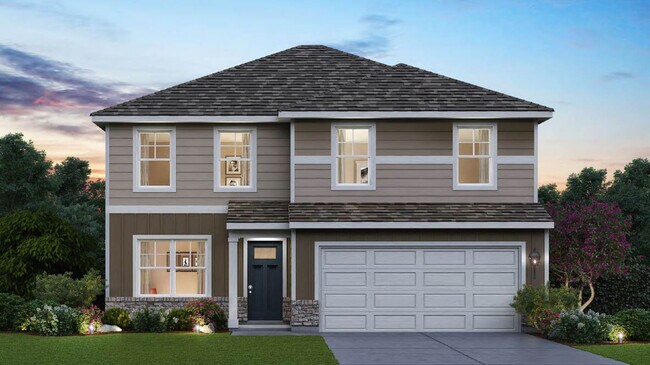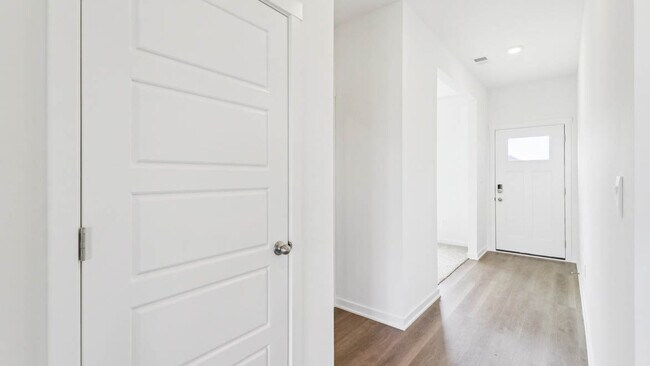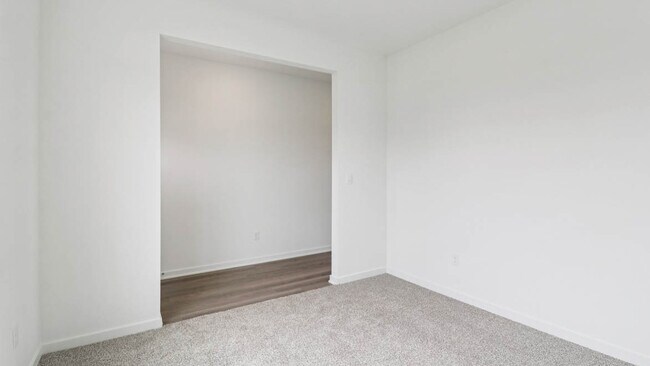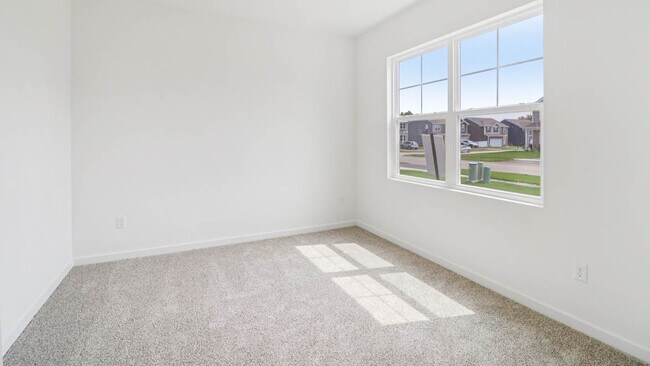
Wonder Lake, IL 60097
Estimated payment starting at $2,248/month
Highlights
- Golf Club
- New Construction
- Loft
- McHenry Community High School - Upper Campus Rated A-
- Community Lake
- Great Room
About This Floor Plan
Welcome home to the Pendleton floor plan, featured in the Stonewater community in Wonder Lake, IL. Offering 3 bedrooms, 2.5 bathrooms, 2 car garage and 2,155 sq. ft. of living space. Upon entering this spacious home, you will be greeted by the foyer and a flex room that is designed for work or play. As you make your way down the foyer into the heart of the home, you’ll pass the guest bathroom and coat closet. The kitchen is a true highlight, featuring quartz countertops, stainless steel appliances, luxury vinyl planking, a walk-in pantry and an expansive eat-in island with a built-in sink and dishwasher. Flowing from the kitchen is the dining area with access to the backyard through the sliding glass door, and the great room that brings ample natural light from the window. As you move upstairs, you’ll find the primary bedroom featuring a private en suite bathroom with dual sinks, a private water closet and a walk-in closet. The remaining two bedrooms are generously spaced and share one well-appointed bathroom. Laundry room and linen closet are conveniently located between all of the rooms making chores a breeze. The upstairs loft provides another living space to be used for work, play or relaxation. Whether you’re seeking a peaceful retreat or stylish place the Pendleton floor plan is the perfect new home. Contact us today to schedule a tour! *Photos are for representational purposes only; finishes may vary per home.
Sales Office
| Monday |
1:00 PM - 5:00 PM
|
| Tuesday - Saturday |
10:00 AM - 5:00 PM
|
| Sunday |
11:00 AM - 5:00 PM
|
Home Details
Home Type
- Single Family
Parking
- 2 Car Attached Garage
- Front Facing Garage
Home Design
- New Construction
Interior Spaces
- 2-Story Property
- Smart Doorbell
- Great Room
- Dining Area
- Loft
- Flex Room
- Luxury Vinyl Plank Tile Flooring
Kitchen
- Eat-In Kitchen
- Walk-In Pantry
- Dishwasher
- Stainless Steel Appliances
- Kitchen Island
- Quartz Countertops
Bedrooms and Bathrooms
- 3 Bedrooms
- Walk-In Closet
- Private Water Closet
Laundry
- Laundry Room
- Laundry on upper level
Home Security
- Smart Lights or Controls
- Smart Thermostat
Community Details
Overview
- Community Lake
Recreation
- Golf Club
- Community Playground
- Park
- Trails
Map
Move In Ready Homes with this Plan
Other Plans in Stonewater - Traditional Single Family
About the Builder
- Stonewater - Traditional Single Family
- 6560 Linden Trail Unit D
- 2520 Winterberry Trail
- 6910 Willow Dr
- 6550 Linden E Unit D
- 6530 Linden Trail Unit C
- 6530 Linden Trail Unit A
- Stonewater - Ranch Townhomes
- Stonewater - Townhomes
- Stonewater - Single Family Ranch
- 2269 Redwood Trail
- 2522 Redwood Trail
- 2276 Elderberry Ct
- 6114 Whiteoak Dr
- 6109 Whiting Dr
- 2706 E Chestnut Dr
- 2708 E Chestnut Dr
- 6562 Walnut Dr
- 6564 Walnut Dr
- 2978 E Hickory Dr
