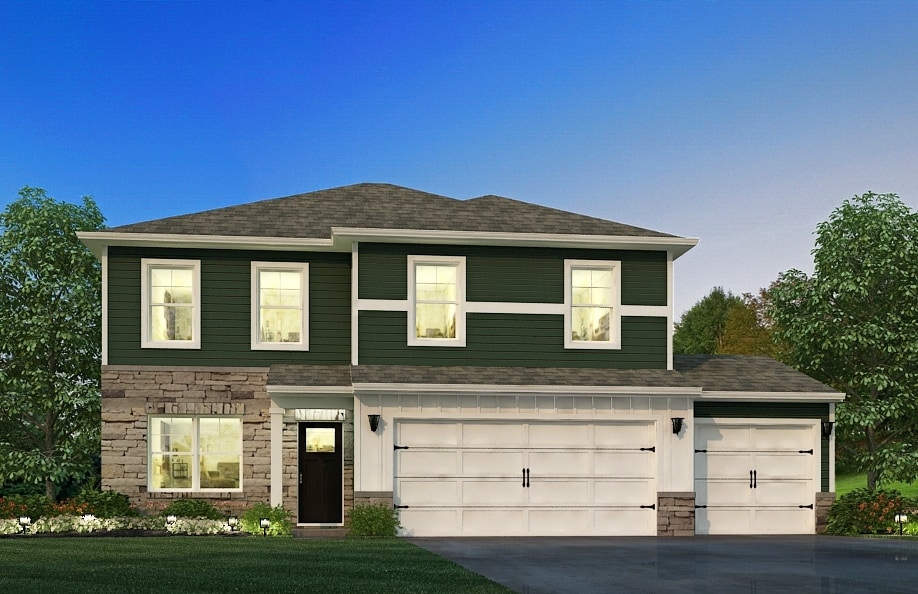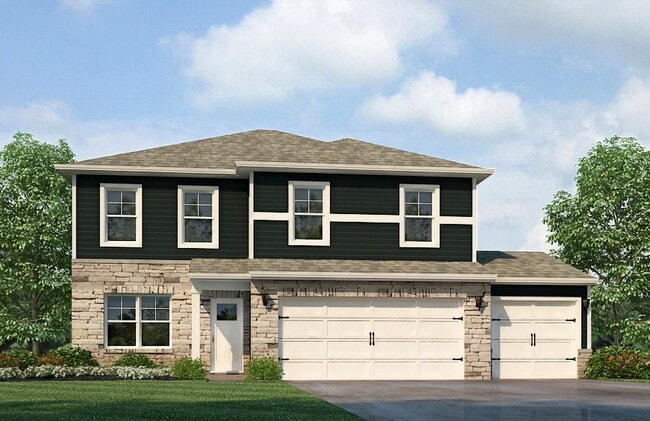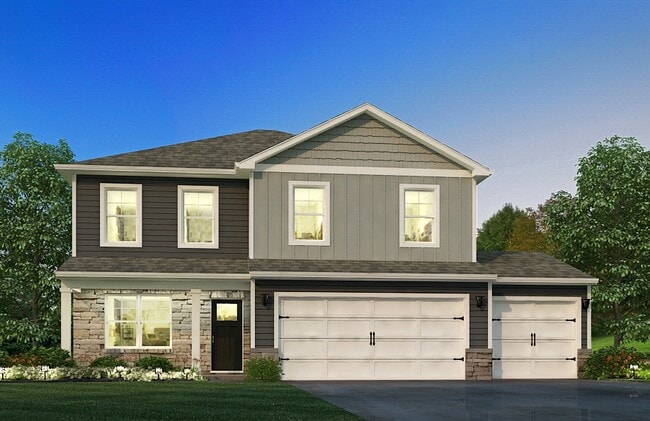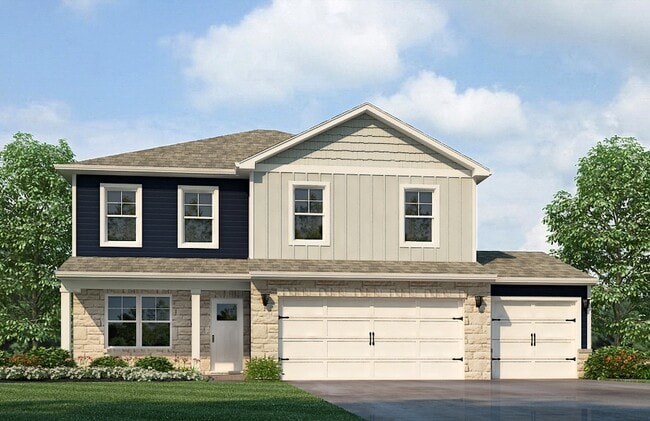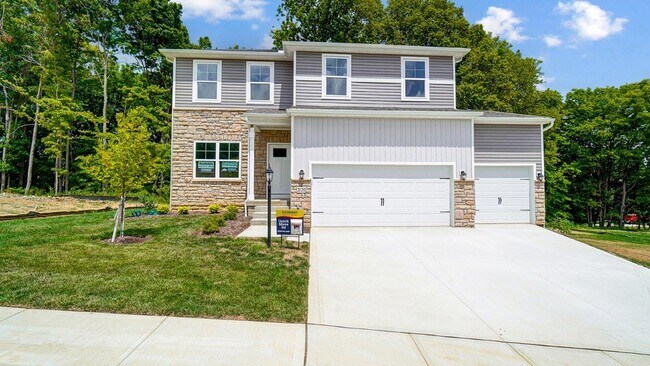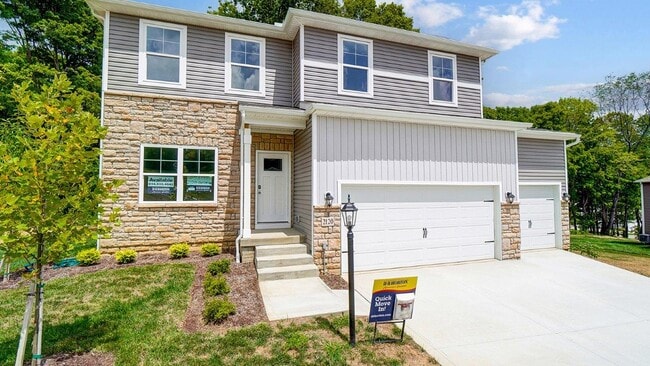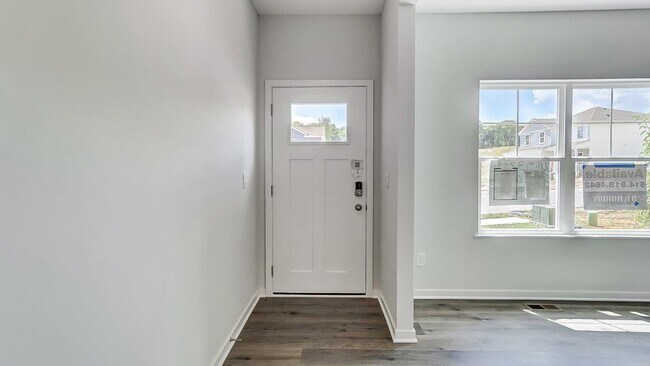
Estimated payment starting at $2,452/month
Highlights
- New Construction
- Great Room
- Den
- Loft
- Quartz Countertops
- Breakfast Area or Nook
About This Floor Plan
Step into the Pendleton floor plan, a versatile two-story new construction home featuring 4 spacious bedrooms, 2.5 baths, and an optional second-floor loft in lieu of the fourth bedroom that adapts to your lifestyle. The main level offers a bright, open living area with solid-surface flooring for easy upkeep and a polished look. A front flex space serves perfectly as a home office, study, or playroom, adding convenience and functionality. At the heart of the home, the modern kitchen includes elegant cabinetry, a generous walk-in pantry, and a central island with space for seating, ideal for meal prep and casual dining. Following the tucked away staircase upstairs, the inviting primary suite features a spacious walk-in closet and a deluxe private bath. Two to three additional bedrooms, a full bath, an optional loft space, and a conveniently located laundry room complete the second floor, offering comfort and efficiency for the whole family. With its blend of open concept living, practical design, and contemporary finishes, the Pendleton delivers the space and style you’re looking for. Schedule your visit today to explore the value of a new construction home. All D.R. Horton Columbus homes include our America’s Smart HomeSM Technology which allows you to monitor and control your home from your couch or from 500 miles away and connect to your home with your smartphone, tablet or computer.
Sales Office
| Monday |
12:00 PM - 6:00 PM
|
| Tuesday - Wednesday |
11:00 AM - 6:00 PM
|
| Thursday - Friday | Appointment Only |
| Saturday |
11:00 AM - 6:00 PM
|
| Sunday |
12:00 PM - 6:00 PM
|
Home Details
Home Type
- Single Family
Parking
- 2 Car Attached Garage
- Front Facing Garage
Home Design
- New Construction
Interior Spaces
- 2,155 Sq Ft Home
- 2-Story Property
- Great Room
- Den
- Loft
Kitchen
- Breakfast Area or Nook
- Eat-In Kitchen
- Breakfast Bar
- Walk-In Pantry
- Stainless Steel Appliances
- Kitchen Island
- Quartz Countertops
Bedrooms and Bathrooms
- 3 Bedrooms
- Walk-In Closet
- Powder Room
- Dual Vanity Sinks in Primary Bathroom
- Private Water Closet
- Walk-in Shower
Laundry
- Laundry Room
- Laundry on upper level
- Washer and Dryer Hookup
Utilities
- Smart Home Wiring
Community Details
Overview
- Property has a Home Owners Association
Recreation
- Trails
Map
Other Plans in The Overlook
About the Builder
- The Overlook
- Willow Bend
- 1112 Cherry Valley Rd SE
- 2984 Canyon Rd
- 1801 River Rd
- 1862 Hallie Ln
- 1764 Hallie Ln
- 4387 Milner Rd NE
- 201 Olde Park W
- 188 Meadow Dr
- 184 Meadow Dr
- 381 Laurel Oaks Ln
- 399 Laurel Oaks Ln Unit Lot 131
- 403 Laurel Oaks Ln Unit Lot 132
- Lot 9 Orchard Dr
- 681 Woods Edge Ln
- 714 Olde Creek Dr
- 2751 Silver St Unit Lot 1
- 112 S 1st St
- Linnview Crossing - Maple Street Collection
