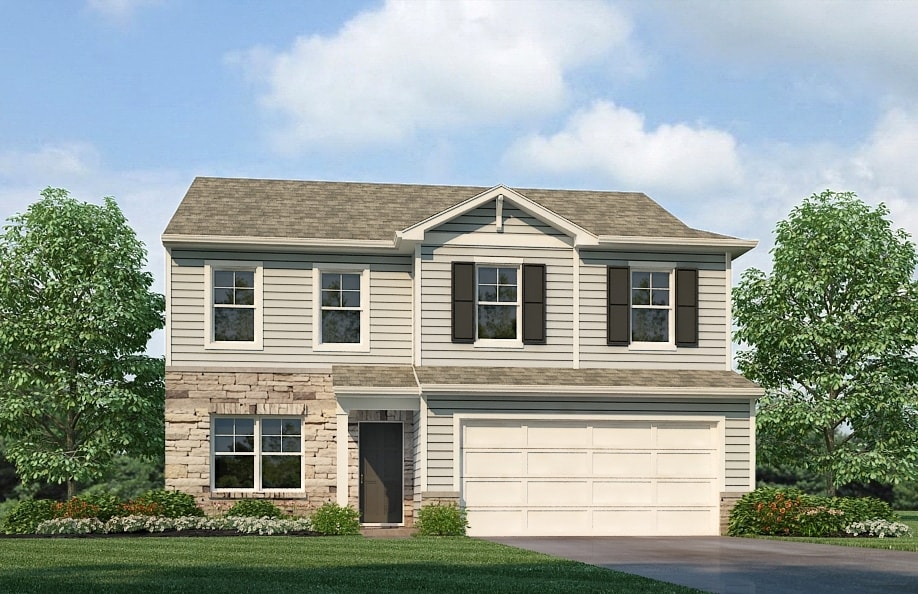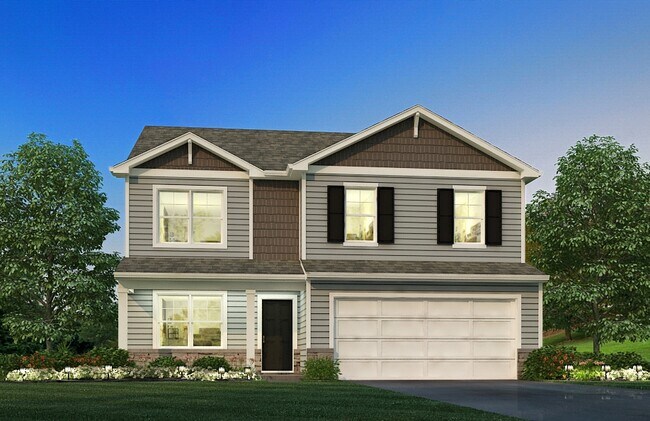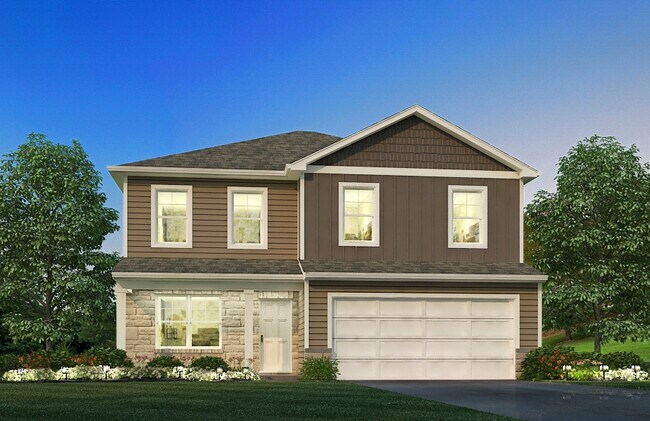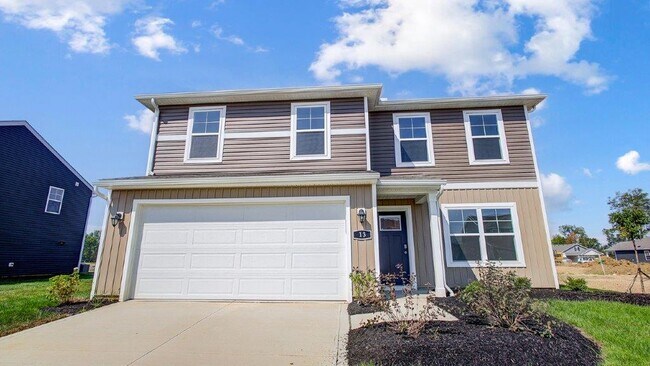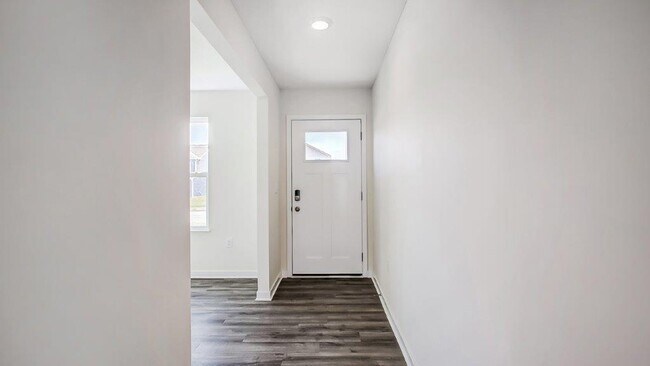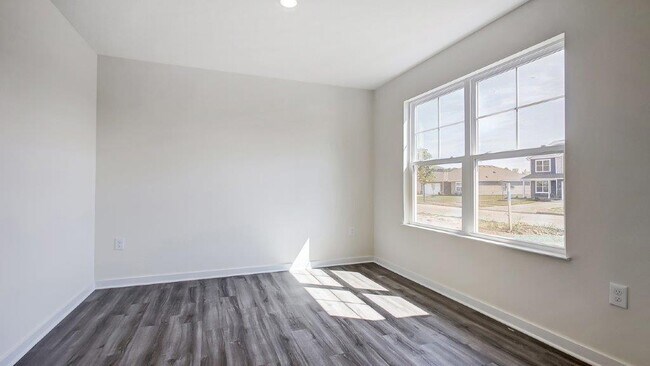
Estimated payment starting at $2,239/month
Highlights
- New Construction
- Primary Bedroom Suite
- Pond in Community
- Fishing
- Attic
- Loft
About This Floor Plan
Step into the Pendleton floor plan, a versatile two-story new construction home featuring 4 spacious bedrooms, 2.5 baths, and an optional second-floor loft in lieu of the fourth bedroom that adapts to your lifestyle. The main level offers a bright, open living area with solid-surface flooring for easy upkeep and a polished look. A front flex space serves perfectly as a home office, study, or playroom, adding convenience and functionality. At the heart of the home, the modern kitchen includes elegant cabinetry, a generous walk-in pantry, and a central island with space for seating, ideal for meal prep and casual dining. Following the tucked away staircase upstairs, the inviting primary suite features a spacious walk-in closet and a deluxe private bath. Two to three additional bedrooms, a full bath, an optional loft space, and a conveniently located laundry room complete the second floor, offering comfort and efficiency for the whole family. With its blend of open concept living, practical design, and contemporary finishes, the Pendleton delivers the space and style you’re looking for. Schedule your visit today to explore the value of a new construction home. All D.R. Horton Columbus homes include our America’s Smart HomeSM Technology which allows you to monitor and control your home from your couch or from 500 miles away and connect to your home with your smartphone, tablet or computer.
Sales Office
| Monday |
12:00 PM - 6:00 PM
|
| Tuesday - Saturday |
11:00 AM - 6:00 PM
|
| Sunday |
12:00 PM - 6:00 PM
|
Home Details
Home Type
- Single Family
Lot Details
- Landscaped
- Lawn
Parking
- 2 Car Attached Garage
- Front Facing Garage
Home Design
- New Construction
Interior Spaces
- 2,155 Sq Ft Home
- 2-Story Property
- Formal Entry
- Smart Doorbell
- Great Room
- Dining Area
- Home Office
- Loft
- Attic
Kitchen
- Breakfast Bar
- Walk-In Pantry
- Built-In Range
- Built-In Microwave
- Dishwasher
- Stainless Steel Appliances
- Kitchen Island
- Laminate Countertops
Flooring
- Carpet
- Vinyl
Bedrooms and Bathrooms
- 3 Bedrooms
- Primary Bedroom Suite
- Walk-In Closet
- Powder Room
- Quartz Bathroom Countertops
- Double Vanity
- Private Water Closet
- Bathtub with Shower
- Walk-in Shower
Laundry
- Laundry Room
- Laundry on upper level
- Washer and Dryer Hookup
Home Security
- Home Security System
- Smart Lights or Controls
- Smart Thermostat
Outdoor Features
- Patio
- Front Porch
Utilities
- Central Heating and Cooling System
- SEER Rated 14+ Air Conditioning Units
- Programmable Thermostat
- Smart Home Wiring
- Smart Outlets
- High Speed Internet
- Cable TV Available
Community Details
Overview
- Property has a Home Owners Association
- Pond in Community
Recreation
- Community Basketball Court
- Pickleball Courts
- Community Playground
- Fishing
Map
Other Plans in Walnut Mill
About the Builder
- Walnut Mill
- 0 Ashville Pike
- 5440 Morning Glory St Unit Lot 354
- 5442 Morning Glory St Unit Lot 353
- 5444 Morning Glory St Unit Lot 352
- 14337 Us Highway 23
- 0 U S 23
- 13347 Us Highway 23
- Walker Pointe
- Maple Street Collection at Day Farm
- 0 Little Walnut Rd
- 6598 Duvall Rd
- 0 Hagerty Rd Unit 225042834
- 0 Hagerty Rd Unit 225001486
- Foxfire
- Homes at Foxfire
- Genoa Crossing
- 3357 London Groveport Rd
- River Ridge
- 6515 S High St
Ask me questions while you tour the home.
