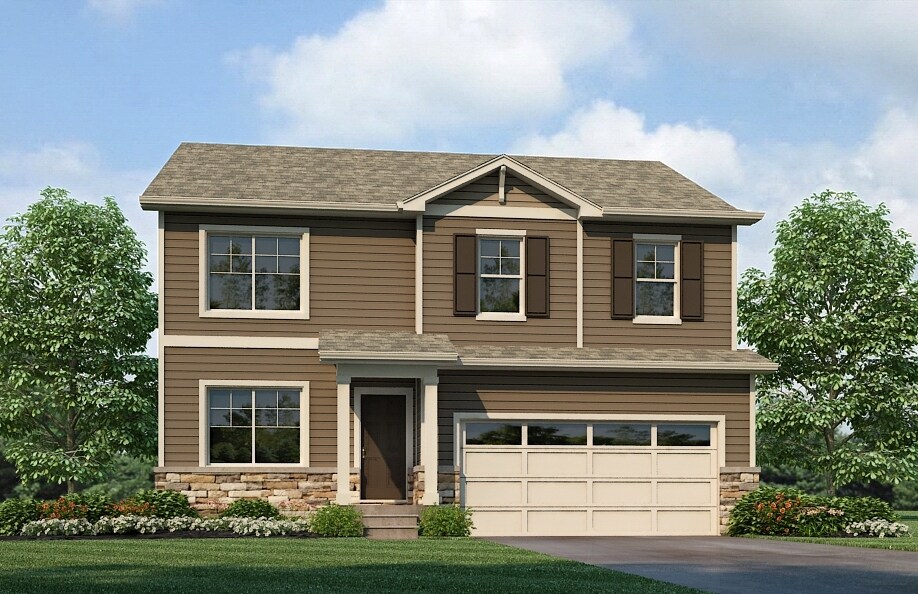
Estimated payment starting at $3,468/month
Highlights
- Golf Club
- New Construction
- Loft
- Bear Creek Elementary School Rated A
- Primary Bedroom Suite
- Great Room
About This Floor Plan
Welcome home to the Pendleton floor plan, featured in the Willow Springs Ranch Community in Monument, Colorado. Offering 3 bedrooms, 2.5 bathrooms, 2 car garage and 2,222 sq. ft. of living space. Upon entering this spacious home, you will be greeted by the foyer and a flex room that is designed for work or play. As you make your way down the foyer into the heart of the home, you’ll pass the guest bathroom and coat closet. The kitchen is a true highlight, featuring granite countertops, premium cabinetry, a walk-in pantry and an expansive eat-in island with a built-in sink and dishwasher. Flowing from the kitchen is the dining nook with access to the backyard through the sliding glass door, and the great room that brings ample natural light from the window. As you move upstairs, you’ll find the primary bedroom featuring a private ensuite bathroom with dual sinks, a separate place for the toilet and a walk-in closet. The remaining two bedrooms are generously spaced and share one well-appointed bathroom. Laundry room and linen closet are conveniently located between all of the rooms making chores a breeze. The upstairs loft provides another living space to be used for work, play or relaxation. Whether you’re seeking a peaceful retreat or stylish place the Pendleton floor plan is the perfect new home. Contact us today to schedule a tour! *Photos are for representational purposes only: finishes may vary per home
Sales Office
All tours are by appointment only. Please contact sales office to schedule.
Home Details
Home Type
- Single Family
Parking
- 2 Car Attached Garage
- Front Facing Garage
Home Design
- New Construction
Interior Spaces
- 2-Story Property
- Great Room
- Dining Area
- Home Office
- Loft
Kitchen
- Breakfast Area or Nook
- Eat-In Kitchen
- Walk-In Pantry
- Dishwasher
- Kitchen Island
- Granite Countertops
Bedrooms and Bathrooms
- 3 Bedrooms
- Primary Bedroom Suite
- Walk-In Closet
- Powder Room
- Granite Bathroom Countertops
- Dual Sinks
- Private Water Closet
- Walk-in Shower
Laundry
- Laundry Room
- Laundry on upper level
Outdoor Features
- Porch
Community Details
- Golf Club
- Trails
Map
Other Plans in Willow Springs Ranch
About the Builder
- Willow Springs Ranch
- 3354 White Bear Point
- 977 Sunny Shore Dr
- 967 Sunny Shore Dr
- Jackson Creek North - Designer Series
- Jackson Creek North
- Jackson Creek North - Jackson Creek
- Jackson Creek North - Toll Brothers at Jackson Creek
- 739 Old Grotto Dr
- Cloverleaf - Pinnacle Collection
- Cloverleaf - Mountainview Collection
- 366 Hardstone Dr
- Jackson Creek North - Signature Series
- 312 Castletop Ln
- 17558 Cerberus Ct
- Jackson Creek North - Jackson Creek
- Monument Junction - 4-Square Collection
- 17570 Cerberus Ct
- Monument Junction - Classic Collection
- 415 2nd St
