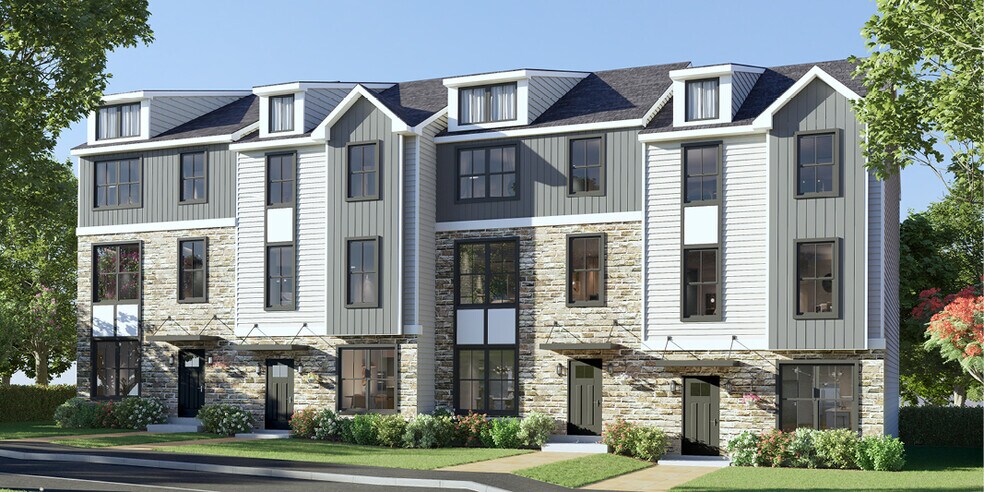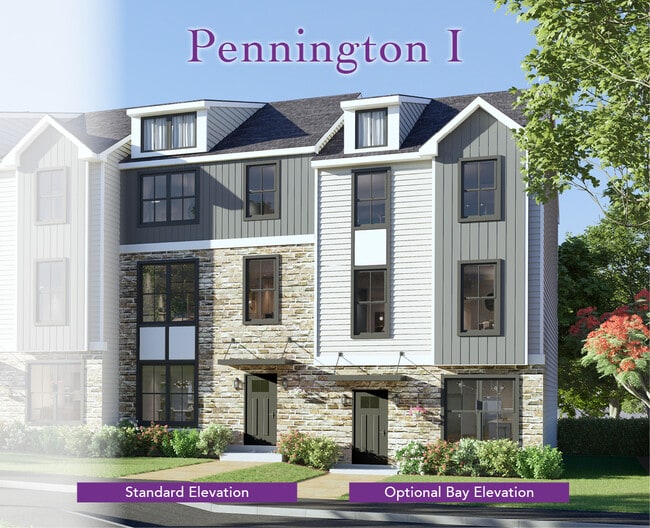
Verified badge confirms data from builder
Harleysville, PA
Estimated payment starting at $3,064/month
Total Views
20,413
3
Beds
4
Baths
1,867
Sq Ft
$262
Price per Sq Ft
Highlights
- New Construction
- Gourmet Kitchen
- Engineered Wood Flooring
- Salford Hills Elementary School Rated A
- Primary Bedroom Suite
- Quartz Countertops
About This Floor Plan
The highlight of innovation at The Fields at Jacobs Way lies in the Pennington 1 and 2 plans. Exclusively crafted for this community, these plans offer adaptability with three distinct main-level floor plan options. Sporting modern farmhouse exteriors with a blend of vertical and horizontal siding in striking colors, combined with masonry accents, these plans allow homeowners the freedom to personalize their living spaces. *Buildings 1 & 2 are modified Pennington I and II plans. These will have Main Floor Entry and Lower-Level partially below grade. See Sales Manager for full plans of these lots.
Sales Office
Hours
| Monday - Tuesday |
11:00 AM - 5:00 PM
|
| Wednesday - Thursday |
Closed
|
| Friday - Sunday |
11:00 AM - 5:00 PM
|
Sales Team
Joe Lorah
Office Address
628 Oak Dr
Harleysville, PA 19438
Townhouse Details
Home Type
- Townhome
Parking
- 1 Car Detached Garage
- Rear-Facing Garage
Home Design
- New Construction
Interior Spaces
- 3-Story Property
- Family Room
- Dining Area
- Home Office
- Flex Room
- Laundry Room
Kitchen
- Gourmet Kitchen
- Dishwasher
- Stainless Steel Appliances
- Quartz Countertops
- Disposal
Flooring
- Engineered Wood
- Carpet
Bedrooms and Bathrooms
- 3 Bedrooms
- Primary Bedroom Suite
- Walk-In Closet
- Powder Room
- Quartz Bathroom Countertops
- Double Vanity
- Private Water Closet
- Bathtub with Shower
- Walk-in Shower
Additional Features
- Porch
- Sprinkler System
- SEER Rated 14+ Air Conditioning Units
Community Details
- Property has a Home Owners Association
Map
Other Plans in The Fields at Jacobs Way
About the Builder
Kay Builders Inc. has decades of experience being an influential part of neighborhoods in Allentown and across the suburbs of the Lehigh Valley. In 1961, founder Dick Koze quickly established a reputation for excellence as an innovative new home builder in the Lehigh Valley among his peers and the three generations of satisfied homebuyers who enjoy a quality built, customized home or townhome. With over forty communities to its credit and counting, this innovative, award-winning builder is the choice of many who have come to call the Lehigh Valley home.
Now owned and operated by son Rick Koze, this third-generation builder uses the same skills and principles that made Kay Builders a home-building success early on.
Nearby Homes
- The Fields at Jacobs Way
- 417 Asha Way Unit 101
- 531-537-545 Main St
- 224 Orchard Ln
- 415 #2 Asha Way
- 415 #1 Asha Way
- 425 #2 Asha Way
- 0000 Halteman Rd
- 20 Township Line Rd
- 478 Smokepipe Rd
- 224 Salford Station Rd
- 2310 Rostkowski Rd
- 1052 Bridge Rd Unit 4
- 1054 Bridge Rd Unit 5
- 1056 Bridge Rd Unit 6
- 1046 Bridge Rd Unit 1
- 1050 Bridge Rd Unit 3
- 1048 Bridge Rd Unit 2
- 44 Diamond St
- Penshyre Place

