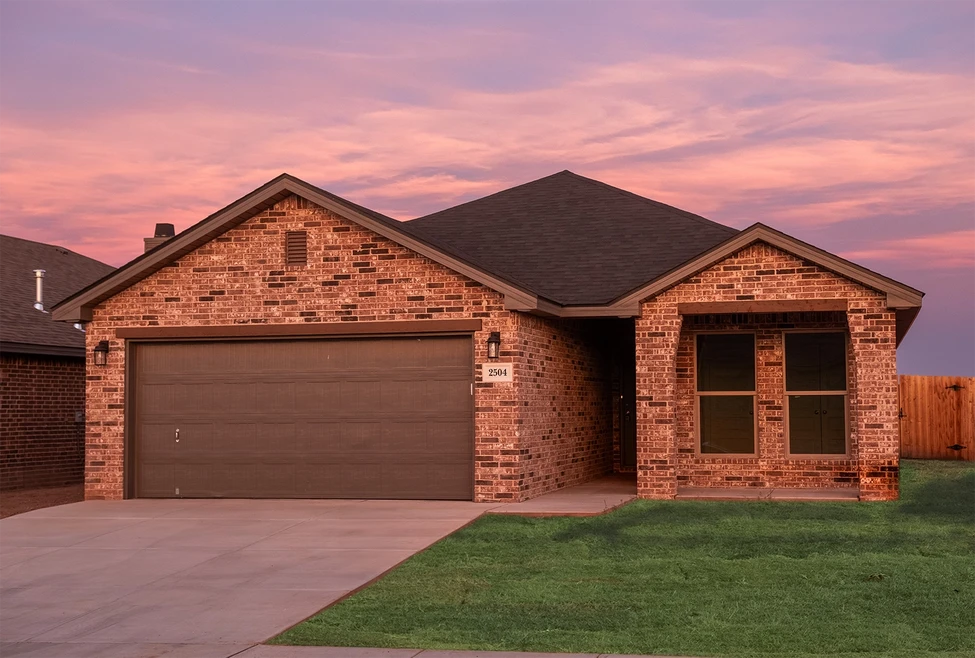
Estimated payment starting at $1,689/month
Total Views
14,822
4
Beds
2
Baths
1,700
Sq Ft
$158
Price per Sq Ft
Highlights
- New Construction
- Granite Countertops
- Covered Patio or Porch
- Primary Bedroom Suite
- Mud Room
- Breakfast Area or Nook
About This Floor Plan
Our Penny floor plan is an excellent investment offering the most efficient and affordable use of space for home buyers in need of more room! The Penny floor plan features: - Brick exterior with cedar accents and a covered entryway - Luxury vinyl plank flooring in the home's common areas - Open-concept kitchen, living, and dining area - Granite or quartz countertops throughout - Spacious kitchen island with bar seating - Stainless steel appliances - Enclosed pantry - Premium plumbing and lighting fixtures - Secluded master suite with walk-in closet and double vanity - Covered back patio
Sales Office
Hours
| Monday - Friday |
10:00 AM - 6:00 PM
|
| Saturday |
10:00 AM - 5:00 PM
|
| Sunday |
Closed
|
Sales Team
Online Sales
Office Address
This address is an offsite sales center.
6702 N TX-349
Midland, TX 79705
Driving Directions
Home Details
Home Type
- Single Family
HOA Fees
- $29 Monthly HOA Fees
Parking
- 2 Car Attached Garage
- Front Facing Garage
Taxes
- No Special Tax
Home Design
- New Construction
Interior Spaces
- 1,700 Sq Ft Home
- 1-Story Property
- Mud Room
- Formal Entry
- Living Room
- Combination Kitchen and Dining Room
- Luxury Vinyl Plank Tile Flooring
Kitchen
- Breakfast Area or Nook
- Eat-In Kitchen
- Breakfast Bar
- Walk-In Pantry
- Stainless Steel Appliances
- Kitchen Island
- Granite Countertops
- Quartz Countertops
Bedrooms and Bathrooms
- 4 Bedrooms
- Primary Bedroom Suite
- Walk-In Closet
- 2 Full Bathrooms
- Primary bathroom on main floor
- Double Vanity
- Private Water Closet
- Bathtub with Shower
Laundry
- Laundry Room
- Laundry on main level
Outdoor Features
- Covered Patio or Porch
Community Details
- Association fees include ground maintenance
Map
Other Plans in Pecan Grove
About the Builder
Betenbough Homes was founded in 1992 when father and son, Ron and Rick Betenbough, teamed up to deliver quality homes in Lubbock at the most affordable price with first-time home buyers in mind. Their cost-plus approach to construction allowed the duo to source materials at the most competitive rate and pass those savings along to the buyers when pricing each home. The pair built 11 homes in that inaugural year, launching a business built on providing an unparalleled home-buying experience. Ron and Rick both agreed that they wanted to honor God through their business, and it's through that desire that they've seen the company expand in ways they could have never imagined.
Founded over 30 years ago, Betenbough Homes' mission remains unchanged: to make homeownership a reality for home buyers in West Texas. As a cost-plus builder with a commitment to providing affordable new homes, Betenbough Homes continues to go the extra mile to ensure buyers receive the best value on the market.
Nearby Homes
- Pecan Grove
- 5605 E County Rd 95
- 2519 S Co Road 1105
- 1801 S Co Road 1101
- 12512 E County Rd 84
- 5618 E County Road 94
- 5609 E County Road 95
- 5501 County Rd 94
- 1406 S County Road 1134
- 1707 S County Rd 1138
- 5108 Farm To Market 307
- 6117 E County Road 120
- 1414 S County Road 1134
- 1410 S County Road 1134
- 2506 S County Rd 1089
- 14105 E County Road 104
- 14106 E County Road 104
- 14111 E County Road 104
- 14000 E County Road 104
- 14112 E County Road 104
Your Personal Tour Guide
Ask me questions while you tour the home.






