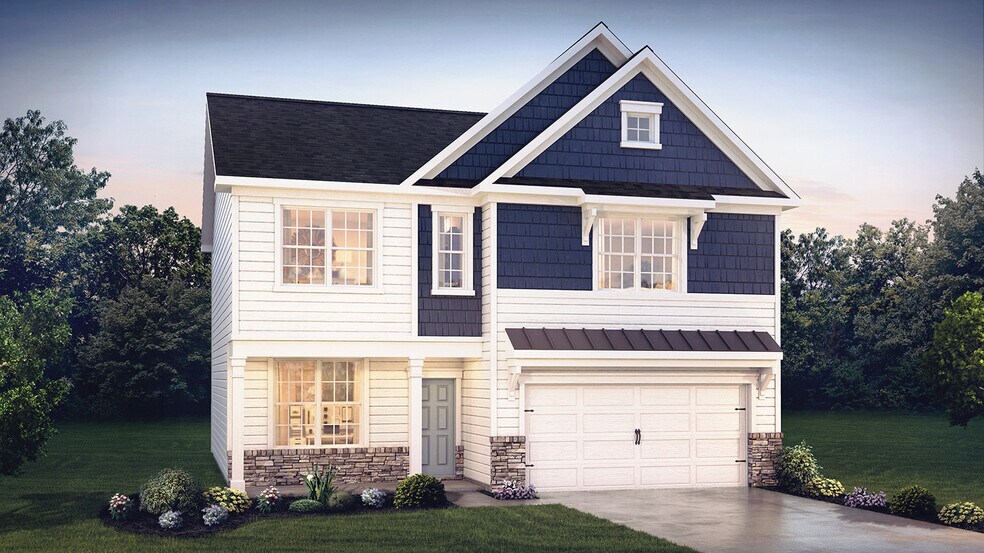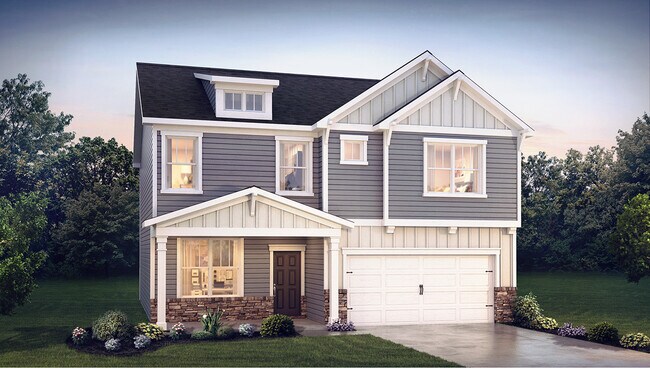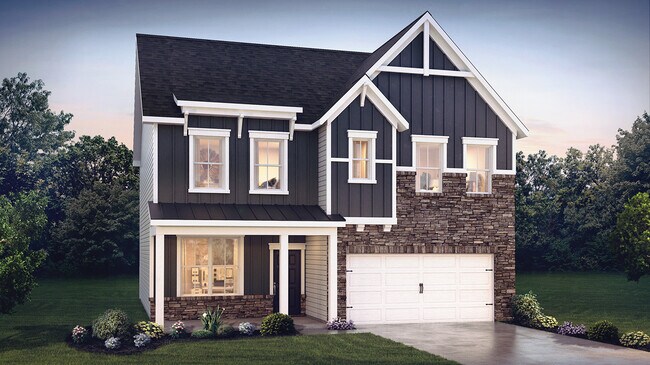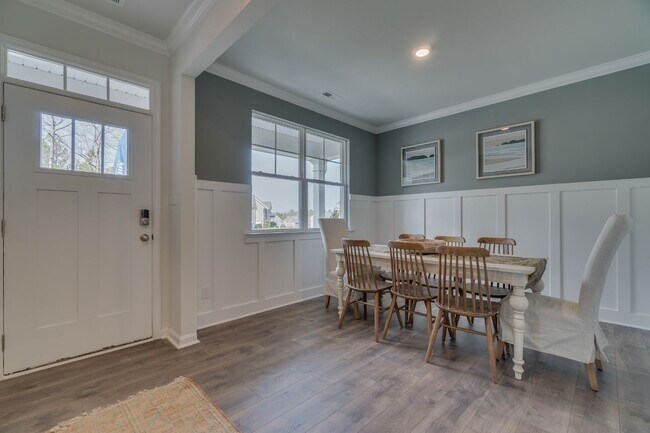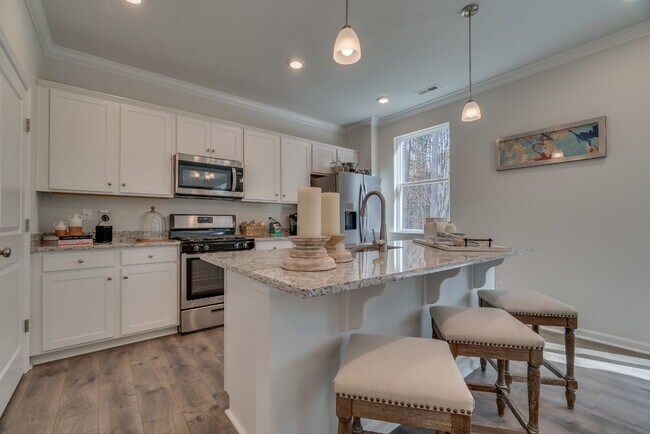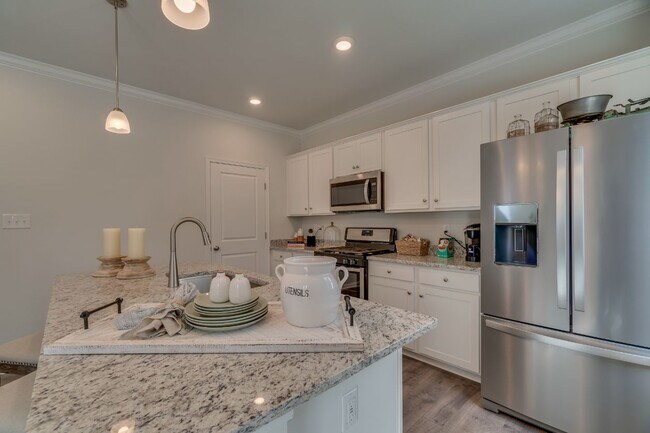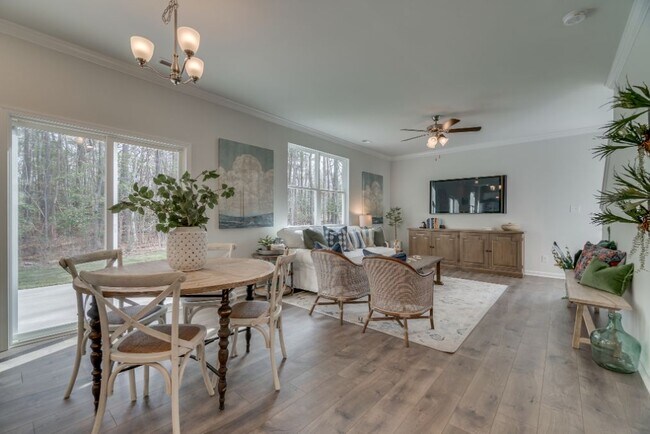
Hanover, PA 17331
Estimated payment starting at $2,900/month
Highlights
- New Construction
- Great Room
- Formal Dining Room
- Primary Bedroom Suite
- Walk-In Pantry
- Front Porch
About This Floor Plan
The Penwell is a two-story plan with 4 bedrooms, 2.5 bathrooms and a 2-car garage. The main level features a chef-inspired kitchen with an oversized island and walk-in pantry, as well as a flex room that’s ideal for a formal dining room or home office. The kitchen opens onto a spacious living room, perfect for the entertainer. The owner’s suite on the second level offers a luxurious owner’s bath with a separate shower, private bathroom, and large walk-in closet. There are also 3 additional bedrooms, a full bathroom, a walk-in laundry room on the second level. Quality materials and workmanship throughout, with superior attention to detail, plus a one-year builder’s warranty. Your new home also includes our smart home technology package!
Sales Office
All tours are by appointment only. Please contact sales office to schedule.
Home Details
Home Type
- Single Family
HOA Fees
- $17 Monthly HOA Fees
Parking
- 2 Car Attached Garage
- Front Facing Garage
Home Design
- New Construction
Interior Spaces
- 2,162 Sq Ft Home
- 2-Story Property
- Great Room
- Living Room
- Formal Dining Room
- Flex Room
Kitchen
- Walk-In Pantry
- Smart Appliances
- Kitchen Island
Bedrooms and Bathrooms
- 4 Bedrooms
- Primary Bedroom Suite
- Walk-In Closet
- Powder Room
- Private Water Closet
- Walk-in Shower
Laundry
- Laundry Room
- Laundry on upper level
Additional Features
- Front Porch
- Smart Home Wiring
Map
Other Plans in High Pointe South
About the Builder
Frequently Asked Questions
- High Pointe South
- 744 Fairview Dr
- 201 Fieldstone Dr Unit 23
- 24 Meadow Ln Unit 18
- 25 Meadow Ln Unit 22
- 500 Ripple Dr Unit 51
- 440 Ripple Dr Unit 52
- 1280 Maple Ln Unit 10
- 1183 Westminster Ave
- 1133 Westminster Ave Unit 4
- 1189 Westminster Ave
- 109 Onyx Dr Unit 38
- 904 Cooper Rd Unit 2
- 2401 Baltimore Pike
- 66 Bright Ln Unit 23
- TBB Pheasant Ridge Rd Unit CRANBERRY
- 59 Bright Ln Unit 11
- TBB Michelle Way Unit GLENSHAW
- Prinland Heights - Single Family Homes
- 121 Flint Dr
Ask me questions while you tour the home.
