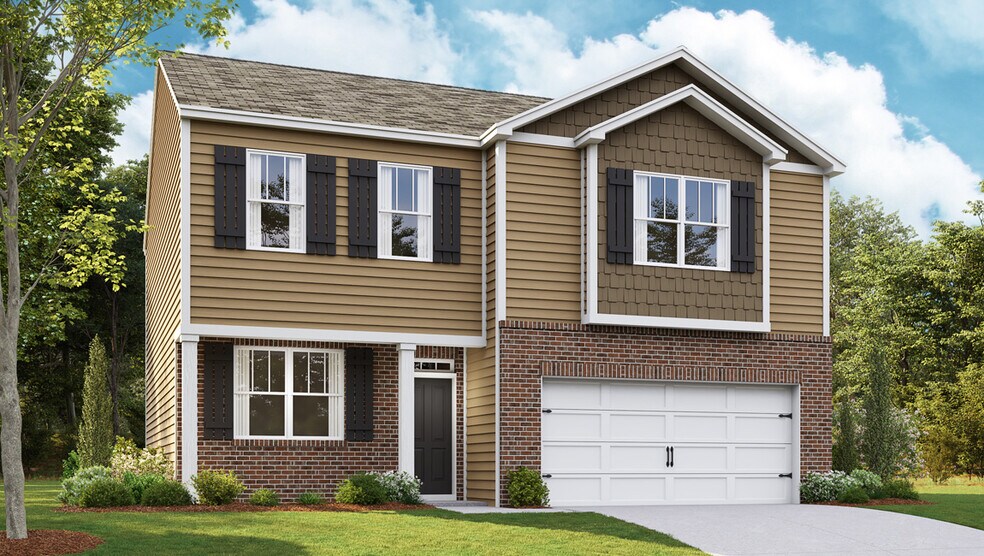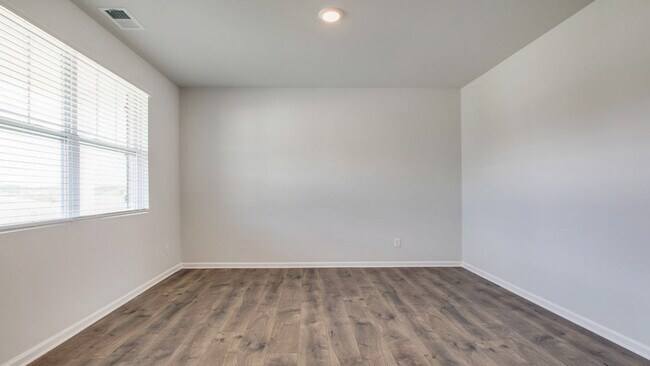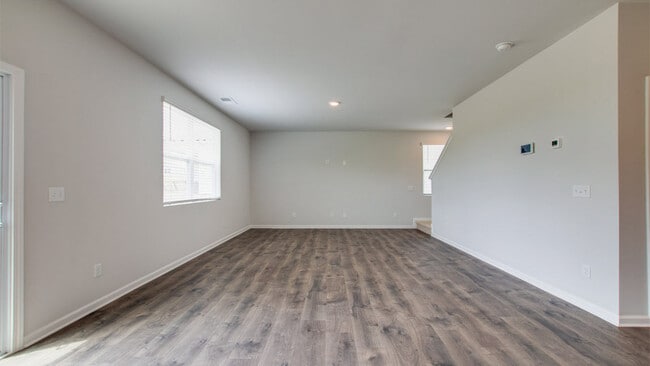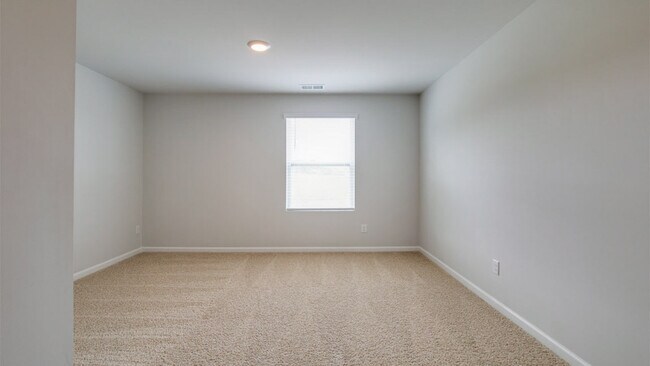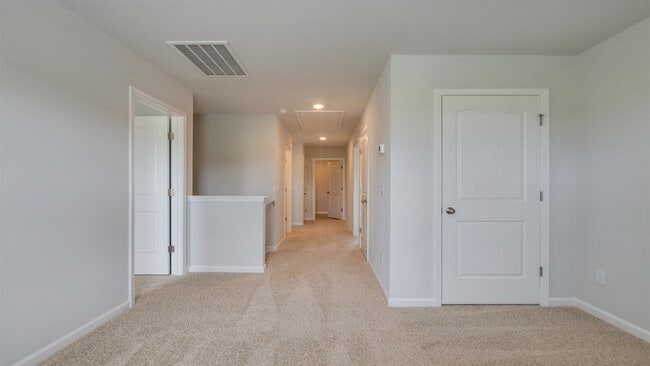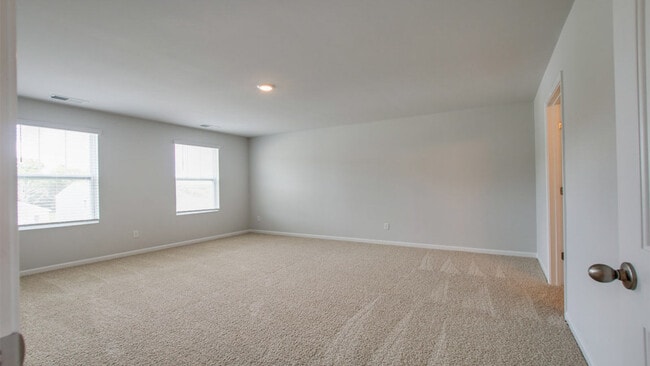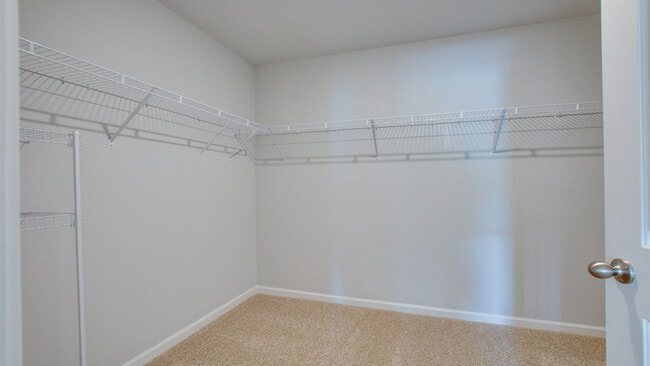
Lebanon, TN 37090
Estimated payment starting at $2,700/month
Highlights
- New Construction
- Finished Room Over Garage
- Loft
- Gladeville Elementary School Rated A
- Primary Bedroom Suite
- High Ceiling
About This Floor Plan
The Penwell is a stylish two-story floorplan in Woodbridge Glen, Lebanon, Tennessee. With modern exterior options and new interior features, this home is sure to impress. Plus, it includes a convenient 2-car garage. Inside, this 3-bedroom, 2.5-bath home offers over 2,000 square feet of comfortable living space. The open-concept layout blends the kitchen, living, and dining areas, creating a perfect setting for daily life and entertaining. The kitchen boasts shaker-style cabinets, quartz countertops, and stainless-steel appliances, designed for both function and style. Overlooking the living and dining rooms, it keeps you connected to the action. Sliding doors off the kitchen lead to an outdoor patio, ideal for relaxing or gatherings. Each bedroom features carpeted floors and a closet, offering flexibility as bedrooms, offices, or bonus rooms with comfort guaranteed. Upstairs, the primary bedroom includes an en suite bathroom with a walk-in closet, double vanity, separate toilet, and a linen closet for extra storage. Contact us today to learn more about the Penwell and make Woodbridge Glen your new home!
Sales Office
| Monday - Saturday |
10:00 AM - 5:00 PM
|
| Sunday |
12:00 PM - 5:00 PM
|
Townhouse Details
Home Type
- Townhome
Lot Details
- Private Yard
- Lawn
Parking
- 2 Car Attached Garage
- Finished Room Over Garage
- Front Facing Garage
Home Design
- New Construction
Interior Spaces
- 2-Story Property
- High Ceiling
- Smart Doorbell
- Great Room
- Combination Kitchen and Dining Room
- Loft
- Flex Room
Kitchen
- Eat-In Kitchen
- Walk-In Pantry
- Cooktop
- Dishwasher
- Stainless Steel Appliances
- Kitchen Island
- Quartz Countertops
- Disposal
Flooring
- Carpet
- Laminate
- Vinyl
Bedrooms and Bathrooms
- 4 Bedrooms
- Primary Bedroom Suite
- Walk-In Closet
- Powder Room
- Quartz Bathroom Countertops
- Dual Vanity Sinks in Primary Bathroom
- Private Water Closet
- Bathtub with Shower
- Walk-in Shower
Laundry
- Laundry Room
- Laundry on upper level
- Washer and Dryer Hookup
Home Security
- Home Security System
- Smart Lights or Controls
- Smart Thermostat
- Pest Guard System
Outdoor Features
- Covered Patio or Porch
Utilities
- Air Conditioning
- SEER Rated 14+ Air Conditioning Units
- Central Heating
- Smart Home Wiring
Community Details
Overview
- Property has a Home Owners Association
Recreation
- Community Playground
- Community Pool
Map
Move In Ready Homes with this Plan
Other Plans in Woodbridge Glen - Single Family
About the Builder
- Woodbridge Glen - Single Family
- Addison Park
- Woodbridge Glen - Townhomes
- Woodbridge Glen
- 261 Blackbird Rd
- 274 Callis Rd
- 0 Safari Camp Rd Unit RTC2809117
- 0 Callis Ln Unit RTC2688843
- 5 Leeville Rd
- 0 Leeville Rd
- 6360 Leeville Pike
- 110 Surrey Place
- 5845 E Division St
- 3524 Callis Rd
- Waverly - Estates
- 0 Hickory Ridge Rd
- 2640 Martha-Leeville Rd
- 0 Wildcat Way
- 0 Central Pike Unit RTC3011631
- 15843 Central Pike
