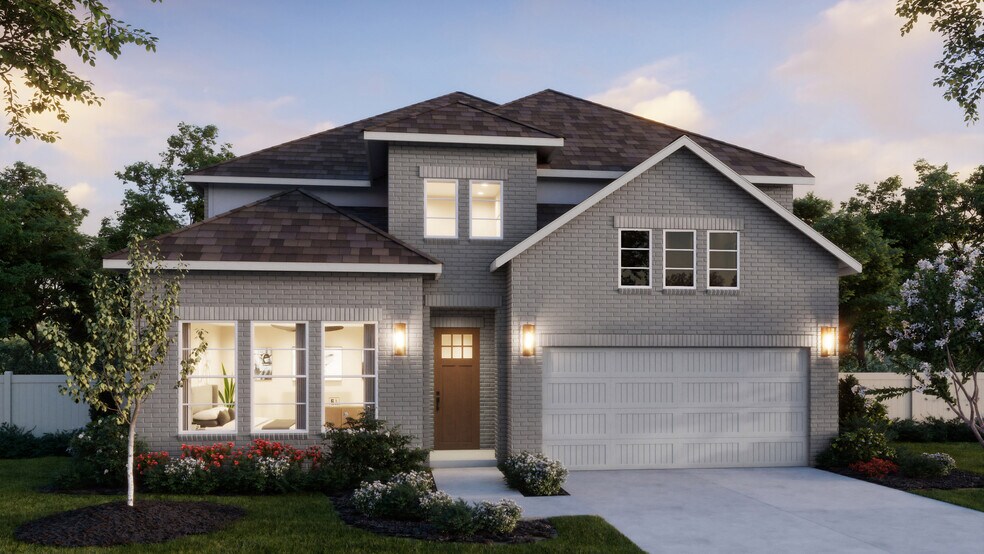
Estimated payment starting at $3,794/month
Highlights
- New Construction
- Freestanding Bathtub
- Marble Bathroom Countertops
- Moore Middle School Rated A-
- Main Floor Primary Bedroom
- Granite Countertops
About This Floor Plan
Discover the Percy, a stunning home boasting 4 spacious bedrooms and 3.5 luxurious bathrooms across nearly 3,300 square feet. The downstairs features a guest room with a private ensuite, a study, and a gourmet kitchen that opens to a family room with a wall of windows. The private owner's suite includes an ensuite bath with a freestanding tub and a large walk-in closet. Upstairs, you'll find a game and media room, along with two secondary bedrooms, each equipped with walk-in closets. This home is designed for comfort, style, and functionality, perfect for modern living.
Builder Incentives
For a limited time, take advantage of a low starting rate of 4.99% (6.154% APR) and $5k extra savings on select homes.* See Community Sales Manager for details.
Sales Office
| Monday |
12:00 PM - 6:00 PM
|
| Tuesday |
10:00 AM - 6:00 PM
|
| Wednesday |
10:00 AM - 6:00 PM
|
| Thursday |
10:00 AM - 6:00 PM
|
| Friday |
10:00 AM - 6:00 PM
|
| Saturday |
10:00 AM - 6:00 PM
|
| Sunday |
12:00 PM - 6:00 PM
|
Home Details
Home Type
- Single Family
Parking
- 2 Car Attached Garage
- Front Facing Garage
Home Design
- New Construction
Interior Spaces
- 2-Story Property
- Smart Doorbell
- Family Room
- Combination Kitchen and Dining Room
- Home Office
- Game Room
- Tile Flooring
- Smart Thermostat
Kitchen
- Walk-In Pantry
- Built-In Oven
- Built-In Microwave
- Dishwasher
- Stainless Steel Appliances
- Granite Countertops
- Quartz Countertops
- Tiled Backsplash
Bedrooms and Bathrooms
- 4 Bedrooms
- Primary Bedroom on Main
- Walk-In Closet
- Powder Room
- Primary bathroom on main floor
- Marble Bathroom Countertops
- Dual Vanity Sinks in Primary Bathroom
- Private Water Closet
- Bathroom Fixtures
- Freestanding Bathtub
- Bathtub with Shower
- Walk-in Shower
Laundry
- Laundry Room
- Laundry on main level
- Washer and Dryer Hookup
Outdoor Features
- Covered Patio or Porch
Utilities
- Air Conditioning
- Tankless Water Heater
Community Details
Overview
- Greenbelt
Amenities
- Community Gazebo
- Community Garden
- Community Fire Pit
- Community Barbecue Grill
- Community Center
Recreation
- Community Playground
- Community Pool
- Park
- Dog Park
- Trails
Map
Move In Ready Homes with this Plan
Other Plans in Cross Creek Meadows - 55' & 60' Series
About the Builder
- Enclave at Legacy Hills - Legacy Hills
- Cross Creek Meadows - 55' & 60' Series
- 3509 Sussex
- 3513 Sussex
- TBD Fm 428
- TBD N Preston Rd
- TBD Fm 455
- Ramble - Ramble: 74ft. lots
- Ramble - Ramble: 50ft. lots
- Ramble - Ramble by Hillwood
- 13424 W Farm To Market 455
- 17838 W Farm To Market 455
- 870 B N Preston Rd
- 721 Arden Ln
- 717 Arden Ln
- 713 Arden Ln
- 709 Arden Ln
- 705 Arden Ln
- 609 Arden Ln
- 605 Arden Ln
