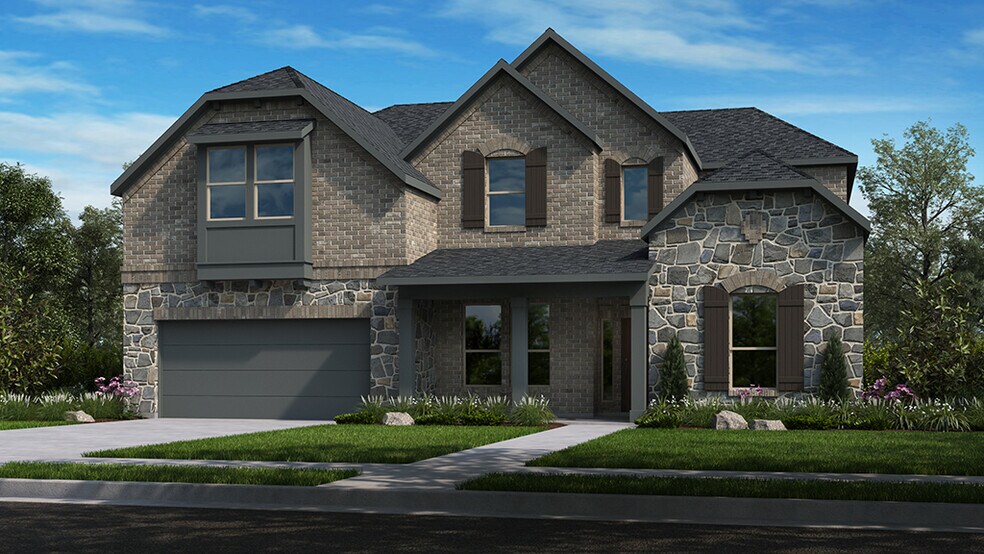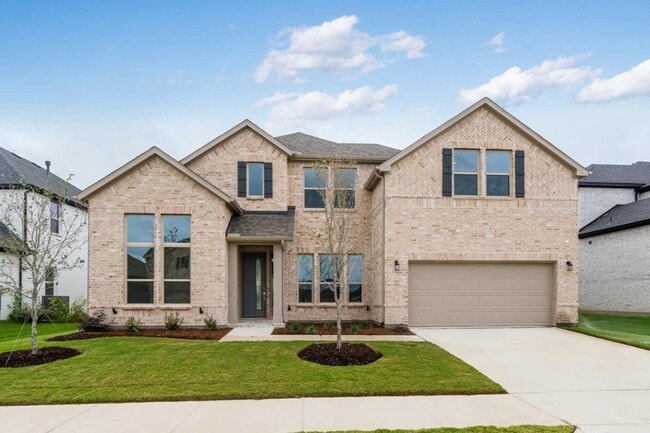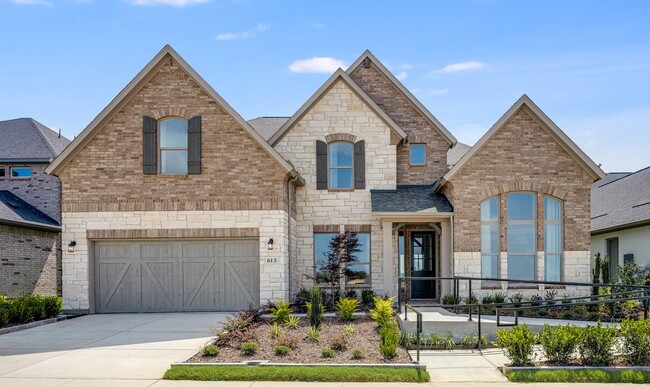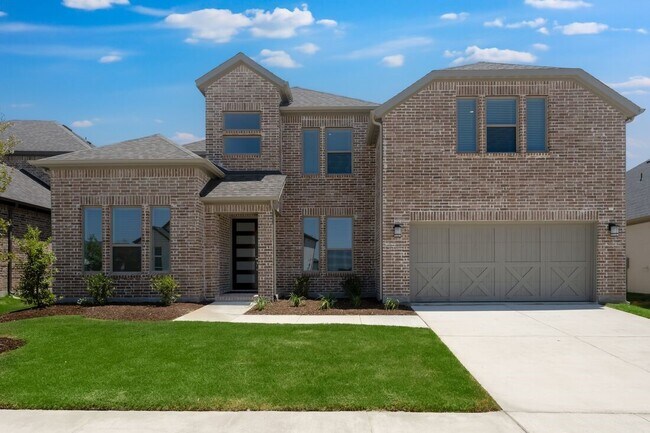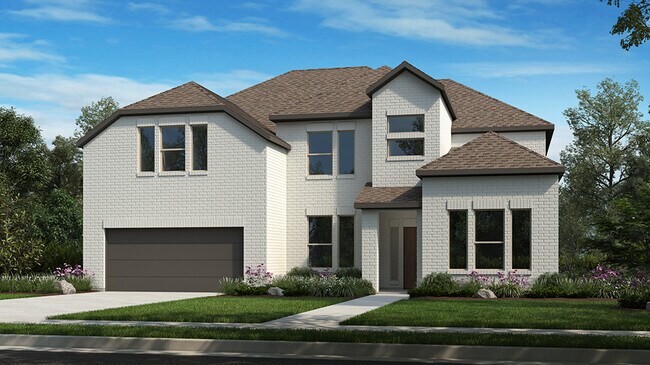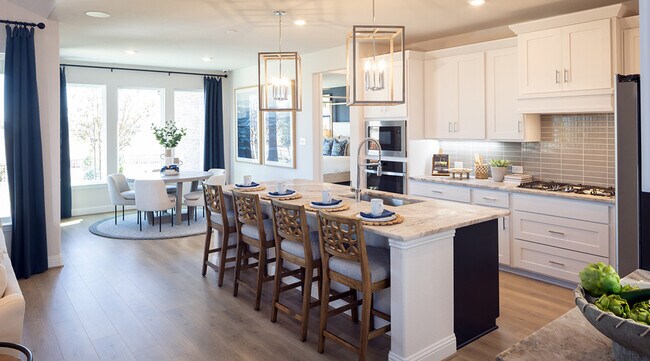
Celina, TX 75009
Estimated payment starting at $3,866/month
Highlights
- New Construction
- Attic
- Community Pool
- O'Dell Elementary School Rated A-
- Game Room
- Community Center
About This Floor Plan
The Peridot features a study and large formal dining room with a walk through to the kitchen off of the foyer. This open concept floor plan has a gourmet kitchen overlooking the large great room. The island is great for entertaining. A covered patio is a way to take the party outside. The plan offers more efficient space with an oversized laundry room. The private primary suite on the first floor is a large room with a beautiful bathroom and large walk-in closet. Focused on more livable spaces all secondary bedrooms are upstairs off of the game room along with 2 full bathrooms.
Builder Incentives
Find a home or community you love and take advantage of limited-time offers before they melt away.
Sales Office
| Monday - Tuesday |
10:00 AM - 6:00 PM
|
| Wednesday | Appointment Only |
| Thursday - Saturday |
10:00 AM - 6:00 PM
|
| Sunday |
12:00 PM - 6:00 PM
|
Home Details
Home Type
- Single Family
Lot Details
- Minimum 60 Ft Wide Lot
- Landscaped
- Sprinkler System
HOA Fees
- $79 Monthly HOA Fees
Parking
- 3 Car Garage
- Front Facing Garage
Taxes
- 2.06% Estimated Total Tax Rate
Home Design
- New Construction
Interior Spaces
- 2-Story Property
- Ceiling Fan
- Smart Doorbell
- Dining Room
- Den
- Game Room
- Smart Thermostat
- Laundry Room
- Attic
Kitchen
- Breakfast Area or Nook
- Butlers Pantry
- Oven
- Cooktop
- Range Hood
- Built-In Microwave
- Dishwasher
- Stainless Steel Appliances
- Kitchen Island
- Tiled Backsplash
- Flat Panel Kitchen Cabinets
Flooring
- Carpet
- Tile
Bedrooms and Bathrooms
- 4 Bedrooms
- Walk-In Closet
- Powder Room
- In-Law or Guest Suite
- Dual Vanity Sinks in Primary Bathroom
- Private Water Closet
- Ceramic Tile in Bathrooms
Additional Features
- Covered Patio or Porch
- Tankless Water Heater
Community Details
Overview
- Greenbelt
Amenities
- Community Gazebo
- Community Garden
- Community Fire Pit
- Community Barbecue Grill
- Community Center
Recreation
- Community Playground
- Community Pool
- Park
- Dog Park
- Trails
Map
Move In Ready Homes with this Plan
Other Plans in Cross Creek Meadows - 60s
About the Builder
- Cross Creek Meadows - 40s
- Cross Creek Meadows - 60s
- Cross Creek Meadows - 40' Series
- Cross Creek Meadows - Painter Series - 55' Lots
- Cross Creek Meadows - Musician Series - 60' Lots
- 1609 Elderberry Ln
- Cross Creek Meadows - 55s
- 2001 Aldrich Rd
- 2005 Aldrich Rd
- 2009 Aldrich Rd
- 2013 Aldrich Rd
- 2017 Aldrich Rd
- 1716 Ambrosia Rd
- 2025 Aldrich Rd
- Ten Mile Creek
- 2016 Aldrich Rd
- 2020 Aldrich Rd
- 2028 Aldrich Rd
- 3000 Choate Pkwy
- Ten Mile Creek - 60'
