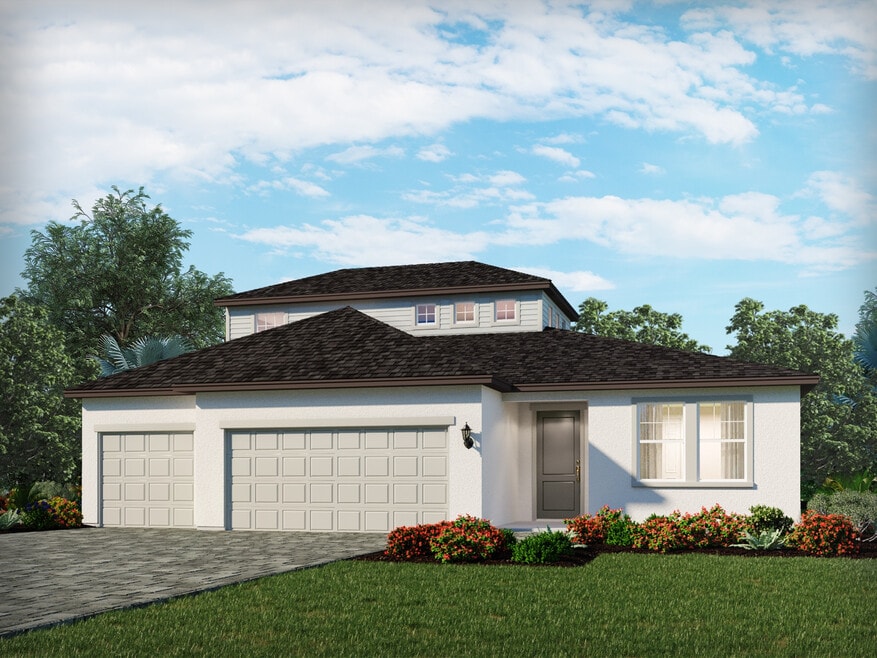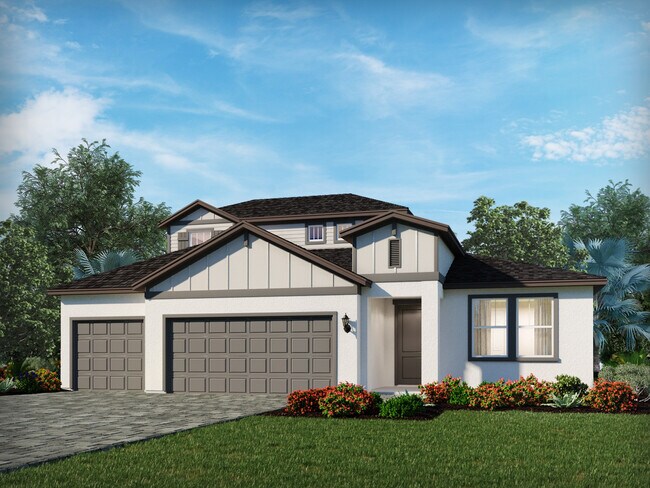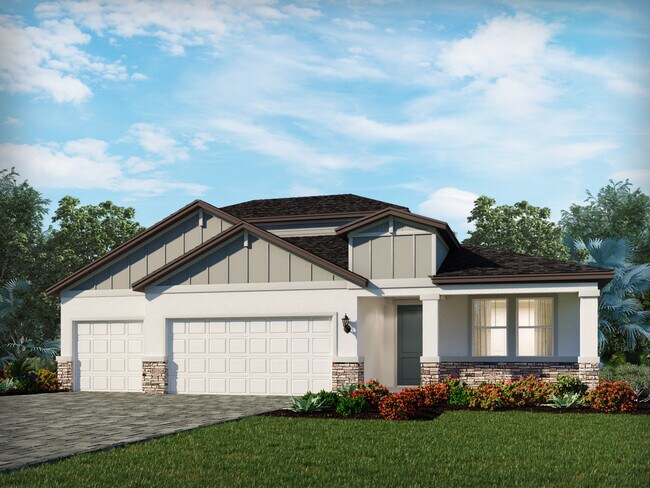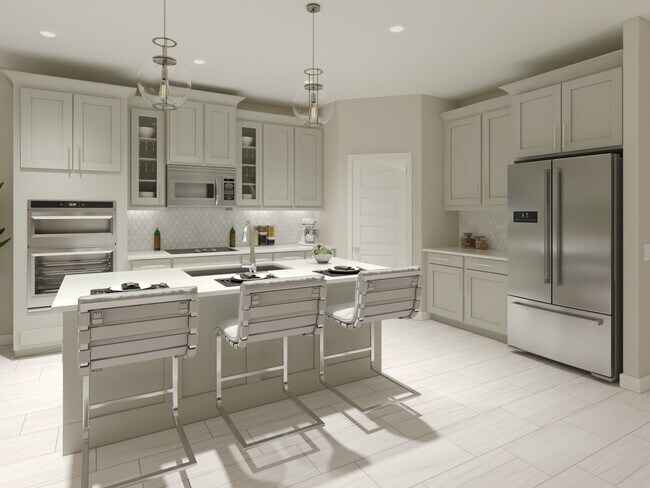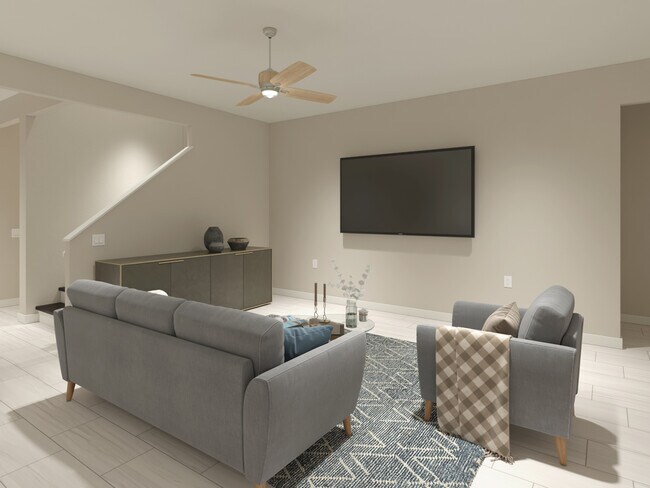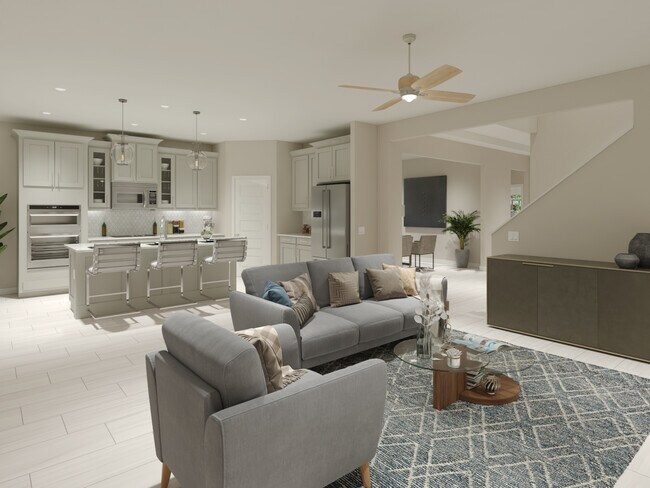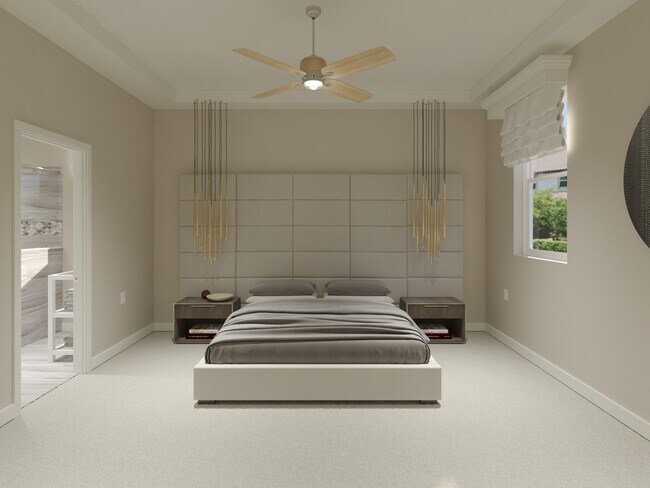
Verified badge confirms data from builder
Ormond Beach, FL 32174
Estimated payment starting at $3,172/month
Total Views
3,376
5
Beds
4
Baths
3,051
Sq Ft
$161
Price per Sq Ft
Highlights
- Marina
- New Construction
- Clubhouse
- Golf Course Community
- Community Lake
- Lawn
About This Floor Plan
Are you ready to buy a home? The Peridot floorplan in Ridgehaven offers an open-concept plan with 5 bedrooms, 4 bathrooms and a 3-car garage. Primary suite includes large walk-in closet. Upstairs loft provides the perfect hang out space for kids.
Sales Office
All tours are by appointment only. Please contact sales office to schedule.
Office Address
104 Foresthaven St
Ormond Beach, FL 32174
Driving Directions
Home Details
Home Type
- Single Family
HOA Fees
- $100 Monthly HOA Fees
Parking
- 3 Car Attached Garage
- Front Facing Garage
Home Design
- New Construction
Interior Spaces
- 2-Story Property
- Ceiling Fan
- ENERGY STAR Qualified Dishwasher
Bedrooms and Bathrooms
- 5 Bedrooms
- 4 Full Bathrooms
- Bathtub with Shower
Utilities
- Central Heating and Cooling System
- Wi-Fi Available
- Cable TV Available
Additional Features
- Green Certified Home
- Lawn
Community Details
Overview
- Community Lake
- Views Throughout Community
- Pond in Community
- Greenbelt
Amenities
- Clubhouse
- Community Center
Recreation
- Marina
- Beach
- Golf Course Community
- Tennis Courts
- Baseball Field
- Soccer Field
- Community Basketball Court
- Volleyball Courts
- Community Playground
- Community Pool
- Park
- Trails
Map
Other Plans in Ridgehaven - Reserve Series
About the Builder
Opening the door to a Life. Built. Better.® Since 1985.
From money-saving energy efficiency to thoughtful design, Meritage Homes believe their homeowners deserve a Life. Built. Better.® That’s why they're raising the bar in the homebuilding industry.
Nearby Homes
- Ridgehaven - Reserve Series
- Ridgehaven - Signature Series
- Ridgehaven - Bradford Lakes
- Ridgehaven
- 1135 Bradford Park Dr
- 1131 Bradford Park Dr
- 1139 Bradford Park Dr
- 1129 Bradford Park Dr
- 1133 Bradford Park Dr
- 1137 Bradford Park Dr
- 1320 Oakhaven Ave
- 1332 Oakhaven Ave
- 1336 Oakhaven Ave
- 1340 Oakhaven Ave
- 0 Cliffhaven Ct Unit MFRO6287586
- 0 Cliffhaven Ct Unit 1216220
- 0 Cliffhaven Ct Unit 1211335
- 600 Brookhaven Trail
- 596 Brookhaven Trail
- 588 Brookhaven Trail
