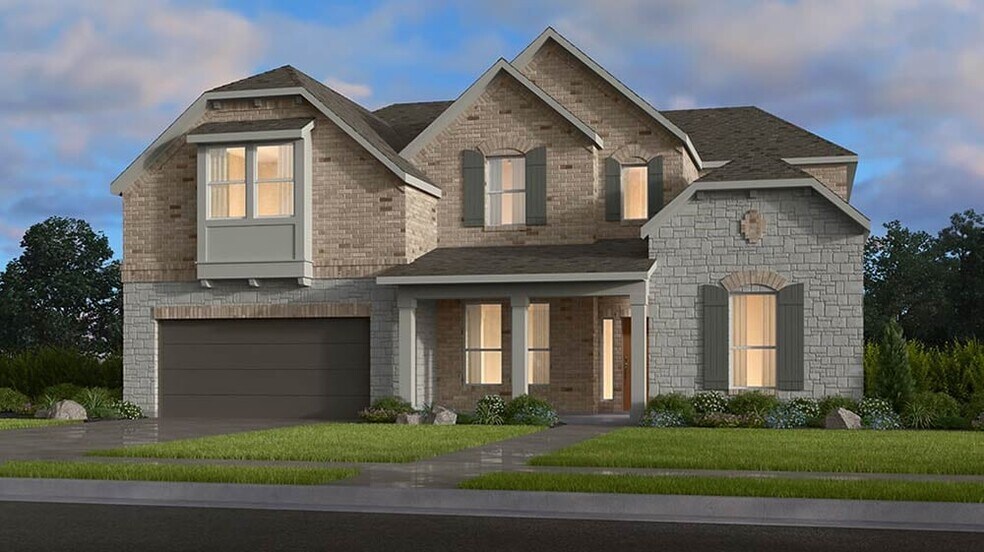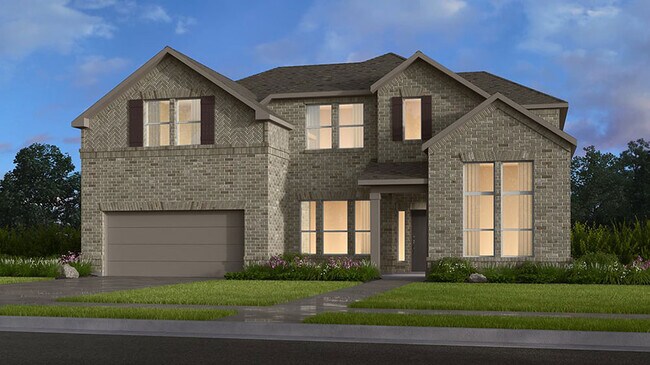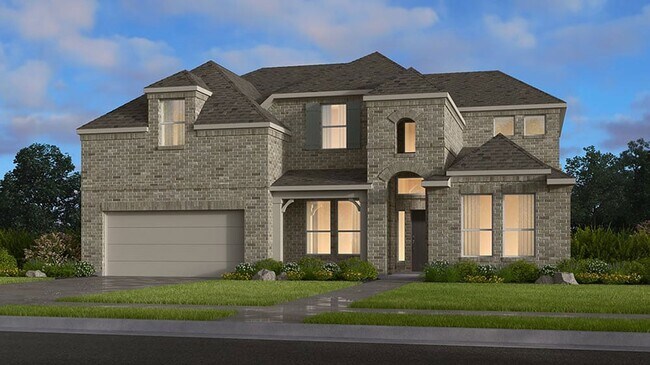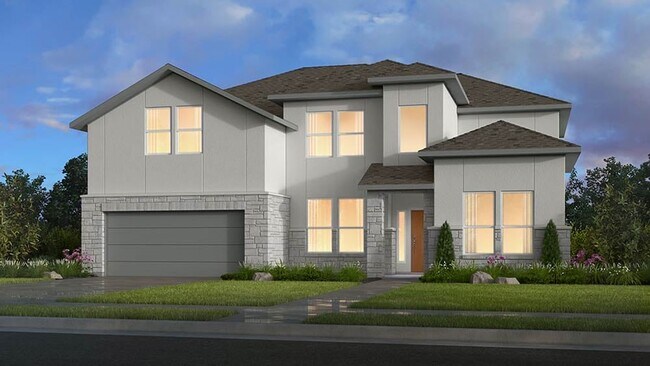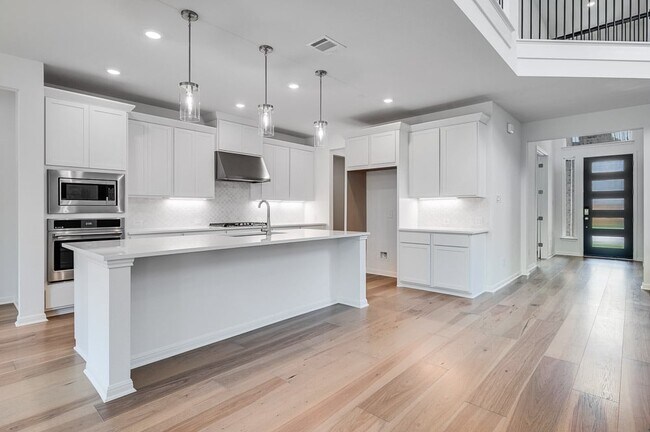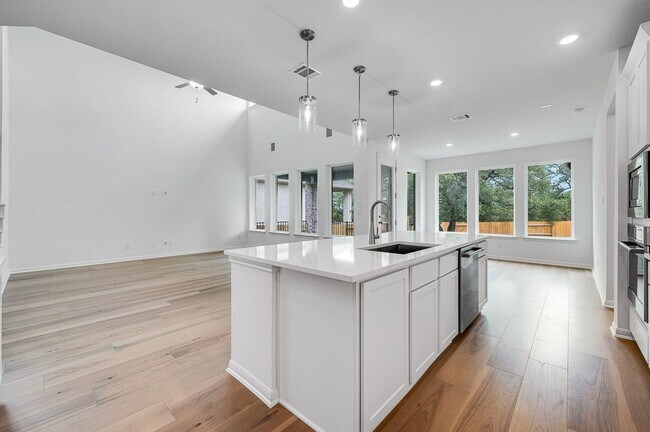
Liberty Hill, TX 78642
Estimated payment starting at $4,175/month
Highlights
- New Construction
- Gourmet Kitchen
- Community Lake
- Liberty Hill High School Rated A-
- Primary Bedroom Suite
- Clubhouse
About This Floor Plan
The Peridot floor plan is a grand space you’ll love for years to come. Begin with relaxed evenings on your front porch, then head into the foyer with a study and formal dining room to one side and a 3-car tandem garage and entry on the other. Continue into the heart of the home and discover a gourmet kitchen, casual dining area, gathering room, and covered outdoor living space—a wonderful space set up for flowing conversations. Also on the first floor are the laundry room, primary suite, primary bathroom, and roomy walk-in closet.
Builder Incentives
Limited-time reduced rate available now in the Austin area when using our affiliated lender Taylor Morrison Home Funding, Inc.
Sales Office
| Monday - Tuesday |
10:00 AM - 5:00 PM
|
| Wednesday |
12:00 PM - 5:00 PM
|
| Thursday - Saturday |
10:00 AM - 5:00 PM
|
| Sunday |
12:00 PM - 5:00 PM
|
Home Details
Home Type
- Single Family
Lot Details
- Private Lot
- Lawn
HOA Fees
- $106 Monthly HOA Fees
Parking
- 3 Car Attached Garage
- Front Facing Garage
- Tandem Garage
Taxes
- Special Tax
Home Design
- New Construction
Interior Spaces
- 2-Story Property
- Fireplace
- Great Room
- Formal Dining Room
- Home Office
- Game Room
Kitchen
- Gourmet Kitchen
- Breakfast Area or Nook
- Walk-In Pantry
- Kitchen Island
Bedrooms and Bathrooms
- 4 Bedrooms
- Primary Bedroom on Main
- Primary Bedroom Suite
- Walk-In Closet
- Jack-and-Jill Bathroom
- Powder Room
- Primary bathroom on main floor
- Secondary Bathroom Double Sinks
- Dual Vanity Sinks in Primary Bathroom
- Private Water Closet
- Bathtub with Shower
- Walk-in Shower
Laundry
- Laundry Room
- Laundry on lower level
- Washer and Dryer Hookup
Additional Features
- Covered Patio or Porch
- Central Heating and Cooling System
Community Details
Overview
- Community Lake
Amenities
- Building Patio
- Picnic Area
- Clubhouse
- Lounge
- Amenity Center
Recreation
- Community Basketball Court
- Volleyball Courts
- Pickleball Courts
- Community Playground
- Community Pool
- Splash Pad
- Park
- Trails
Map
Move In Ready Homes with this Plan
Other Plans in Santa Rita Ranch
About the Builder
- Santa Rita Ranch - Santa Rita Ranch: 60ft. lots
- Santa Rita Ranch
- 105 Arcilla Pass
- Santa Rita Ranch
- Homestead at Santa Rita Ranch - Santa Rita Ranch: 90ft. lots
- Homestead at Santa Rita Ranch - Santa Rita Ranch: 40-45ft. lots
- Santa Rita Ranch
- Homestead at Santa Rita Ranch - Santa Rita Ranch
- Homestead at Santa Rita Ranch - Santa Rita Ranch
- Homestead at Santa Rita Ranch - Toll Brothers at Santa Rita Ranch
- Homestead at Santa Rita Ranch - Santa Rita Ranch
- Regency at Santa Rita Ranch - Meadow Collection
- Regency at Santa Rita Ranch - Orchard Collection
- Regency at Santa Rita Ranch - Garden Collection
- Morningstar
- Saddleback at Santa Rita Ranch - Presidential Series
- Saddleback at Santa Rita Ranch - Freedom Series
