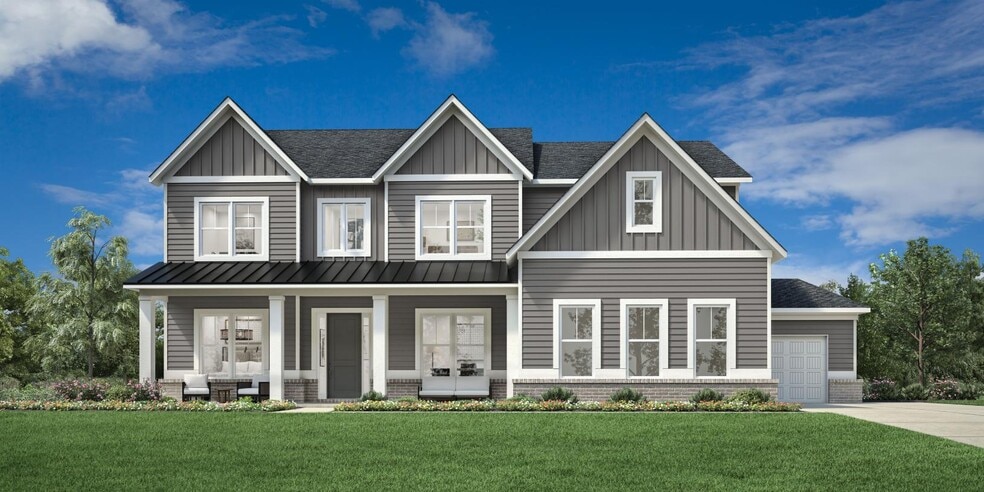
Estimated payment starting at $8,235/month
Highlights
- New Construction
- Gourmet Kitchen
- Modern Farmhouse Architecture
- Ocee Elementary School Rated A
- Primary Bedroom Suite
- Freestanding Bathtub
About This Floor Plan
The Peterson offers a desirable blend of elegance and functionality. Upon entering, a grand two-story foyer leads into the open-concept main living area, highlighted by an expansive two-story great room with a fireplace. The gourmet kitchen is well-appointed with a large center island, a walk-in pantry, and a butler pantry that connects to a formal dining room. Overlooking the kitchen is a casual dining area that offers access to a beautiful outdoor patio. On the second floor, the luxurious primary bedroom suite is enhanced by a tray ceiling, a spacious walk-in closet, and a spa-inspired private bath with dual vanities, a luxe shower with seat, a freestanding tub, and a private water closet. Three secondary bedrooms on the second floor each offer private baths and roomy closets, providing privacy and comfort for family or guests. An additional secondary bedroom is conveniently located on the first floor, featuring dual closets and a private bath. Also featured in the Peterson is a versatile flex room, bedroom-level laundry, a powder room, a convenient everyday entry, and ample storage.
Builder Incentives
Tour and explore our model homes and quick move-in homes during the Toll Brothers National Open House. Discover the beauty of luxury living in Toll Brothers communities across the country—plus, enjoy limited-time savings.
Sales Office
| Monday - Friday |
11:00 AM - 6:00 PM
|
| Saturday |
10:00 AM - 6:00 PM
|
| Sunday |
1:00 PM - 6:00 PM
|
Home Details
Home Type
- Single Family
Parking
- 3 Car Attached Garage
- Front Facing Garage
Home Design
- New Construction
- Modern Farmhouse Architecture
Interior Spaces
- 3,674 Sq Ft Home
- 2-Story Property
- Tray Ceiling
- Fireplace
- Formal Entry
- Great Room
- Formal Dining Room
- Bonus Room
- Flex Room
- Finished Basement
Kitchen
- Gourmet Kitchen
- Breakfast Area or Nook
- Walk-In Pantry
- Butlers Pantry
- Kitchen Island
- Disposal
Bedrooms and Bathrooms
- 5 Bedrooms
- Main Floor Bedroom
- Primary Bedroom Suite
- Double Master Bedroom
- Dual Closets
- Walk-In Closet
- Powder Room
- Dual Vanity Sinks in Primary Bathroom
- Private Water Closet
- Freestanding Bathtub
- Bathtub with Shower
- Walk-in Shower
Laundry
- Laundry Room
- Laundry on upper level
Outdoor Features
- Patio
- Front Porch
Builder Options and Upgrades
- Optional Finished Basement
Community Details
- No Home Owners Association
Map
Other Plans in Hawthorn
About the Builder
- Hawthorn
- 517 Boardwalk Way
- 515 Boardwalk Way
- 11085 State Bridge Rd
- 120 Thome Dr
- Pinecone
- 0 N Point Pkwy Unit 7649723
- 0 N Point Pkwy Unit 10605589
- 9715 Almaviva Dr
- 9675 Almaviva Dr
- 7130 Summit Place
- 7230 Summit Place
- 7240 Summit Place
- Argosy
- Ecco Park
- Chiswick
- Toll Brothers at Lakeview
- 508 Whatton Rd Unit 4
- 510 Whatton Rd Unit 5
- 147 Wards Crossing Way Unit 11
