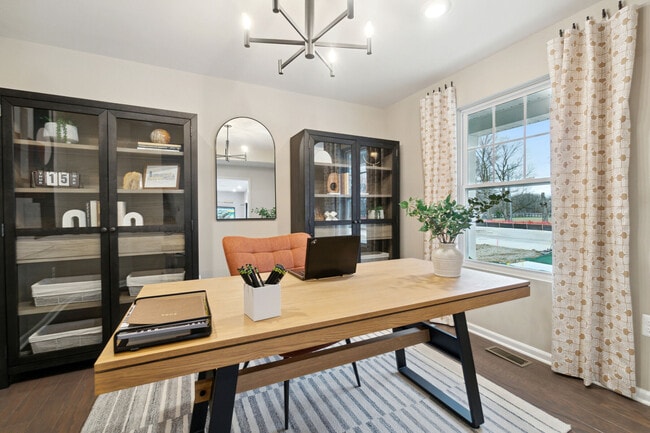
NEW CONSTRUCTION
BUILDER INCENTIVES
Verified badge confirms data from builder
Grand Blanc, MI 48439
Estimated payment starting at $2,128/month
Total Views
58,470
4
Beds
2.5
Baths
2,427+
Sq Ft
$141+
Price per Sq Ft
Highlights
- New Construction
- Primary Bedroom Suite
- Mud Room
- Grand Blanc High School Rated A-
- Loft
- Lawn
About This Floor Plan
Welcome to the Peyton floorplan, a 2-story layout that boasts 4 bedrooms, 1.5–2.5 bathrooms, and 2,415–2,558 square feet!
Builder Incentives
Home is more than walls and a roof - it's where life happens. Start making memories in a new home this year with extra savings through our unbelievable 2/1 buydown rate, giving you lower payments up front and long-term affordability that feels too...
It's our way of saying, "Thank you for your service." Contact our team today to learn how you might be eligible for $2,000 in options and upgrades toward your new home.*
Sales Office
Hours
Monday - Sunday
11:00 AM - 6:00 PM
Sales Team
Gabrielle Purpura
Office Address
4254 Oak St
Grand Blanc, MI 48439
Driving Directions
Home Details
Home Type
- Single Family
Parking
- 2 Car Attached Garage
- Front Facing Garage
Home Design
- New Construction
Interior Spaces
- 2,427-2,558 Sq Ft Home
- 2-Story Property
- Mud Room
- Family Room
- Combination Kitchen and Dining Room
- Loft
- Flex Room
- Basement
Kitchen
- Breakfast Area or Nook
- Eat-In Kitchen
Bedrooms and Bathrooms
- 4 Bedrooms
- Primary Bedroom Suite
- Walk-In Closet
- Powder Room
- Bathtub with Shower
- Walk-in Shower
Laundry
- Laundry Room
- Laundry on upper level
- Washer and Dryer Hookup
Utilities
- Central Heating and Cooling System
- High Speed Internet
- Cable TV Available
Additional Features
- Covered Patio or Porch
- Lawn
Community Details
Overview
- No Home Owners Association
Recreation
- Park
Map
Other Plans in Cambridge Park
About the Builder
M/I Homes has been building new homes of outstanding quality and superior design for many years. Founded in 1976 by Irving and Melvin Schottenstein, and guided by Irving’s drive to always “treat the customer right,” they’ve fulfilled the dreams of hundreds of thousands of homeowners and grown to become one of the nation’s leading homebuilders. Whole Home Building Standards. Forty years in the making, their exclusive building standards are constantly evolving, bringing the benefits of the latest in building science to every home they build. These exclusive methods of quality construction save energy and money while being environmentally responsible. Their homes are independently tested for energy efficiency and Whole Home certified. Clients get the benefits of a weather-tight, money saving, better-built home.
Nearby Homes
- Cambridge Park - Cambridge Park North II
- Cambridge Park
- 16551 Kings Fairway Ln
- 16658 Kings Fairway Ln
- 16686 Kings Fairway Ln
- 16714 Kings Fairway Ln
- 16783 Kings Fairway Ln
- 16774 Kings Fairway Ln
- 16804 Kings Fairway Ln
- 643 Kings Fairway Ln
- 698 Kings Fairway Ln
- 665 Kings Fairway Ln
- 676 Kings Fairway Ln
- 632 Kings Fairway Ln
- 654 Kings Fairway Ln
- 621 Kings Fairway Ln
- 687 Kings Fairway Ln
- 5555 E Hill Rd
- 3.29(+/-) Acres E Hill Rd
- 2.63(+/-) Acres S Center Rd






