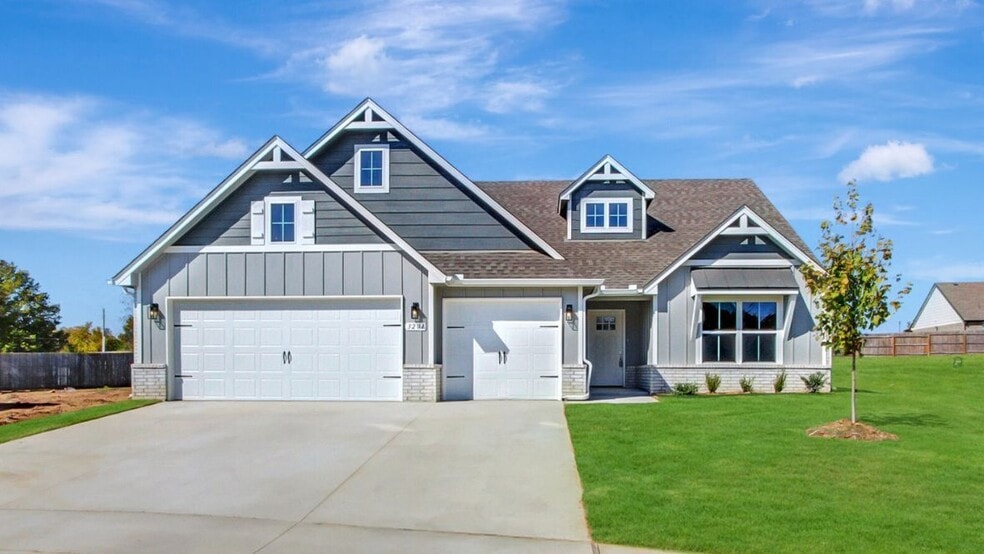
Highlights
- New Construction
- Primary Bedroom Suite
- Fireplace
- Stone Canyon Elementary School Rated A-
- Cathedral Ceiling
- 3 Car Attached Garage
About This Floor Plan
Introducing the Peyton, a stunning 4-bedroom, 3-bathroom two-story home offering 2,311 square feet of modern living space and a 3-car garage. As you enter the home, you're greeted by an impressive overlook upstairs, providing a beautiful view into the front area. A front bedroom and a full bath are conveniently located at the entrance, with a staircase leading up to the second level. The main floor features an open-concept layout with soaring cathedral ceilings that create a sense of grandeur. A wall-centered fireplace serves as a focal point in the spacious living room, complemented by four large windows that flood the space with natural light. The large dining area is perfect for family meals, and French doors lead to the backyard, offering easy access to outdoor entertaining. The primary bedroom is a private retreat, featuring cathedral ceilings and ample space. The en-suite primary bathroom includes a full tile-surround walk-in shower, a large Jacuzzi tub with a window above, and a double sink vanity. The generous walk-in closet leads directly to the laundry and utility room for added convenience. Upstairs, a long hallway connects two bedrooms at each end, with a full bath and an open below overlook, adding a touch of openness and flow. The Peyton, with its spacious 3-car garage, is the perfect blend of style and functionality for any family!
Sales Office
| Monday |
12:00 PM - 6:00 PM
|
| Tuesday - Saturday |
10:00 AM - 6:00 PM
|
| Sunday |
1:00 PM - 6:00 PM
|
Home Details
Home Type
- Single Family
Parking
- 3 Car Attached Garage
- Front Facing Garage
Home Design
- New Construction
Interior Spaces
- 2,311 Sq Ft Home
- 2-Story Property
- Cathedral Ceiling
- Fireplace
- French Doors
- Combination Kitchen and Dining Room
Bedrooms and Bathrooms
- 4 Bedrooms
- Primary Bedroom Suite
- Walk-In Closet
- 3 Full Bathrooms
- Dual Vanity Sinks in Primary Bathroom
- Soaking Tub
- Bathtub with Shower
- Walk-in Shower
Laundry
- Laundry Room
- Laundry on upper level
- Washer and Dryer Hookup
Map
Other Plans in Stone Creek
About the Builder
- Stone Creek
- Hawks Landing
- Boardwalk
- 17862 E Patriot Dr
- 17802 E Patriot Dr
- 17822 E Patriot Dr
- 0 E 86th St N Unit 2546696
- 17798 E Anthem Ridge Rd
- 17702 E Falcon Pass
- 17686 E Falcon Pass
- 5865 N Eagle Rd
- 5883 N Eagle Rd
- 5827 N Eagle Rd
- 9930 N Garnett
- 7529 N 129th East Ave
- 14440 E 94th St N
- 9513 N 144th East Ave
- 0 96 St N Unit 2536799
- 0001 E 86th St N
- 0002 E 86th St N




