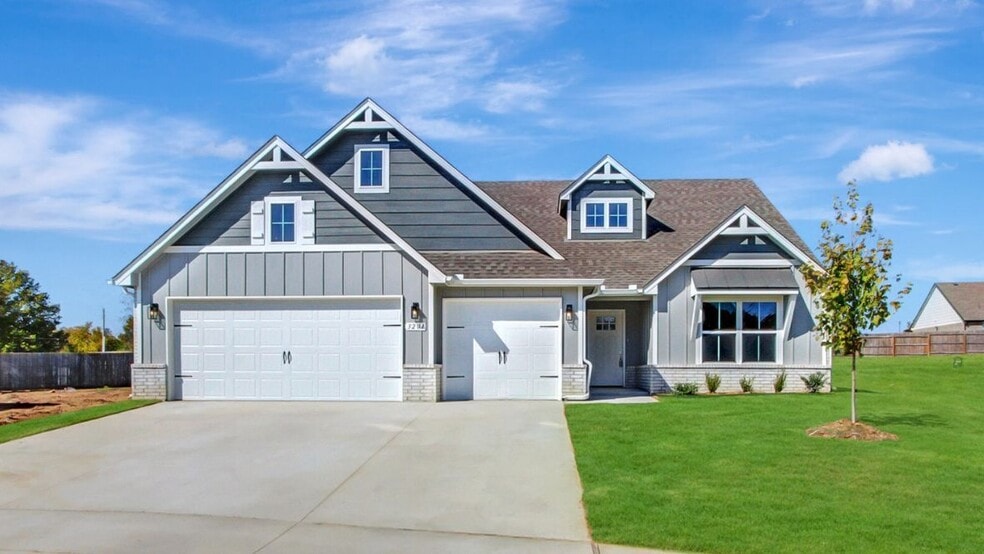
Estimated payment starting at $2,593/month
Highlights
- New Construction
- Gourmet Kitchen
- Attic
- Creekwood Elementary School Rated A-
- Cathedral Ceiling
- Great Room
About This Floor Plan
Introducing the Peyton, a stunning 4-bedroom, 3-bathroom two-story home offering 2,311 square feet of modern living space and a 3-car garage. As you enter the home, you're greeted by an impressive overlook upstairs, providing a beautiful view into the front area. A front bedroom and a full bath are conveniently located at the entrance, with a staircase leading up to the second level. The main floor features an open-concept layout with soaring cathedral ceilings that create a sense of grandeur. A wall-centered fireplace serves as a focal point in the spacious living room, complemented by four large windows that flood the space with natural light. The large dining area is perfect for family meals, and French doors lead to the backyard, offering easy access to outdoor entertaining. The primary bedroom is a private retreat, featuring cathedral ceilings and ample space. The en-suite primary bathroom includes a full tile-surround walk-in shower, a large Jacuzzi tub with a window above, and a double sink vanity. The generous walk-in closet leads directly to the laundry and utility room for added convenience. Upstairs, a long hallway connects two bedrooms at each end, with a full bath and an open below overlook, adding a touch of openness and flow. The Peyton, with its spacious 3-car garage, is the perfect blend of style and functionality for any family!
Sales Office
| Monday |
12:00 PM - 6:00 PM
|
| Tuesday |
10:00 AM - 6:00 PM
|
| Wednesday |
10:00 AM - 6:00 PM
|
| Thursday |
10:00 AM - 6:00 PM
|
| Friday |
10:00 AM - 6:00 PM
|
| Saturday |
10:00 AM - 6:00 PM
|
| Sunday |
1:00 PM - 6:00 PM
|
Home Details
Home Type
- Single Family
HOA Fees
- $35 Monthly HOA Fees
Parking
- 3 Car Attached Garage
- Front Facing Garage
Home Design
- New Construction
Interior Spaces
- 2-Story Property
- Cathedral Ceiling
- Ceiling Fan
- Fireplace
- Double Pane Windows
- French Doors
- Smart Doorbell
- Great Room
- Dining Area
- Attic
Kitchen
- Gourmet Kitchen
- Breakfast Area or Nook
- Built-In Range
- Dishwasher
- Stainless Steel Appliances
- Quartz Countertops
- Disposal
Flooring
- Carpet
- Luxury Vinyl Tile
Bedrooms and Bathrooms
- 4 Bedrooms
- Walk-In Closet
- 3 Full Bathrooms
- Double Vanity
- Private Water Closet
- Soaking Tub
- Bathtub with Shower
- Walk-in Shower
- Ceramic Tile in Bathrooms
Laundry
- Laundry Room
- Laundry on main level
- Washer and Dryer Hookup
Utilities
- Zoned Heating and Cooling
- SEER Rated 16+ Air Conditioning Units
- Smart Home Wiring
- Tankless Water Heater
Additional Features
- Energy-Efficient Insulation
- Covered Patio or Porch
- Landscaped
Map
Other Plans in The Pines at the Preserve
About the Builder
- The Pines at the Preserve
- The Cedars at the Preserve
- 25650 E 46th St S
- 16817 E 41st Place S
- 16607 E 41st Place S
- 4150 S 209th East Ave
- 10957 S 218th East Ave
- Huntington Park II
- 0000 E 91st St
- 03 E 41st St S
- 08 E 41st St S
- 3620 E Irvington Place
- 3620 E Gillette St
- 6512 N 27th St
- 2001 Angus Dr
- 0 County Line Rd
- 0 E Albany St
- 2510 E Sidney Ave
- 3 E 59th St S
- 0 County Line Street North N Unit 2536260
