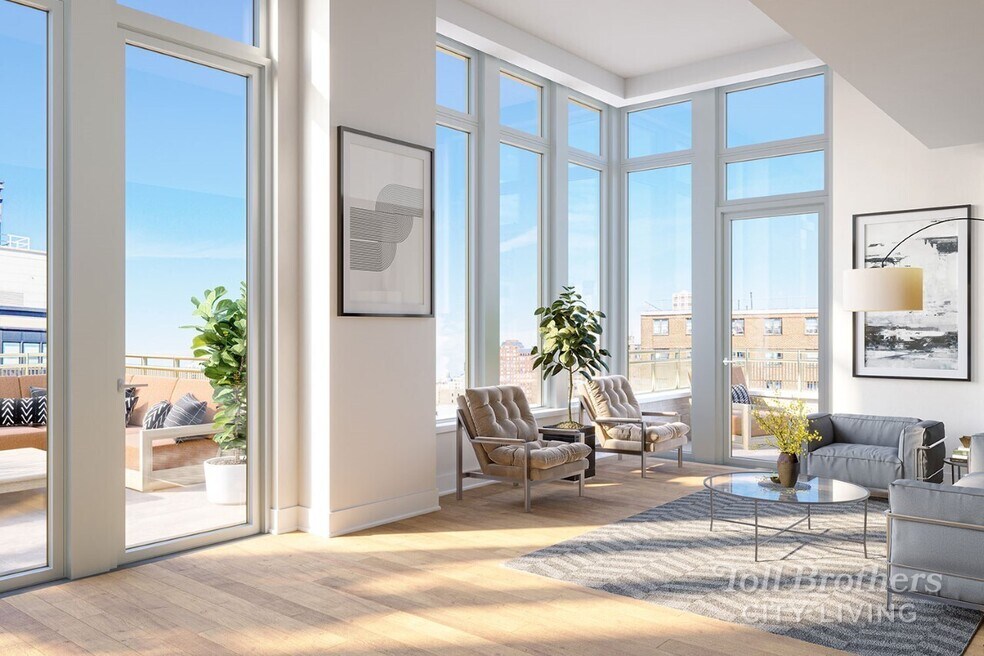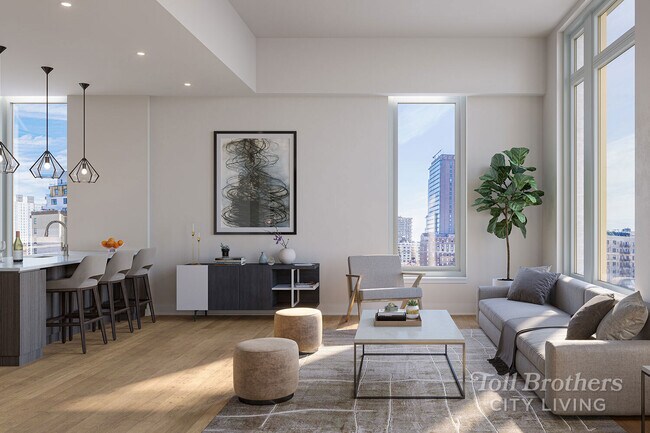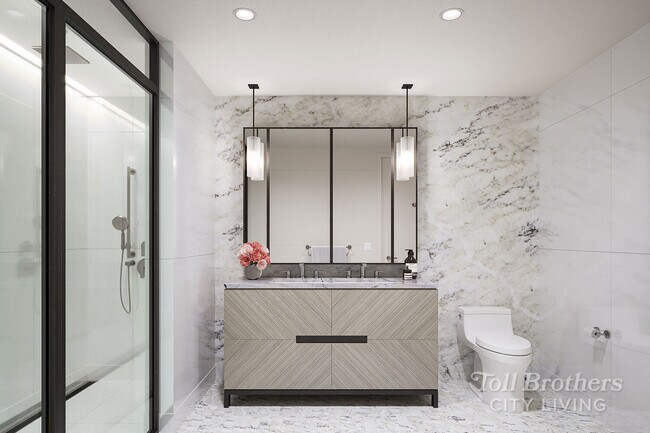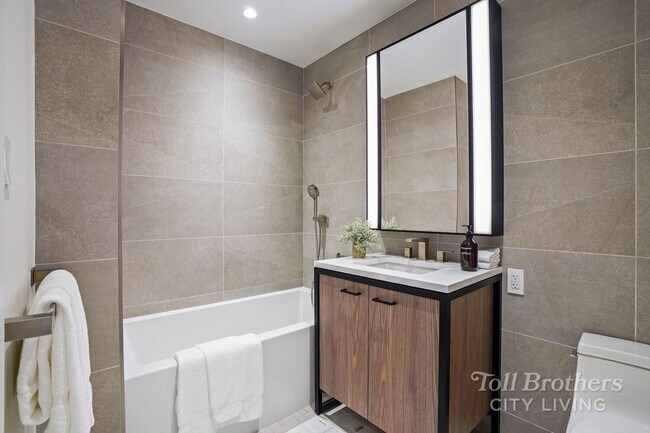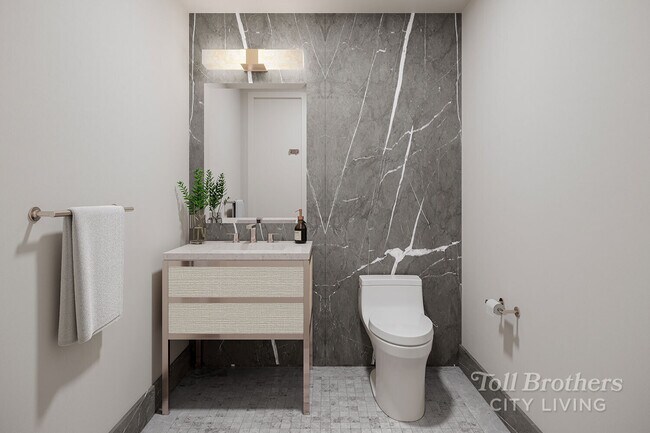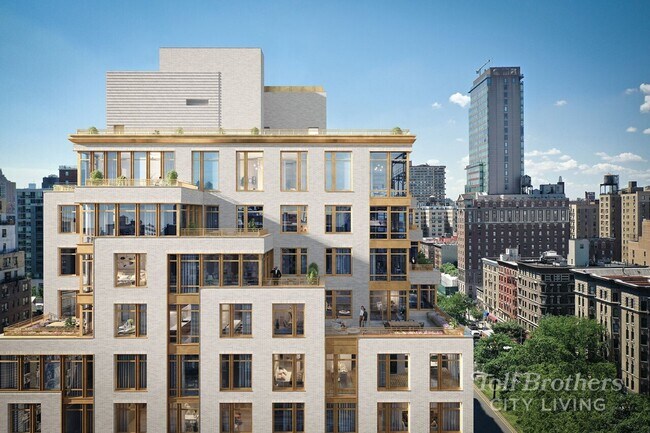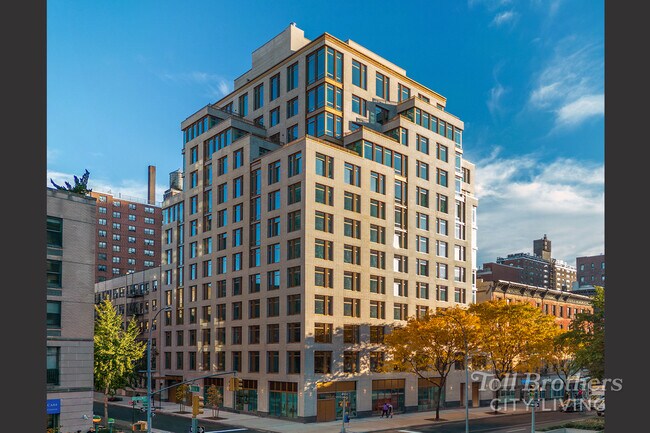Estimated payment starting at $19,406/month
Highlights
- Fitness Center
- 1-minute walk to 103 Street (1 Line)
- New Construction
- Wine Room
- Home Theater
- 3-minute walk to Frederick Douglass Playground
About This Floor Plan
Penthouse C is a spectacular home boasting 12'8 ceilings and a sprawling floor plan. The generously proportioned living room opens to two magnificent terraces, which provide open views north and east. The spacious open kitchen features integrated Gaggenau appliances including wine storage, custom cabinetry by Poliform, and Brazilian quartzite countertops and backsplash. Bedrooms are split to maximize privacy, and each has generous closet space and an en-suite bathroom. The primary bedroom offers access to one of the terraces, as well as a luxurious bathroom clad in polished Bianco Estremoz marble. Combining form and function, the custom Poliform vanity offers Calacatta Delicato marble countertops and ample storage. The second bathroom features a custom Poliform vanity topped with quartz, full-height Porcelanosa tiled walls, and a porcelain mosaic tile floor. The powder room has a striking Pietra Casa Thunder marble accent wall and soothing Tundra Grey marble floors. The 81 residences of The Rockwell have oversized windows and 5 wide white oak floors. Each home is equipped with a Whirlpool washer and dryer. The Rockwell s thoughtfully curated amenities include a fitness center, residents lounge, bookable dining room with catering kitchen, landscaped terrace, children s playroom, pet wash, music room, screening room, bike storage, and a spectacular roof terrace with grills. Private storage is available for purchase.
Builder Incentives
Take advantage of limited-time incentives on select homes during Toll Brothers Holiday Savings Event, 11/8-11/30/25.* Choose from a wide selection of move-in ready homes, homes nearing completion, or home designs ready to be built for you.
Sales Office
| Monday |
Closed
|
| Tuesday |
10:00 AM - 5:00 PM
|
| Wednesday |
10:00 AM - 5:00 PM
|
| Thursday |
10:00 AM - 5:00 PM
|
| Friday |
10:00 AM - 5:00 PM
|
| Saturday |
10:00 AM - 5:00 PM
|
| Sunday |
Closed
|
Property Details
Home Type
- Condominium
Lot Details
- Landscaped
Home Design
- New Construction
Interior Spaces
- Sound System
- High Ceiling
- Ceiling Fan
- Wine Room
- Home Theater
- Home Office
- Home Gym
Kitchen
- Gourmet Kitchen
- Walk-In Pantry
- ENERGY STAR Qualified Appliances
- Marble Countertops
- Quartz Countertops
- Tiled Backsplash
- Kitchen Fixtures
Bedrooms and Bathrooms
- 2 Bedrooms
- Bathroom Fixtures
- Bathtub with Shower
Laundry
- Laundry Room
- Washer and Dryer
Outdoor Features
- Sun Deck
- Courtyard
- Rooftop Deck
- Terrace
- Outdoor Grill
Utilities
- Central Heating and Cooling System
- Wi-Fi Available
- Cable TV Available
Community Details
Overview
- No Home Owners Association
Amenities
- Rooftop Deck
- Community Barbecue Grill
- Courtyard
- Theater or Screening Room
- Children's Playroom
- Billiard Room
- Bike Room
Recreation
Pet Policy
- Pet Washing Station
Map
About the Builder
- 218 W 103rd St Unit 4 B
- 2686 Broadway
- 2505 Broadway Unit 14C
- 2505 Broadway Unit PENTHOUSE
- 212 W 93rd St Unit 11
- 212 W 93rd St Unit 12
- 212 W 93rd St Unit 9 B
- 212 W 93rd St Unit 7 A
- 251 W 91st St Unit 10D
- 303 W 113th St Unit PH
- 127 W 112th St Unit 6A
- 10 Lenox Ave Unit 5A
- 100 Claremont Ave Unit 39 B
- 100 Claremont Ave Unit 10 G
- 100 Claremont Ave Unit 29 D
- 100 Claremont Ave Unit 36 B
- 100 Claremont Ave Unit 29 F
- 100 Claremont Ave Unit 24A
- 100 Claremont Ave Unit 18B
- 100 Claremont Ave Unit 12 F

