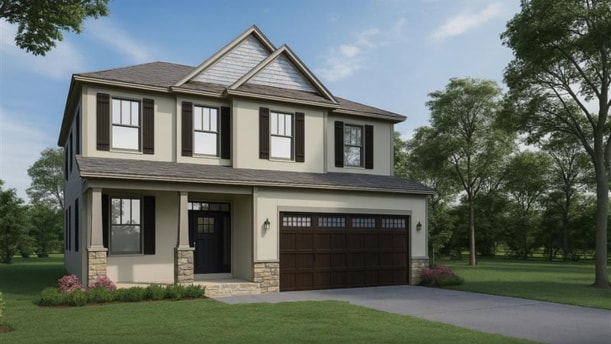
Highlights
- Community Cabanas
- New Construction
- Freestanding Bathtub
- Bryson Elementary School Rated A-
- Primary Bedroom Suite
- Pond in Community
About This Floor Plan
The Phoenix is one of our spacious two-story homes featured at Briargate in Fountain Inn, South Carolina. This thoughtfully designed home offers four bedrooms, two and a half bathrooms, and a two-car garage. With its flexible layout and modern flow, The Phoenix is ideal for both everyday living and entertaining. From the covered entry, step into a welcoming foyer that leads to a dedicated office and a formal dining room. The kitchen features modern appliances, a pantry, and a large island that overlooks the casual dining area and family room, creating an open and connected living space for gatherings of any size. Upstairs, the primary suite provides a private retreat with a spacious bathroom featuring dual vanities, a soaking tub, a separate shower, and a walk-in closet. Three additional bedrooms and a full bathroom are located on the second floor, along with a conveniently placed laundry area. Designed with comfort and functionality in mind, The Phoenix offers the perfect blend of open living areas and private spaces.
Sales Office
All tours are by appointment only. Please contact sales office to schedule.
Home Details
Home Type
- Single Family
Parking
- 2 Car Attached Garage
- Front Facing Garage
Home Design
- New Construction
Interior Spaces
- 2,366 Sq Ft Home
- 2-Story Property
- Fireplace
- Family Room
- Dining Room
- Home Office
Kitchen
- Breakfast Area or Nook
- Eat-In Kitchen
- Walk-In Pantry
- Kitchen Island
Bedrooms and Bathrooms
- 4 Bedrooms
- Primary Bedroom Suite
- Walk-In Closet
- Powder Room
- Dual Vanity Sinks in Primary Bathroom
- Private Water Closet
- Freestanding Bathtub
- Soaking Tub
- Bathtub with Shower
- Walk-in Shower
Laundry
- Laundry on upper level
- Washer and Dryer Hookup
Outdoor Features
- Covered Patio or Porch
Community Details
Overview
- No Home Owners Association
- Pond in Community
Recreation
- Community Cabanas
- Community Pool
Map
Other Plans in Briargate
About the Builder
- Briargate
- Briargate
- Cedar Gap
- Hamptons
- Barton Hollow
- Wexford Park
- Wexford Park - Townes
- 303 Jenkins Bridge Rd
- 430 Wilson Bridge Rd
- 00 Nash Mill Rd
- Shadow Stone
- 101 Leacock Dr
- 0 N Main St
- 334 Alyssa Landing Dr Unit Homesite 83
- 342 Alyssa Landing Dr Unit Homesite 79
- 367 Alyssa Landing Dr Unit Homesite 56
- 100 Oakland Way
- 1205 S Main St
- Aberdeen
- Mulberry Estates
