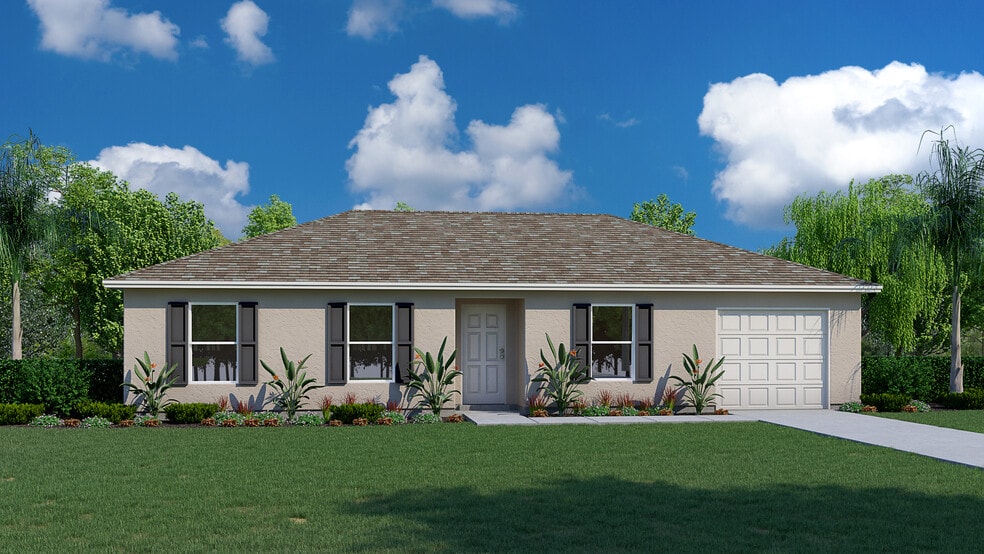
Labelle, FL 33935
Estimated payment starting at $1,650/month
Highlights
- New Construction
- Great Room
- No HOA
- Primary Bedroom Suite
- Lawn
- Front Porch
About This Floor Plan
Welcome to the world of homeownership with the Phoenix floorplan from Holiday Builders’ Inspire Collection. Step into a cozy and inviting space that instantly feels like home. This thoughtfully designed three-bedroom, two-bathroom residence is crafted for comfort and style. As you enter, you’ll discover the heart of the home—the kitchen seamlessly blending with the combined dining and great room area. Say goodbye to formal living and dining rooms and embrace a contemporary layout that effortlessly accommodates entertaining friends and family. The three bedrooms are conveniently located near each other, offering both functionality and convenience. The owner’s suite boasts a walk-in closet and a private ensuite bathroom, creating your personal sanctuary. Bedrooms 2 and 3 have easy access to a second bathroom, ensuring everyone’s comfort. Just off the kitchen, you’ll find a laundry room with convenient access to the one-car garage. The Phoenix floorplan is not only designed to complement your lifestyle, but it also helps you save money. It comes with high-quality finishes, such as name brand laminate countertops, vinyl flooring, and stain-resistant carpeting. The stainless-steel appliances, including the electric smooth top range, range hood, and dishwasher, not only enhance style but also contribute to an eco-friendly home.
Sales Office
| Monday - Saturday |
9:30 AM - 5:30 PM
|
| Sunday |
12:00 PM - 5:00 PM
|
Home Details
Home Type
- Single Family
Parking
- 1 Car Attached Garage
- Front Facing Garage
Home Design
- New Construction
Interior Spaces
- 1,060 Sq Ft Home
- 1-Story Property
- Double Pane Windows
- ENERGY STAR Qualified Windows
- Great Room
- Open Floorplan
- Dining Area
Kitchen
- Eat-In Kitchen
- Built-In Range
- Built-In Microwave
- Ice Maker
- ENERGY STAR Qualified Dishwasher
- Laminate Countertops
- Disposal
Flooring
- Carpet
- Vinyl
Bedrooms and Bathrooms
- 3 Bedrooms
- Primary Bedroom Suite
- 2 Full Bathrooms
- Primary bathroom on main floor
- Bathtub with Shower
- Walk-in Shower
Laundry
- Laundry Room
- Laundry on main level
- Washer and Dryer
Outdoor Features
- Patio
- Front Porch
Utilities
- Central Heating and Cooling System
- Programmable Thermostat
- High Speed Internet
- Cable TV Available
Additional Features
- Energy-Efficient Insulation
- Lawn
Community Details
- No Home Owners Association
Map
Other Plans in LaBelle - Inspire
About the Builder
- LaBelle - Value
- 3049 E Briarwood Cir
- LaBelle - Inspire
- 3016 Honeywood Rd
- 3019 NW Beechwood Cir
- 3018 Honeywood Rd
- 3031 Mockingbird Rd
- 3032 W Briarwood Cir
- 3058 Adcock Dr
- Lot #10 Calico St
- Lot 290 3015 Riverboat Landing
- 3121 Memphis Ln
- 3007 Mecca Ct
- 0 Secretariat Dr SW Unit 22381202
- 0 Secretariat Dr SW Unit 225028250
- 0 Secretariat Dr SW Unit 2025000604
- 0 Secretariat Dr SW Unit 225021016
- 0 Secretariat Dr SW Unit 22570433
- 3017 N Balsam Cir
- 3005 N Balsam Cir
