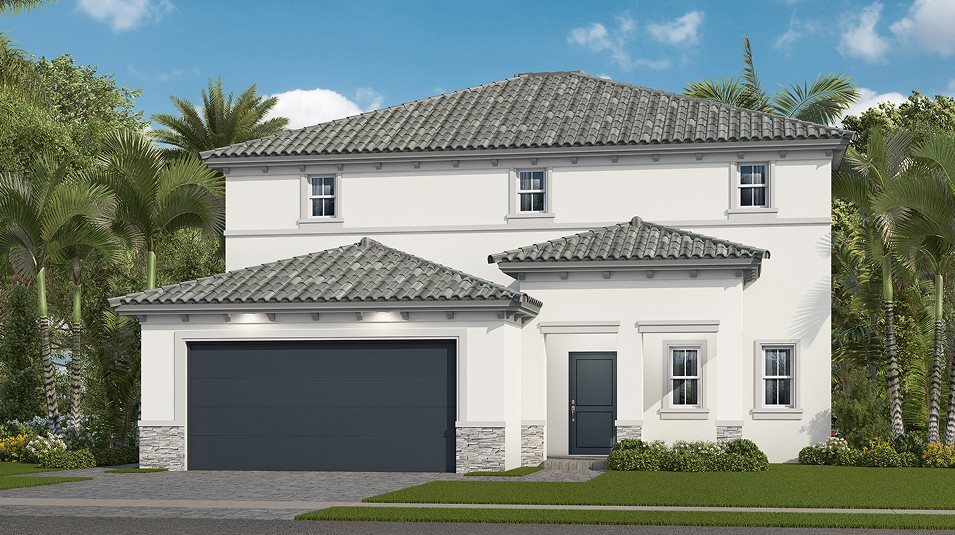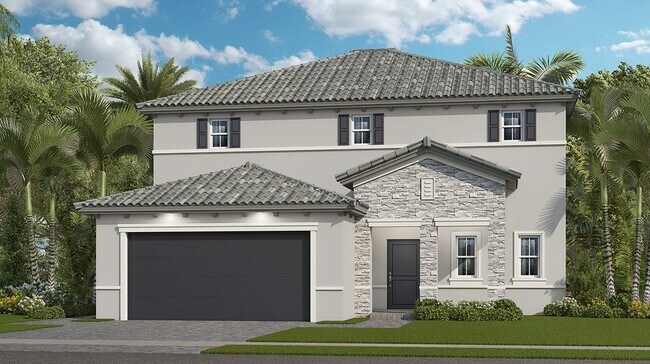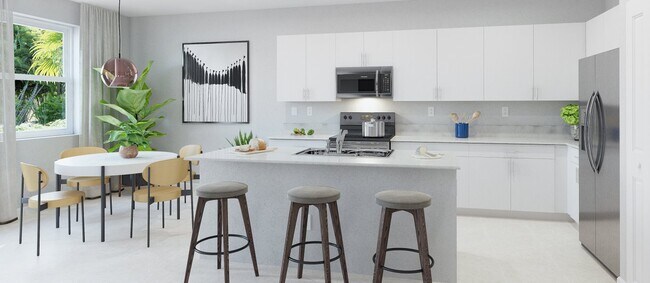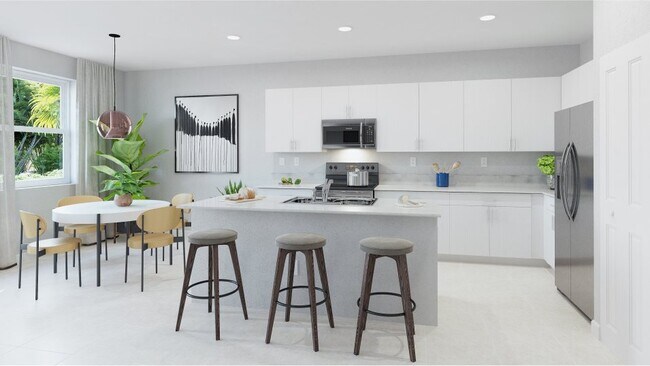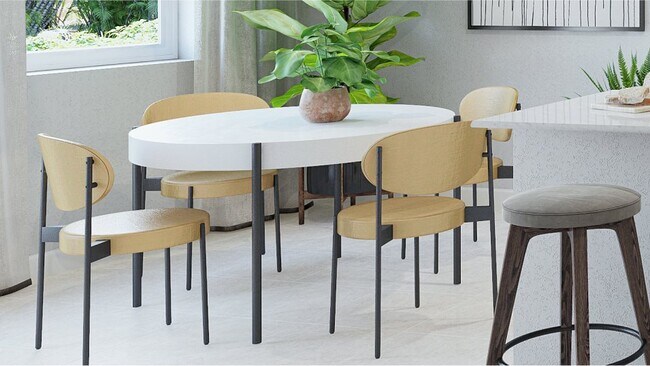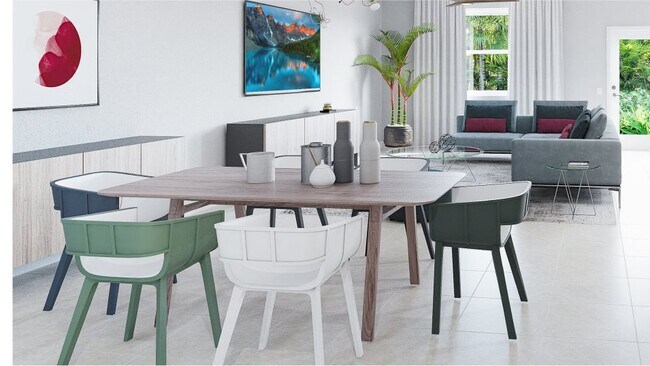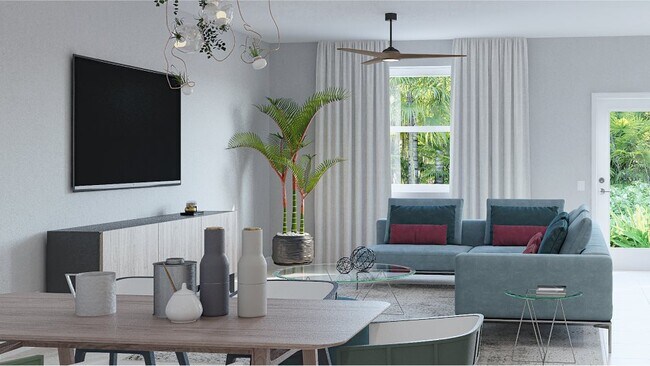
Estimated payment starting at $5,458/month
Total Views
5,397
5
Beds
3
Baths
2,987
Sq Ft
$290
Price per Sq Ft
Highlights
- New Construction
- Primary Bedroom Suite
- Solid Surface Countertops
- Norma Butler Bossard Elementary School Rated A-
- Marble Bathroom Countertops
- Covered Patio or Porch
About This Floor Plan
Multigenerational living is made simple in this two-story Next Gen home, with a convenient suite featuring two private entrances, living room, kitchenette, bathroom and bedroom. In the main home is an open floorplan shared between the family room, dining room and kitchen on the first floor. Four bedrooms are situated on the second level, including the serene owner’s suite with two oversized walk-in closets.
Sales Office
Hours
Monday - Sunday
10:00 AM - 6:00 PM
Office Address
SW 147th Ave & SW 160th St
Miami, FL 33187
Home Details
Home Type
- Single Family
HOA Fees
- $70 Monthly HOA Fees
Parking
- 2 Car Attached Garage
- Front Facing Garage
Taxes
- Special Tax
Home Design
- New Construction
- Multigenerational Home
Interior Spaces
- 2,987 Sq Ft Home
- 2-Story Property
- Coffered Ceiling
- Recessed Lighting
- Smart Doorbell
- Open Floorplan
- Dining Area
- Smart Thermostat
Kitchen
- Breakfast Area or Nook
- Eat-In Kitchen
- Walk-In Pantry
- Built-In Microwave
- Dishwasher
- Stainless Steel Appliances
- Kitchen Island
- Solid Surface Countertops
- Disposal
Flooring
- Carpet
- Tile
Bedrooms and Bathrooms
- 5 Bedrooms
- Primary Bedroom Suite
- Guest Suite with Kitchen
- Walk-In Closet
- Powder Room
- In-Law or Guest Suite
- 3 Full Bathrooms
- Marble Bathroom Countertops
- Dual Vanity Sinks in Primary Bathroom
- Private Water Closet
- Bathtub with Shower
- Walk-in Shower
- Ceramic Tile in Bathrooms
Laundry
- Laundry Room
- Laundry on lower level
- Washer and Dryer Hookup
Outdoor Features
- Covered Patio or Porch
Utilities
- Central Heating and Cooling System
- Programmable Thermostat
- Smart Home Wiring
- High Speed Internet
- Cable TV Available
Map
Other Plans in Salerno
About the Builder
Since 1954, Lennar has built over one million new homes for families across America. They build in some of the nation’s most popular cities, and their communities cater to all lifestyles and family dynamics, whether you are a first-time or move-up buyer, multigenerational family, or Active Adult.
Nearby Homes
- Salerno
- 202XX SW 149th Ave
- 202XX SW 151st Ave
- 15900 SW 154 St
- 17921 SW 149th Ct
- 18320 SW 148th Rd
- 16181 SW 168 St
- 18350 SW 139th Path
- 15077 SW 137th St
- 19051 SW 147th Ave
- 13627 SW 157th Ct
- 16201 SW 170th Ave
- 13249 SW 189th Terrace
- 19990 SW 127th Ave
- 4400 SW 170th Ave
- Galiano Pointe - Hawthorne
- 2 No Address
- 206 SW Street Between 137 Ave & 139 Ave
- SW 177th Ave (Krome) SW 120th St
- 12957 SW 132nd Terrace
